Napier planning statement (accessible version)
Published 10 January 2022
January 2022
Disclaimer
This report should not be relied upon as a basis for entering into transactions without seeking specific, qualified, professional advice. Whilst facts have been rigorously checked, Cushman and Wakefield can take no responsibility for any damage or loss suffered as a result of any inadvertent inaccuracy within this report. Information contained herein should not, in whole or in part, be published, reproduced or referred to without prior approval. Any such reproduction should be credited to Cushman and Wakefield.
1. Introduction
1.1 This Planning Statement has been prepared by Cushman & Wakefield on behalf of the Home Office in support of a Special Development Order (SDO) for a temporary change of use of Napier Barracks, Shorncliffe Camp, Folkestone, CT20 3HN (‘the Site’) from military barracks (Use Class C2a) to Asylum Accommodation (sui generis).
1.2 Napier Barracks has been used for Asylum Accommodation since 21st September 2020 for up to 350 residents and the proposal represents a continuation of the use allowed under Part 19, Class Q of the Town and Country Planning (General Permitted Development) (England) Order (as amended) 2015.
1.3 This Planning Statement details the development proposal and assesses it against relevant national and local planning policy.
1.4 An Environmental Impact Assessment screening letter has been submitted as part of the proposal and it is considered that the temporary change of use is unlikely to have significant environmental impacts. It concludes that the development is not EIA development (see Appendix 1)
1.5 The Secretary of State has powers to make an SDO under the provisions of sections 59 and 60 of the Town and Country Planning Act 1990 (‘the 1990 Act’).
Background
1.6 Napier Barracks is a former Military Barracks and is currently in use as accommodation for asylum seekers under Part 19 Class Q of the TCP (General Permitted Development) (England) Order (as amended) 2015, which permits development by the Crown relating to an emergency.
1.7 Part 19 Class Q of the GPDO (2015) permitted the temporary use of the barracks for six months from the date the use commenced on Site (21st September 2020).
1.8 Part 19 Class Q was amended, and changes came into force on the 3rd December 2020 in response to the Covid-19 pandemic. As part of the amendments the time limit for which development is permitted was extended from 6 months to 12 months. These amendments to the Order enabled temporary use of the barracks to continue until the 20th September 2021.
1.9 The Home Office has a statutory obligation to provide eligible asylum seekers with accommodation and subsistence support whilst their application for asylum is being considered. This is in accordance with the Immigration and Asylum Act 1999, the Asylum Support Regulations 2000, the Asylum Seekers (Reception Conditions) Regulations 2005, the Nationality, Immigration and Asylum Act 2002 and the Immigration Act 2016.
1.10 The asylum system has faced significant pressures and it has become necessary to source, and use, additional temporary accommodation (sometimes referred to as contingency accommodation), such as hotels and more recently Ministry of Defence (MoD) Sites to ensure the Home Office can continue to meet its statutory obligations towards destitute asylum seekers.
1.11 In 2019, the asylum accommodated population remained broadly static at around 47,000. This number increased significantly during 2020 and at December 2020, circa 61,000 people were being accommodated under the asylum support provisions.
1.12 As part of Government measures to fight coronavirus, at the end of March 2020 the Home Office made the decision that asylum seekers who would normally no longer be eligible for accommodation because their claim has been resolved would continue to receive support. This was to ensure that people were not made homeless and able to follow social distancing. Whilst some cessations of support have since resumed, negative cessations (ending support for those who have had a negative outcome to their claim) have had to be temporarily paused again during current Covid- 19 restrictions.
1.13 Throughout the Covid-19 pandemic, the asylum system has faced significant pressures and it has become necessary to use additional temporary accommodation to ensure the Home Office can continue to meet its statutory obligations.
1.14 The Home Office has advised that all accommodation is safe, habitable, and fit for purpose and correctly equipped in line with existing contractual requirements for asylum accommodation. Within the current Covid-19 environment, additional measures and guidance have been considered in consultation with Public Health England.
1.15 Asylum seekers in temporary accommodation are not detained and are free to come and go as they please. They are subject to the same laws, Covid-19 regulations, and protections as any other member of the public.
1.16 The safety and security of the local community, asylum seekers, staff and visitors are of paramount importance to the Home Office. The Home Office work with the police, local authorities and other partners who are involved in managing community relations to ensure that any issues that may arise are handled appropriately.
1.17 It is due to these significant pressures on the system that the Home Office is seeking the continued temporary use of Napier Barracks for asylum accommodation (Sui Generis) from the 21st September 2021 onwards, for a temporary period of up to 5 years.
Report Structure
1.18 The following chapters seek to demonstrate the compliance of the development against the adopted Development Plan, taking account of other material considerations where it is considered appropriate to do so.. This statement is structured as follows:
- Chapter 2, Site Description and Context: Description of the Site location, its immediate surroundings and a review of the Site’s planning history;
- Chapter 3, Development: Details of the development;
- Chapter 4, Planning Policy Context: Identification of the relevant local and national planning policies;
- Chapter 5, Planning Assessment: Demonstrates the proposal’s compliance with the relevant planning policies; and
- Chapter 6, Conclusion: Summarises the contents of this statement and confirms the acceptability of the development.
2. Site Description and Context
Site Description
2.1 Napier Barracks (‘the Site’) is owned by the Ministry of Defence (MoD) and is part of the wider Shorncliffe Camp within the administrative boundaries of Folkestone and Hythe District Council and Sandgate Parish Council. The Site lies approximately 2km west of Folkestone West railway station.
2.2 The Site is rectangular in shape and is approximately 3.5ha in size (see Figure 1 below). The north and west boundaries of the Site are bound by North Road and West Road. Access to the Site is via North Road (B2063) and is approximately 2.5km south of J12 of the M20.
Figure 1: Aerial View of the Site – Source Landsearch
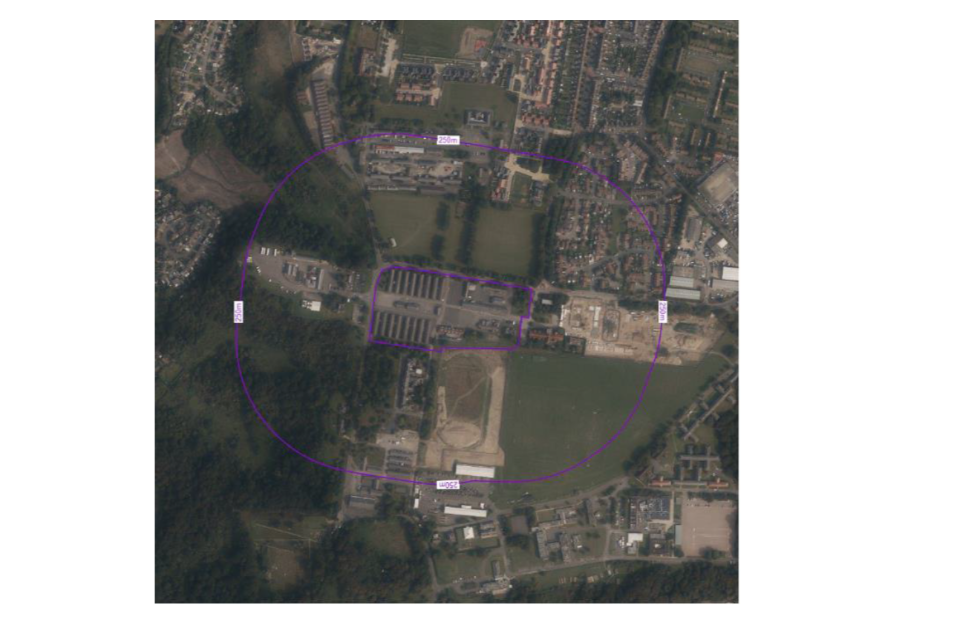
2.3 The Home Office has terms agreed with the MoD to occupy the Site and it has been in use as temporary accommodation for asylum seekers since September 2020. The wider Shorncliffe Garrison Site has previously been in use as an operatorial military base for the British Army, however, much of the land owned by the Ministry of Defence (MoD) has become surplus to requirements and is allocated/subject to planning permissions for housing development.
2.4 The Site has a secure boundary comprising of concrete post and mesh fencing with additional tarpaulin screening added for privacy. Access into the Site is via the main gated entrance off North Road. Approximately 60 metres east of the main entrance is another secondary access point used by official vehicles exiting the Site when asylum seekers are dispersed.
2.5 The western part of the Site comprises of 16 low rise (one storey) brick buildings originally used as accommodation for army personnel and organised on a regular north-south grid. There is also an ablution block, office and lecture room. The eastern half of the Site includes a series of buildings ranging in size and type (all unlisted) (see Annex A, Figure 2). The Site contains extensive areas of hardstanding and maintained grass amenity areas around the perimeter of the site, and between some of the accommodation blocks. There is a more extensive landscaped area on the eastern edge of the site that comprises of maintained grass and a number of trees. The perimeter of the site is also characterised by trees.
2.6 To the north of the main administrative block is an extensive area of hardstanding that is used for staff and visitor car parking and is also the waiting area for taxis/minibuses used for asylum seeker dispersal.
2.7 The general topography of the Site is flat, with a subtle slope to the south and in an easterly direction. Napier Barracks is situated within the urban area of Sandgate. A plan of the Site is shown in Figure 2 below.
Figure 2: plan of the site
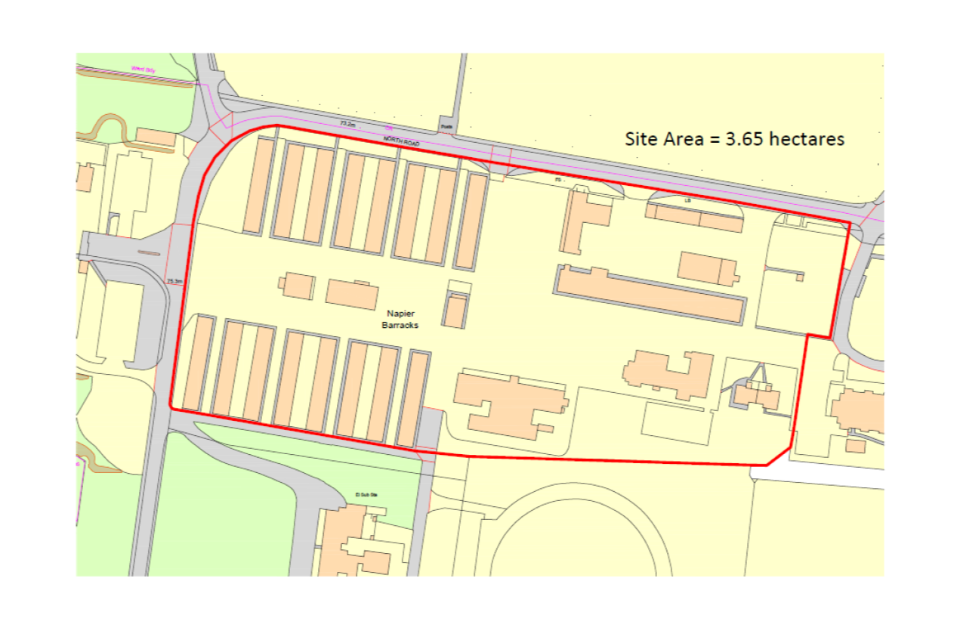
2.8 A montage of photographs of the Site is contained in Appendix 2.
2.9 To the immediate north of the Site (beyond North Road) is an area of open space (Le Quesne), to the east of the Site are a series of listed buildings including the Tower Theatre (St Marks Garrison Church, Grade II listed building), Statue of Sir John Moore (Grade II listed building) and the Sir John Moore Memorial Hall and Library (Grade II listed building). To the east of the Site is also a pre-school (Jumping Jacks Pre School) and beyond the recently constructed housing development (Shorncliffe Heights). The Theatre and nursery school are located circa 15 metres from the eastern boundary of the Site, however on the eastern most part of the Site is an area of open space and a building that is not in active use as it is structurally unsound. The nearest buildings on the Site that are in operational use are circa 40 metres from the boundary of the Tower Theatre and Jumping Jacks pre-school, with the nearest accommodation blocks located circa 170 metres away. To the west (beyond West Road) is an existing MoD facility (Transport Support Unit). To the south is Burgoyne Barracks, Napier House and a running track (The Stadium), to the far south is Southgate Beach (2.4km). On the Burgoyne Barracks site there has been some initial earthworks undertaken in preparation of the future housing development on that site.
2.10 There is a local shop approximately 321m from the Site. Further shops and amenities are available in Cheriton approximately 1.7km from the Site, details of which are provided in Table 1 below. There are public transport links on North Road (B2063) within 300 metres of the Site, which provide bus links to Folkestone. Service Nos. 10 and 70 provide a half hourly service until 18.22 after which there is an hourly service. In addition, Folkestone West Railway Station is 1.5km from the Site.
Table 1 List of Shops and Amenities
| Local Amenity | Address | Distance |
|---|---|---|
| Cash Machine | 99 Enbrook Valley, Folkestone, CT20 3NE | 874m |
| Chemist | Tesco in store pharmacy, Cheriton High Street, Folkestone, CT19 4QJ | 1.1km |
| Convenience and General Store | Shorncliffe Stores, 2 Military Avenue, Folkestone, CT20 3EF | 321m |
| Library | Cheriton Library, 64 Cheriton High Street, Folkestone, CT19 4HB | 1.1km |
| PayPoint | D Newsagents, 209a Cheriton High Street, Folkestone, CT19 4HW | 848m |
| Post Box | Letter Box, North Road, CT20 | On site |
| Post Office | Post Office (Cheriton), 38 Cheriton High Street, Folkestone, CT19 4ET | 1.2km |
| Supermarket | The Co-op, 66 Cheriton High Street, Folkestone, CT19 4HB | 1.1km |
2.11 There are no listed buildings on the Site. However, the buildings to the east of the houseblocks at the Site have been identified as non-designated heritage assets by Historic England for their contribution to the history and development of Shorncliffe Barracks and for their aesthetic value which contributes to the Site’s military character[footnote 1]. As set out in paragraph 2.6 to the east of the Site the Tower Theatre (formally known as St. Marks Garrison Church) is Grade II listed[footnote 2]. Beyond this is the Sir John Moore Memorial Library[footnote 3] (Grade II listed) and statue of Sir John Moore[footnote 4] (also Grade II listed).
2.12 Explore Folkestone and Hythe interactive map identifies the whole area as being within an Archaeological Notification Area. No below ground remains will be impacted by the change of use proposals as no physical development is proposed.
2.13 The interactive map also confirms that the Site does not contain any trees that are the subject of a Tree Preservation Order.
2.14 The Site is not within a ‘sensitive area’ for the purposes of Environmental Impact Assessment.
2.15 Cushman & Wakefield has prepared a request for a Habitat Screening Opinion under the Conservation of Habitats and Species Regulations 2017 as the Site is approximately 2.2km from the Folkestone to Etchinghill Escarpment, which is a Special Area of Conservation (SAC). The Site comprises of extensive areas of hardstanding with limited areas of amenity grassland and a number of trees, particularly around the perimeter of the site. An Ecological Survey undertaken as part of the reserved matters planning application for residential development at the Site – known as Phase 4, together with other land known as Phase 2C in the reserved matters application - identified that the most valuable habitat is the mature and semi mature trees on the perimeter of the Site[footnote 5]. No physical development will take place as part of the SDO so there will be no impact on ecology or any of the mature trees.
2.16 The Site lies within flood zone 1 which applies to areas with the lowest risk of flooding categorised as a less than 1 in 1,000 annual probability of flooding (see Figure 3 below). Land in flood zone 1 is considered suitable for the development of all forms of land use.
Figure 3: Flood Risk Map
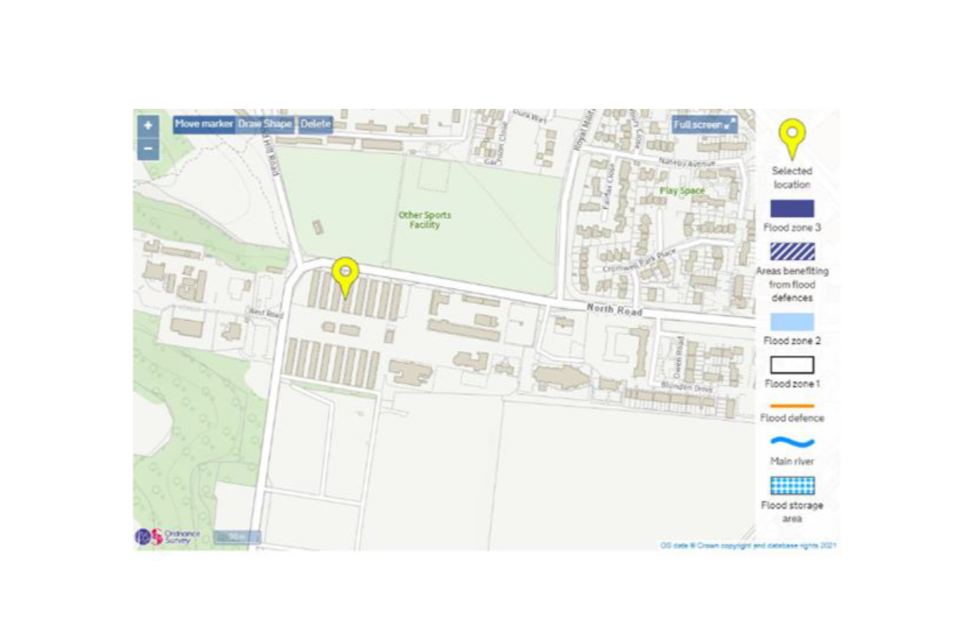
2.17 We have interrogated the Government’s website on surface water flood risk, and this confirms that the Site itself is at low risk of surface water flooding, albeit that some areas in close proximity to the Site are at high risk of surface water flooding. This is highlighted in the Land Search Report (see Figure 4 below).
2.18 The Land Search Report (see Appendix 2) confirms that there is a negligible risk of ground water flooding on the Site.
Figure 4: Surface Water Flood Risk
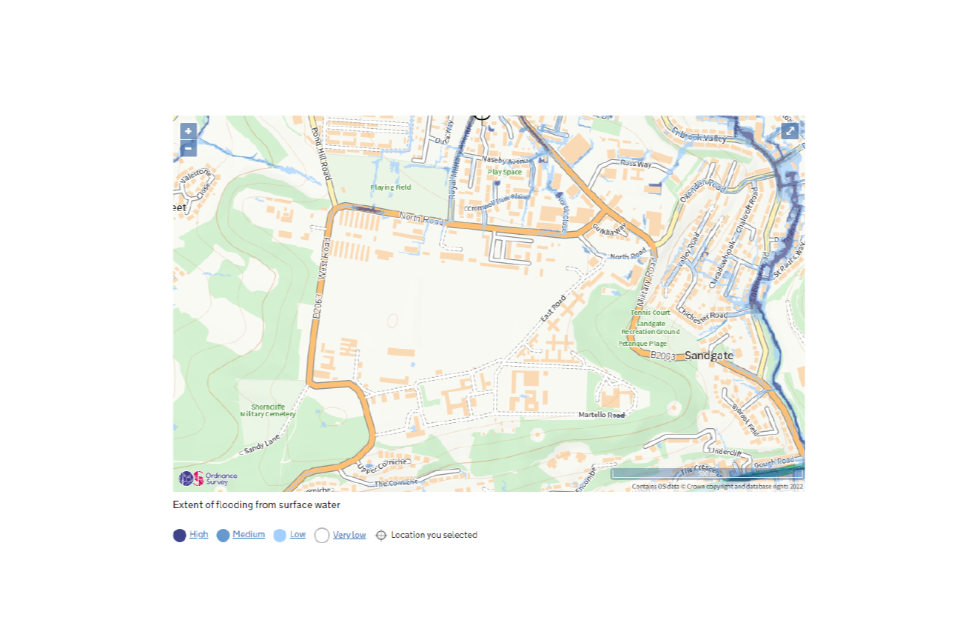
2.19 We have consulted the Health and Safety Executive (HSE) online portal to determine whether the Site and the immediate area include or fall within the consultation zone of any major hazard site or any major accident pipeline. The HSE advise that the Site does not lie within such an area and so the HSE does not need to be consulted about the development proposals.
2.20 We have consulted the Environment Agency’s website to ascertain whether the Site is identified as a Nitrate Vulnerable Zone. Figure 5 below confirms that the Site is not within a Zone of Nitrate Neutrality.
Figure 5: Nitrate Vulnerable Zones
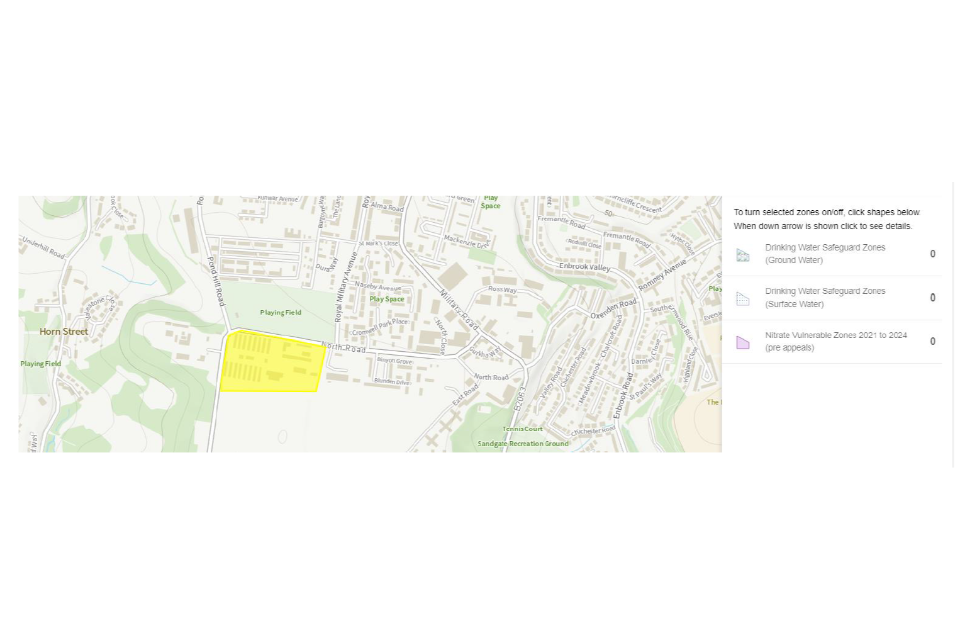
2.21 The most recent Annual Status Report on Air Quality[footnote 6] undertaken on behalf of Folkestone and Hythe District Council confirms that there has never been any declared Air Quality Management Areas (AQMA) in the District as it experiences relatively good air quality, with no reported exceedances of the annual mean NO2. The proposed development will result in limited traffic movements and no construction activity will take place. It is therefore considered that the proposal will be detrimental to Air Quality in the vicinity of the Site.
2.22 We have interrogated the Zetica UXO Risk Map for the Site (see Figure 6 below) and this confirms that the site is in an area of High Risk of unexploded ordnance, however given the Site’s military history this is not unexpected.
Figure 6: UXO Risk Map (Source: Zetica)
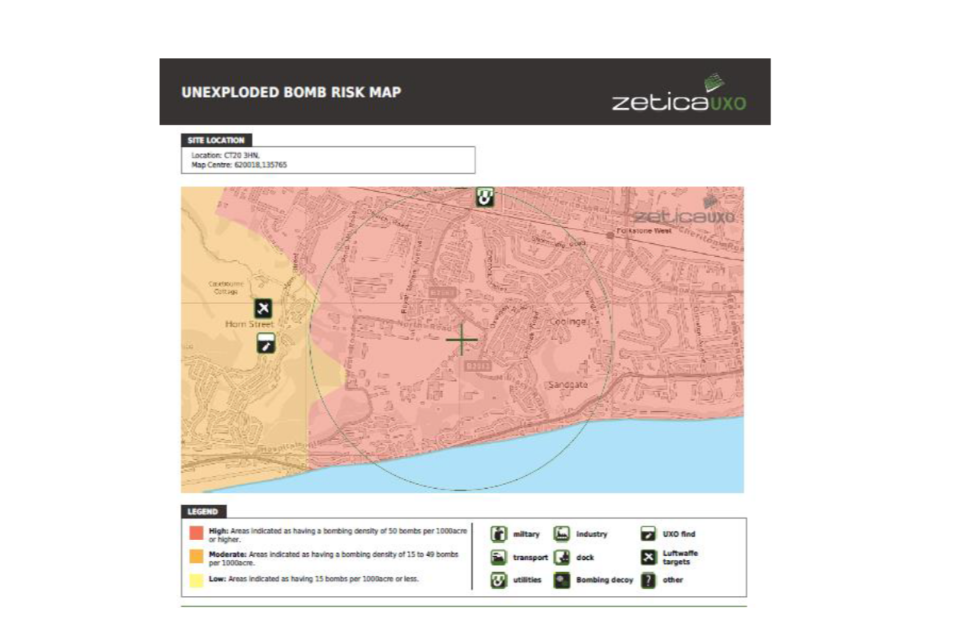
Planning History
2.23 We have undertaken an online appraisal of relevant planning applications available at the Site using the Council’s website. This is set out at Table 2.
Table 2: Planning History
| Reference | Description | Date Approved |
|---|---|---|
| Y14/0300/SH Shorncliffe Garrison (including Napier Barracks). | Hybrid scheme comprising outline consent for 906 dwellings (and full planning permission for 294 dwellings) green space and community facilities | 7th December 2015 Implemented in part. |
| Y19/0318/FH Napier Barracks, Burgoyne Barracks and The Stadium | Reserved matters application for 335 residential dwellings | 18th September 2020. Not yet implemented. |
| 21/0630/FH/NMA Napier Barracks, Burgoyne Barracks and The Stadium | Non-Material Amendment in respect of Planning Permission Y19/0318/FH | 9th December 2021 |
2.24 The Home Office has terms agreed with the MoD to occupy the Site and the Site has been used as temporary accommodation for asylum seekers since September 2020 under Crown Permitted Development Rights. These rights expired on the 20th September 2021.
2.25 The Site forms part of a wider redevelopment scheme being progressed by Taylor Wimpey. Outline planning consent (application reference: Y14/0300/SH) as noted in Table 1 above was approved for the wider Shorncliffe Site in December 2015 for:
Hybrid application for the redevelopment of land at Shorncliffe Garrison. Application for outline permission (with all matters reserved) for demolition of existing buildings (with the exception of the listed buildings, officers’ mess within Risborough Barracks and water tower) and erection of up to 906 dwellings including affordable housing, community services and facilities (use Classes A1/A3/B1a/D1 and D2 uses up to 1,998 sqm), new Primary school and nursery (up to 3,500 sqm), combined new pavilion/cadet hut facility (up to 710 sqm) at The Stadium, retained cricket pitches including mini football pitches, equipped play, associated public open space and toilets, together with, associated accesses/roads, parking, associated services, infrastructure, landscaping, attenuation features and earthworks. Full application comprising demolition of existing buildings and erection of 294 dwellings including affordable housing, open space, improvements to ‘The Stadium’ sports facilities and new car park, equipped play improvements/works to The Backdoor Training Area, associated accesses/roads, parking, associated services, infrastructure, landscaping, attenuation features and earthworks.
2.26 Work has commenced on the earlier phases of the scheme; however, Napier Barracks is identified as Phase 4 and it is understood Taylor Wimpey are due to receive the Site from the MoD in 2026.
2.27 As noted in Table 2 Reserved Matters approval was granted for Burgoyne and Napier Barracks on the 18th September 2020.
3. Development
3.1 The development seeks a temporary change of use of Napier Barracks (C2a) to Asylum Accommodation (sui generis) for a period of up to 5 years.
3.2 The accommodation will be used to provide eligible asylum seekers with accommodation and subsistence support whilst their application for asylum is being considered. The profile of residents is single adult males between the ages of 18 – 60, who have been assessed as suitable for this type of accommodation. Suitability criteria screen out certain types of asylum seekers due to age, disability and certain illnesses.
3.3 The Site provides 16 blocks of accommodation, although currently one block is out of use due to fire damage. One block provides accommodation for any resident who has tested positive for COVID-19, with a second block for residents who are awaiting the outcome of a test for COVID-19. One block provides self-contained single and double occupancy rooms generally for older residents. The remaining 12 blocks have dormitory accommodation, with each sleeping area partitioned with a solid screen to provide some privacy. Each dormitory block has the capacity to accommodate 26 residents. Within each accommodation block there are toilet and shower facilities, but additional ablution facilities have been erected between pairs of accommodation blocks to ensure the right provision for the number of residents.
3.4 Within the site (mainly to the east of the accommodation blocks) is a range of communal facilities including:
- Large canteen block (circa 576 sq.m)
- 4 x communal lounge/recreational rooms
- Snack bar
- Multifaith Room
- Migrant Help Facility
- Library
- Laundry/Drying room
- Administrative block
- Storage
- Football pitch
- Area for volleyball/basketball
- Outside seating areas
3.5 Asylum seekers remain at the facility for a maximum of 90 days whilst their claim is processed, although it is understood that the average stay is 65 days. All asylum seekers arrive and depart by either taxi or minibus, having spent the preceding 10 days in quarantine in a nominated hotel. All arrivals are planned for and the staff will know in advance who is coming to the site and from where. Arrivals and departures to the Site are mainly between 8am and 5pm.
3.6 The facility is managed by Clearsprings and circa 40 staff are employed on site across a number of roles:
- Management
- Administrative
- Facilities Management
- Housing Officers
- Cleaners
- Security
- Canteen
- Nurse practitioner
3.7 Asylum seekers are given assistance with their claims by the Migrant Help Facility located on the Site. Napier Friends, a local community group, also give guidance to asylum seekers about life in the UK, cultural issues and provide classes in English and other subjects such as art. It is understood that the police liaison team has also worked with the asylum seekers and taught football at a local sports facility.
3.8 As part of the COVID-19 measures, the asylum seekers live and eat in cohorts. Breakfast, lunch and dinner are served in the canteen, unless anyone is in isolation due to COVID-19, and then food is taken to them.
3.9 Asylum seekers are free to leave the Site to access local facilities and services within the area. A twice daily return taxi service into Folkestone is available Monday – Friday on a first come first served basis.
3.10 It is proposed that a condition will be attached to the SDO requiring an Operational Management Plan (OMP) to be submitted to and approved in writing by the Secretary of State prior to the implementation of the use. The OMP will include, but not be limited to the following matters:
- (a) engagement with emergency services, the local community and local business;
- (b)hours for on-site deliveries and removal of waste;
- (c) signage for drivers of vehicles entering and exiting the land;
- (d) a local employment strategy for staff and staff training;
- (e) local public and private transport services and facilities for persons accommodated at Napier Barracks;
- (f) staff travel;
- (g) on-site educational and recreational provision;
- (h) the management of public demonstrations and protests;
- (i) pollution prevention and control;
- (j) the management of fire risks;
- (k) the reinstatement of Napier Barracks following cessation of the uses permitted under article 4.
3.11 A list of draft conditions is provided at Appendix 4.
Consultation
3.12 There is no statutory duty on the Home Office to consult on proposals that are the subject of a SDO. Details of the consultation that has been undertaken is provided within a standalone Statement of Community Involvement (SCI). However, it should be noted that the following consultation has been undertaken:
- Letters to local residents/businesses/stakeholders
- Letters to ward and county councillors
- Letter to Clerk of the Parish Council
- Consultation with Statutory Consultees
- Erection of Site Notice
- Consultation website
3.13 The consultation exercise will run for a period of 21 days starting from the 10th January 2022. Following the completion of the consultation a Statement of Community Involvement will be completed and will be made available on the consultation website.
4. Planning Policy Context
Overview
4.1 In considering planning proposals where it is proposed to make an SDO under the provisions of sections 59 and 60 of the 1990 Act, there is no requirement for decisions to be made in accordance with the Development Plan nor is it a material consideration in the decision-making process. However, this Planning Statement details the relevant details of the development plan and assesses how the proposed change of use to asylum seeker accommodation complies with the adopted Development Plan, taken as a whole.
4.2 The adopted development plan comprises the Shepway Local Plan Core Strategy (adopted 2013) and the Places and Polices Local Plan (adopted September 2020).
4.3 It is noted that a review of the Core Strategy commenced in 2019 with a draft submitted to the Secretary of State on 10th March 2020. The Local Plan examination took place in July 2021 and main modifications to the Plan have now been issued by the Inspector. A consultation was held in respect to the Main Modifications from 1st October 2021 to 15th November 2021 and the comments received by the Council have now been forwarded to the Inspectors to enable them to finalise their report. The relevant draft Core Strategy policies broadly mirror the current policies in respect of this Site.
4.4 Other relevant material considerations include the National Planning Policy Framework (2021), the Planning Practice Guidance and relevant Supplementary Planning Documents (SPDs).
4.5 The below sets out an overview of relevant policies and considerations.
Local Planning Policy
Core Strategy Policy Map (2013)
4.6 The Core Strategy Policy Map includes the Site as part of Strategic Allocation SS7 (see Figure 7 below). The Site is identified as falling within the Settlement Boundary with some areas identified as Open Space. There are no other specific policies that would influence development proposals on the Site.
Figure 7: Extract from Folkestone and Hythe Interactive Planning Policy Map
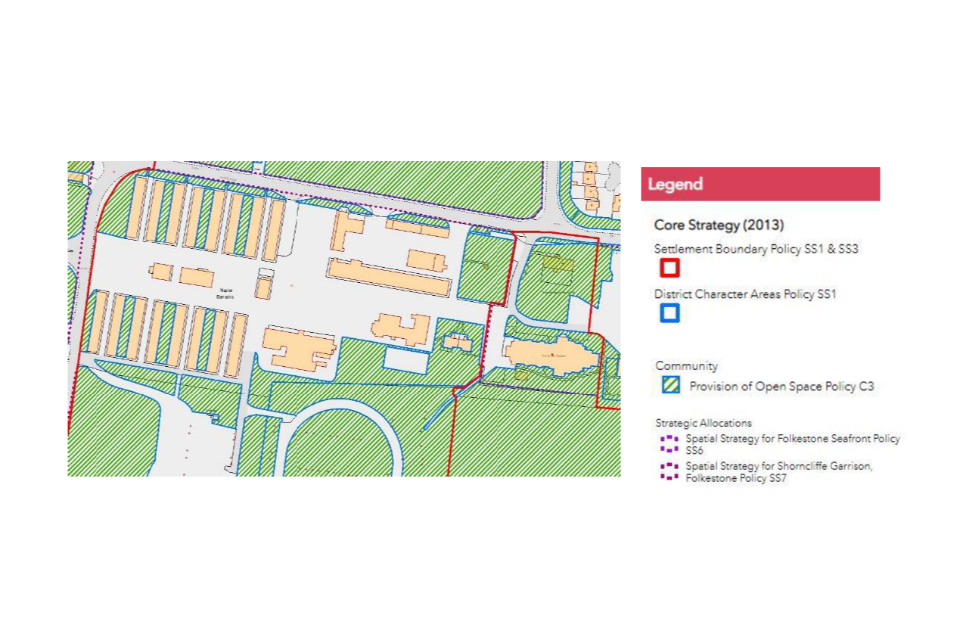
Shepway Local Plan Core Strategy (2013)
4.7 The application Site is allocated for residential development in the Core Strategy (Policy SS7) as part of the wider redevelopment of the Shorncliffe Garrison Site. As stated, part of the allocated site has been developed for housing (Shorncliffe Heights)(outwith the SDO Site) and the remaining phases will be released to the housing developer by the MoD as part of an agreed timescale.
4.8 The key policies of relevance to this application are:
- Core Strategy Policy DSD Delivering Sustainable Development: states that the Council will take a positive approach which reflects the presumption in favour of sustainable development detailed in the NPPF.
- Core Strategy Policy SS1 District Spatial Strategy: identifies the district spatial strategy and states that development to meet strategic needs will be led through strategically allocated developments at (inter-alia) Shorncliffe Garrison. Priority is given to previously developed land in the Urban Area.
-
Core Strategy Policy SS3 Place-Shaping and Sustainable Settlements Strategy: identifies the Council’s place making and sustainable settlements strategy. The principle of development is likely to be acceptable on previously developed land, within defined settlements, provided that it is not of high environmental value. The policy sets out a number of criteria that all development must also meet, including inter alia:
- a. The proposed use, scale and impact of development should be proportionate and consistent with the settlement’s status and its identified strategic role within the District.
- b. Considerations of alternative options within the appropriate area should be evident, with a sequential approach taken as required for applicable uses set out in national policy, for example to inform decisions against clause c) below on flood risk.
- c. For development located within zones identified by the Environment Agency as being at risk from flooding, or at risk of wave over-topping in immediate proximity to the coastline, site specific evidence will be required in the form of a detailed flood risk assessment.
- d. A design-led and sustainable access approach should be taken to density and layout, ensuring development is suited to the locality and its needs, and transport infrastructure (particularly walking/cycling).
- e. Proposals should be designed to contribute to local place-shaping and sustainable development.
- f. Development must address social and economic needs in the neighbourhood and not result in the loss of community, voluntary or social facilities.
- Core Strategy Policy SS7 Spatial Strategy for Shorncliffe Garrison, Folkestone: sets out the strategy to deliver a predominantly residential development of circa 1200 dwellings by 2031, an improved military establishment, together with a hub of new community facilities, enhancements to sports and green infrastructure and on and off site travel infrastructure upgrades. Figure 4.6 highlights the master planning principles for Shorncliffe Garrison. Napier Barracks is identified as a Residential Core Area.
- Core Strategy Policy CSD2 District Residential Needs: states that the accommodation needs of specific groups will be addressed based on evidence of local need.
- Core Strategy Policy CSD4 Green Infrastructure of Natural Networks, Open Spaces and Recreation:* supports the improvements to green infrastructure assets, including through net gains in biodiversity.
Places and Policies Local Plan (2020)
4.9 The Folkestone and Hythe District Places and Policies Local Plan covers the whole district and is to be used as a tool to consider the suitability of development proposals. The Plan covers the period 2006 to 2031, in line with the adopted Core Strategy.
4.10 The Folkstone Policy Map (Picture 5.1) identifies the Site as being located within the existing built up area and references Core Strategy Policy SS7 as being a broad location for development.
- Local Plan Policy HB1 Quality Places Through Design: this is a generic policy that applies to all new development. It is a criteria based policy and includes the requirement that new development does not lead to an adverse impact on the amenity of future occupiers, neighbours, or the surrounding area, taking account of loss of privacy, loss of light and poor outlook.
- Local Plan Policy C3 Provision of Open Space: this policy sets out the requirements for the provision of additional open space for new residential developments. It also protects existing open spaces as defined on the Policies Map. The amenity spaces within the Site are identified on the Policies Map as Open Space and are safeguarded by Policy C3. The proposal retains all areas within the site identified as Open Space under Policy C3.
- Local Plan Policy NE2 Biodiversity: under the section of the policy entitled ‘Development and the Natural Environment’ there is a requirement that: ‘All new development will be required to conserve and enhance the natural environment, including all sites of biodiversity and geodiversity value (whether or not they have statutory protection) and all legally protected or priority habitats and species.
- Local Plan Policy HW2 Improving the Health and Wellbeing of the Local Population and Reducing Health Inequalities: requires a Health Impact Assessment for residential development of 100 or more units and non-residential development in excess of 1,000sqm. Where significant impacts are identified, measures will be required to address the health requirements of the development, either through a planning obligation or planning condition.
Sandgate Design Statement (2013)
4.11 Sandgate Design Statement has been adopted as a Supplementary Planning Document and is therefore a material consideration in the determination of planning applications that fall within the boundary of Sandgate Parish, and includes the Shorncliffe Camp. The area covered by the Sandgate Design Statement is divided into ‘character areas’ and the Shorncliffe Camp, within which the Site is located, is one such ‘character area’.
4.12 An assessment of the Shorncliffe Camp character area identifies it as an important element of the parish’s military and built heritage. The Shorncliffe Camp Area sits on a plateau and has far reaching views towards the North Downs. The area located south of North Road is described as being ‘characterised by large scale, often simple form, buildings in regimented groups, located in extensive areas of open land’.
4.13 The Sandgate Design Statement recognises that significant levels of additional residential development will be constructed on part of the Shorncliffe Camp Area and advises that ‘Density will be an important aspect of the design of new development here, given its well established attractive and distinctive open plan and lower density character’.
4.14 The change of use proposals retains the existing buildings on site and does not impact on the character of the area. In due course, upon expiration of the temporary period sought for the change of use in the Special Development Order, residential development will take place across the Site in line with the Reserved Matters approval (Ref: Y19/0318/FH).
National Planning Policy
4.15 The National Planning Policy Framework (NPPF) (2021) sets out a ‘presumption in favour of sustainable development’ (Paragraph 11). This comprises three dimensions, as set out in Paragraph 8
- An economic objective – to help build a strong, responsive and competitive economy, by ensuring that sufficient land of the right types is available in the right places and at the right time to support growth, innovation and improved productivity; and by identifying and coordinating the provision of infrastructure;
- A social objective – to support strong, vibrant and healthy communities, by ensuring that a sufficient number and range of homes can be provided to meet the needs of present and future generations; and by fostering well-designed, beautiful and safe places, with accessible services and open spaces that reflect current and future needs and support communities’ health, social and cultural well-being; and
- An environmental objective – to protect and enhance our natural, built and historic environment; including making effective use of land, improving biodiversity, using natural resources prudently, minimising waste and pollution, and mitigating and adapting to climate change, including moving to a low carbon economy.
4.16 Paragraph 11 states that plans and decisions should apply a presumption in favour of sustainable development. For decision making this means:
- c) approving development proposals that accord with an up-to-date development plan without delay; or
- d) where there are no relevant development plan policies, or the policies which are most important for determining the application are out-of-date, granting permission unless:
- i.. The application of policies in this Framework that protect areas or assets of particular importance provides a clear reason for refusing the development proposed; or
- ii. Any adverse impacts of doing so would significantly and demonstrably outweigh the benefits, when assessed against the policies in this Framework taken as a whole.’
4.17 The key paragraphs of the NPPF for this proposal are considered to be:
- Paragraph 38 states that local planning authorities should work proactively with applicants to secure developments that will improve the economic, social and environmental conditions of the area.
- Paragraph 47 requires that applications for planning permission be determined in accordance with the development plan, unless material considerations indicate otherwise.
- Paragraph 83 states that planning policies and decisions should recognise and address the specific locational requirements of different sectors.
- Paragraph 92 states that planning policies and decisions should aim to achieve healthy, inclusive and safe places which promote social interaction, are safe and accessible and enable and support healthy lifestyles.
- Paragraph 111 states that ‘Development should only be refused on highways grounds if there would be an unacceptable impact on highway safety or the residual cumulative impacts on the road network would be severe’.
- Paragraph 120c) states that planning policies and decisions should give substantial weight to the value of using suitable brownfield land within settlements for homes and other identified needs.
5. Planning Assessment
5.1 This section discusses the key planning issues associated with the development and provides a justification and explanation of the benefits having regard to the planning policy as outlined in the previous chapter.
Principle of Development
5.2 The application Site is currently in use as accommodation for asylum seekers on a temporary basis under Part 19, Class Q of the GPDO (as amended) 2020. The temporary use of the Site expired in September 2021. However, there is currently an acute need for asylum accommodation, which has been exacerbated by the Covid-19 pandemic and other recent global developments. As such, consent is required to change the use of the Site from C2a to Sui Generis for a temporary period of 5 years to enable the Home Office to continue to use the Site for Asylum Accommodation from the 21st September 2021 onwards.
5.3 The Site is currently allocated for a residential use under Policy SS7 of the Core Strategy and Napier Barracks is part of a wider strategic development Site (Shorncliffe Garrison) which has planning permission for 1,200 residential dwellings. The scheme has been implemented in part (Shorncliffe Heights – located to the east of the Site), however, the remaining phases including Napier Barracks have not yet come forward for development (albeit, a Reserved Matters application was granted consent on 30th September 2020 and a non- material amendment application was approved on the 9th December 2021). The uses surrounding the Site are predominantly related to the army. Condition 11 of the Hybrid Planning Application Ref: Y14/0300/SH provides flexibility in respect to the timing of the submission of Reserved Matters applications and their subsequent implementation. Condition 11 states: ‘Applications for the approval of all the reserved matters for any phase or sub-phase of the development shall be made to the Local Planning Authority in writing no later than 15 years from the date of this permission. The development shall then be begun in each phase or sub-phase within 3 years of the land in that phase or sub-phase being released for development by the MoD.’
5.4 Therefore, although a Reserved Matters approval has been granted for the Site, the expiry date of that permission will be determined once the Site is released for development by the MoD. The interim use of the Site for asylum seeker accommodation will therefore not prejudice the delivery of housing in the District. Indeed, the Phasing Plan set out under DS12 of the Revised Development Specification Document (March 2015) submitted in support of the hybrid planning application states that construction at the Site will not commence until 2026. This is the proposed end date of the use of the Site for asylum seeker accommodation. The temporary change of use of the Site therefore does not undermine the principles of Core Strategy Policy SS7 or the extant planning permission on the Site.
5.5 The previous use of the Site was as a military barracks (Class C2a) of the Town and country Planning (Uses Classes) (Amendment) (England) Order 2010 and the current use for relatively short-term asylum seeker accommodation utilises the buildings and space on the Site in a similar manner as a military barracks. The proposed use of the Site will therefore not intrinsically alter the character of the site or surrounding area. The number of asylum seekers that could be accommodated is similar in scale to the numbers of military personnel accommodated when the Site was in use as a military barracks, indeed we understand the military barracks could accommodate up to 500 whereas due to COVID-19 restrictions a maximum of 400 asylum seekers can be accommodated.
5.6 It should be noted that further to a pre-application enquiry submitted to the Council on the 2nd November 2020, the Council were of the view that ‘the existing accommodation for asylum seekers is a continuation of a residential use on a lawful secure site’.
5.7 The proposal makes an efficient use of a previously developed site within a defined settlement. It is considered that the proposal complies with Policies SS1 and SS3 of the Core Strategy.
5.8 The use of the Site for Asylum Accommodation is therefore considered to be compatible with the capacity and character of the current area within which it is located.
5.9 The principle of the continuation of the use of the Site for asylum accommodation to fulfil an acute and urgent need for asylum accommodation is therefore considered in principle to be acceptable and complies with relevant policies in the Development Plan, namely Policies DSD, SS1, SS3 and SS7.
Flood Risk and Drainage
5.10 The Site is located in Flood Zone 1 which applies to areas with the lowest risk of flooding categorised as a less than 1 in 1,000 annual probability of flooding. Land in flood zone 1 is considered suitable for the development of all forms of land use.
5.11 The Site itself is at low risk of surface water flooding although there are some localised areas close to the Site boundary that are at greater risk of surface water flooding.
5.12 The Asylum Accommodation will make use of the existing drainage infrastructure on the Site and therefore no additional infrastructure is required to support the change of use. The proposal is considered to comply with Policy SS3 of the Core Strategy and will not increase flood risk or surface water flooding elsewhere as a result of the proposals.
Ecology
5.13 The Site does not lie within a ‘Sensitive Area’ for the purposes of Environmental Impact Assessment, that is, SSSI, National Park, AONB, World Heritage Sites, Scheduled Monuments and European Sites). The Site is also not a designated Nature Conservation Site.
5.14 The Site is however within 1km from a SSSI and Ancient Woodland but given the distance and intervening land uses it is not considered that the use of the Site for asylum seeker accommodation will impact on these designations.
5.15 A request for a Screening Assessment under the Conservation of Habitats and Species Regulations 2017 has been prepared as the Site is approximately 2.2km from the Folkestone to Etchinghill Escarpment, which is a Special Area of Conservation (SAC). A Screening Opinion was also prepared and submitted to Folkestone and Hythe District Council as part of the hybrid planning application for the wider Shorncliffe Garrison Site (Ref: 14/0300/FH). The Council concluded that overall, taking into account the cumulative impact, there is no likelihood of a significant effect on the European site as a result of recreational pressures. A similar conclusion has been reached in relation to the proposal for asylum seeker accommodation and it is concluded that the proposed development is not expected to affect the integrity of the European Site. It is therefore not anticipated that an Appropriate Assessment will be required.
5.16 An Environmental Impact Assessment screening letter has also been submitted as part of the proposal and it is considered that the temporary change of use is unlikely to have significant environmental impacts. It concludes that the development itself is not EIA development (see Appendix 1).
5.17 The Site itself comprises of previously developed land with amenity grass around the perimeter of the site and in between the accommodation blocks. The amenity grass is unlikely to support high levels of biodiversity. Along the perimeter of the site and also at the far eastern end of the site there are a number of trees. As part of the Reserved Matters application (Ref: 19/0318/FH) a Tree Survey was carried out and figure 8 below identifies the existing trees on site and which trees have been approved for removal under the Reserved Matters approval. The proposal retains all of the trees on site and the biodiversity that they support and retains the amenity grass.
Figure 8: Extract from Y19/0318/FH Design Statement
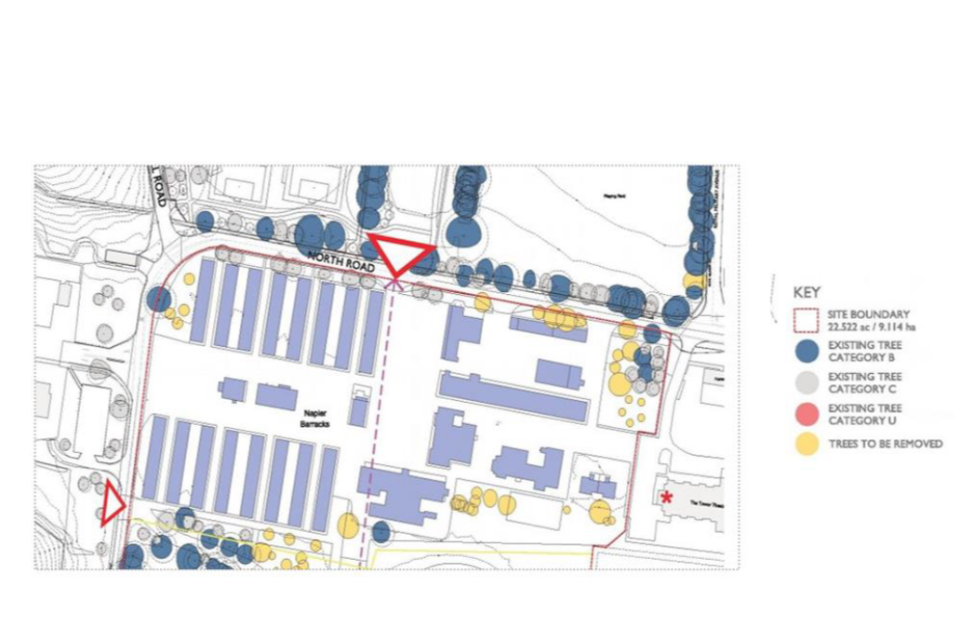
5.18 No external alterations or new build development are proposed as part of the change of use and therefore the proposal will have a neutral impact on ecology and will comply with Policy NE2 of the Local Plan.
Transport and Highways
5.19 Cushman & Wakefield has reviewed transport and highways matters in light of the Site’s context and location, and from information provided by Clearsprings about the operation of the Site.
5.20 The Site is located in an accessible location for both residents and staff, within walking distance of local shops and amenities, details of which are provided in Table 1 above. There are also public transport links on North Road (B2063) within 300 metres of Site which provide half hourly bus services (Nos. 10 and 70) to Folkestone. In addition, Folkestone West Railway Station is 1.5km from the Site.
5.21 Access to the Site is via the main entrance off North Road. There is also a secondary access point located circa 60 metres east and also accessed from North Road. This access point is used by dispersal vehicles exiting the Site. All vehicles enter the Site at the main entrance off North Road and are subject to the usual security checks. North Road is a straight flat road with double yellow lines on both the northern and southern sides of the road. Visibility from the Site entrances is good. A review of the data on www.crashmap.co.uk confirms that only one slight incident has occurred within the vicinity of the Site entrance in the last 5 years – this involved two vehicles. It is concluded therefore that there are no highway safety issues arising from the access points into and out of the site.
5.22 It is our understanding following discussions with the Site operator that no asylum seekers living at the Site have their own cars. Asylum seekers are brought to the Site either by taxi or minibus and every arrival and dispersal is planned for. It is understood that there are periods of time when there are no arrivals or dispersals. The numbers of vehicle movements accessing and egressing the site is therefore considered to be limited and the proposals are not likely to have an impact on the local road network.
5.23 Vehicle movements (assessed as part of a similar facility[footnote 7]) identified that the use will generate less than two vehicle movements an hour which will not be discernible over and above the usual daily and seasonal variations in existing traffic flows on the local road network.
5.24 An application at the Lilycross Care Centre, Wilmere Lane, Widnes (Ref: 16/00333/COU) for a change of use from a Care Home (C2) to Asylum Seeker Hostel (sui generis) to accommodate up to 120 persons, did not provide any supporting Transport Assessment or Statement and the committee report (see Appendix 4) confirmed that as the proposal will generate less than 30 traffic movements an hour or 100 per day, it was not necessary to carry out any highways technical assessment.
5.25 The development is therefore not expected to have any detrimental impact on highway safety or on traffic exceeding the capacity of the highway network.
Ground Conditions and Contamination
5.26 As part of this planning proposal Cushman & Wakefield has commissioned a Land Search Report, which considers constraints to development (see Appendix 3). Section 4a assesses the potential for land contamination, whilst section 4d) considers ground stability. No contemporary potentially contaminative land uses have been identified at the site or within 100 metres. Historically the site and surrounding area have been used for military purposes including the use of tanks and this is highlighted in the Land Search report. Our interrogation of the Zetica UXO risk maps confirms that the Site is at High Risk of unexploded ordnance.
5.27 In respect to ground stability, the Land Search Report concludes that although there are naturally occurring features that have been identified at the site, the risks associated with these are either low or very low. The Coal Authority Interactive Map confirms that the Site is not within a Coal Mining Reporting Area, however the Land Search Report confirms that there has been historic mining activity in the area that may affect ground stability
5.28 There are no physical works proposed as part of the change of use that will involve breaking ground and based on the above information it is considered that the use of the Site as asylum seeker accommodation does not create unacceptable risks to users of the Site, including asylum seekers. The Site is also not an area defined on the Policies Map as being at high risk of land stability. It is therefore considered that a change of use from a C2a) use to asylum seeker accommodation would not cause unacceptable risks and further assessment is not required to support the proposals.
Heritage
5.29 The Site is not located within a conservation area, nor are there any listed buildings or scheduled ancient monuments located on the Site. However, the buildings to the east of the houseblocks at the Site have been identified as non-designated heritage assets by Historic England for their contribution to the history and development of Shorncliffe Barracks and for their aesthetic value which contributes to the Sites military character[footnote 8]. No alterations are proposed to these buildings and as such the proposal will not impact on the significance of the assets. There are also 3 Grade II listed buildings to the east of the Site identified on Figure 9 below.[footnote 9]
Figure 9: Historic England Listed Buildings
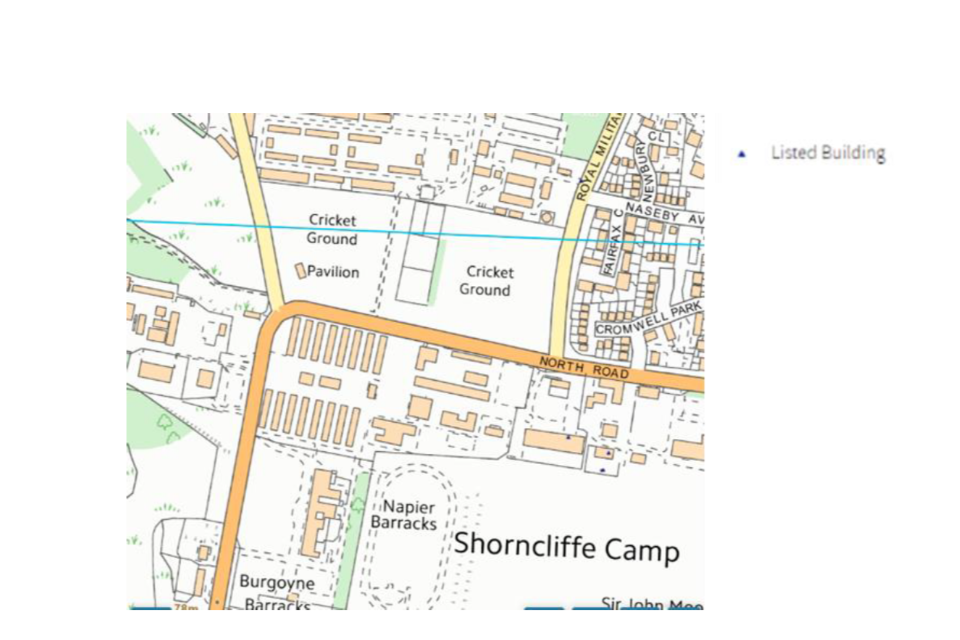
5.30 Although some additional ablution facilities have been provided between the accommodation blocks, these are considered to be very limited in scale and are temporary in nature. In total 7 portacabin structures have been provided and there is no intervisibility between the structures and the Listed Buildings located over 200 metres to the east. Any minor alterations to existing buildings on Site will be for the most part internal and it is considered that there will be no impact on the special architectural or historic interest of these buildings. Should it be considered necessary a Heritage Assessment could be conditioned prior to future works commencing on Site, however this is not in our view considered necessary.
Amenity
5.31 The character of the site as accommodation for asylum seekers is not considered to be significantly different to the character of the site when used as a military barracks, or indeed other forms of residential accommodation. The accommodation blocks are located within the western half of the site and some distance from the nearest residential development, located at Shorncliffe Heights (circa 250 metres to the east). The closest neighbours to the Site (Tower Theatre and Jumping Jacks Nursery) are located immediately to the east of the Site, however there is circa 50 metres from these neighbours to any operational buildings within the Site, and circa 160 metres to the nearest accommodation blocks. A number of trees located on the amenity space within the Site provide an element of landscape buffer between the Site and the Nursery. The perimeter Site fence has had tarpaulin erected around it thereby ensuring the privacy of both the asylum seekers and adjacent neighbours.
5.32 Within the Site there is a football pitch, an area of hardstanding previously used for drill and amenity space along the southern boundary of the site. The use of these areas by residents for recreational activities is considered to be well away from the adjacent neighbouring uses and the nearest residential development and it is not considered that any unacceptable noise impacts will arise from activity on the Site. The types of outdoor activity that asylum seekers will take part in are similar to those on recreational and informal space commonly found in residential areas in the urban area. Since the use of the Site began on the 21st September 2020, we are not aware that any complaints have been made to the local planning authority in respect of noise made by asylum seekers. Indeed a visit to the Site on the 22nd December 2021 demonstrated that the Site was very quiet and any activity was low key with no noise issues evident.
5.33 All arrivals and dispersals are planned for and take place during the day, typically 8.00am – 5pm. We understand that arrivals are dispersals are sporadic and do not take place everyday. The amount of vehicular activity into and out of the Site is therefore limited and would not give rise to any adverse impacts to neighbouring uses.
5.34 Although some construction activity is taking place on the adjacent site to the south, it is noted that the developer has created a bund along the northern boundary which will assist in reducing noise impacts on the asylum seekers from construction activities. A recent visit to the Site did not raise any concerns regarding the proximity of this construction area to the Site.
5.35 The Site operators have put in place measures to address issues of littering by asylum seekers that was having some impact on amenity in the local area. We understand through discussions with the Site operators that litter dropped by asylum seekers is an issue that impacts on the amenity of local residents. Dropping litter, although not acceptable practice in the UK, is a cultural norm in some societies and the operators and other partners have a programme of education to inform asylum seekers about cultural norms in the UK. Within the Site, and particularly at the entrance there is signage and bins to encourage their use and to deal with the issue of littering outside of the Site boundary.
5.36 Following the visit to the Site on the 22nd December 2021 a tour of the accommodation and facilities was provided and this demonstrated that despite the age of the buildings the facilities were warm and dry with ample communal amenity space both indoors and outdoors for residents.
5.37 To conclude, it is considered that the proposal will not result in adverse impacts on amenity in terms of loss of privacy, overbearing impacts and noise for both local residents and asylum seekers living on the Site. It is therefore considered that the proposal conforms with Policy HB1 of the Local Plan.
6. Conclusion
6.1 This Planning Statement has been prepared in support of an SDO for a temporary change of use of Napier Barracks (C2a) to Asylum Accommodation (sui generis) for a period of 5 years.
6.2 The Site is currently in use as Asylum Accommodation on a temporary basis under Part 19, Class Q of the General Permitted Development Order. This use expired on 21st September 2021 and permission is sought via an SDO to allow the accommodation to remain in use to fulfil a current urgent and acute need for asylum accommodation.
6.3 This statement has detailed the case for the continuation of the use of the Site for asylum accommodation, discussed the Site’s context and planning history, and assessed the development against the national and local planning policy framework.
6.4 The proposal will make use of the Site for a temporary period of 5 years, after which it is anticipated that the Site will be used for housing development as approved under Planning Permission Ref: Y14/0300/SH and Y19/0318/FH. The proposal utilises buildings that would be otherwise vacant for a purpose for which there is a demonstrable need. The Site is located within the urban area of Folkestone and Hythe District and is previously developed. It is also in a sustainable location and is within walking distance to shops and amenities. There are also regular bus services available on North Road to and from Folkestone, in close proximity to the site.
6.5 The use of the Site as asylum seeker accommodation is similar in character and scale to the previous military barracks use. Although a sui generis use, the asylum seeker accommodation is in essence a mix of residential and community uses. It is not considered that the proposal will generate noise from activity of residents or comings and goings of staff and asylum seekers that would result in unacceptable impacts to neighbouring businesses and residents. Enhancements have been made to the perimeter fencing to increase privacy for residents.
6.6 No significant environmental impacts have been identified particularly in respect of highways safety, loss of ecology, flood risk or impact on heritage assets. No adverse impacts have been identified that would indicate that planning permission should be approved. The proposal accords with the Development Plan as a whole, particularly Core Strategy Policies SS1 and SS3. There is considered to be no conflict with Core Strategy Policy SS7 or the approved residential permissions. The proposal provides substantial social benefits through the provision of much needed asylum seeker accommodation.
6.7 In conclusion, the proposed temporary change of use is considered to comply with an up-to-date Development Plan. It is therefore considered that there are no policy grounds or material considerations (whilst not a test in this instance) which should prevent an SDO from being issued to allow the temporary change of use of the Site for asylum accommodation.
Appendix 1: EIA Screening Letter
St Paul’s House
23 Park Square South
Leeds
LS1 2ND
Tel +44 (0)113 246 1161
Fax +44 (0)113 244 1637
Email katrina.hulse@cushwake.com
Direct +44 (0)113 233 7465
Mobile +44 (0)7342 083227
10th January 2022
Our Ref
Dear Sir or Madam
The Town and Country Planning (Environmental Impact Assessment) Regulations 2017 Request for Screening Opinion: Napier Barracks Shorncliffe Camp, Folkestone, CT20 3HN.
Cushman and Wakefield (C&W) is instructed by the Ministry of Justice to submit this request for screening opinion in connection with a Special Development Order (SDO) for the temporary change of use of Napier Barracks (C2a) to Asylum Accommodation (sui generis) for a period of 5 years until 20th September 2026. This proposal represents a continuation of the use of the site for accommodation for asylum seekers. The development falls within Schedule 2 of the EIA Regulations 2017 (Schedule 2, 10 (b) Urban Development Projects (1).
This is a request for a screening opinion under Part 2 (paragraph 6) of the Town and Country Planning (Environmental Impact Assessment) (EIA) Regulations 2017 to determine whether the development is EIA development (Schedule 2).
Napier Barracks is currently in use as accommodation for Asylum Seekers under Part 19 Class Q of the TCP (General Permitted Development) (England) Order 2015 (as amended). The 2015 Order was updated on 3rd December 2020 by virtue of The Town and Country Planning (General Permitted Development) (England) (Amendment) Regulations 2020 and allows the use of the land under ‘emergency powers’ for 12 months from the date of occupation, which in this case runs until 21st September 2021.
The SDO will be laid before Parliament on 26th August 2021 and for the reasons set out below it is considered that the development will not have an environmental impact resulting in significant effects, therefore an Environmental Statement will not be required.
Part 2, paragraph 6 of the EIA Regulations 2017 identifies the information required to be submitted as part of a screening request. This is detailed below:
- (a) A plan sufficient to identify the land;
- (b) A description of the development, including in particular-
- (i) a description of the physical characteristics of the development and, where relevant, of demolition works;
- (ii) A description of the location of the development, with particular regard to the environmental sensitivity of geographical areas likely to be affected;
- (c) A description of the aspects of the environment likely to be significantly affected by the development;
- (d) To the extent the information is available, a description of any likely significant effects of the proposed development on the environment resulting from –
- (i) The expected residues and emissions and the production of waste, where relevant; and
- (ii) The use of natural resources, in particular soil, land, water and biodiversity; and
- (e) Such other information or representations as the person making the request may wish to provide or make, including any features of the proposed development or any measures envisaged to avoid or prevent what might otherwise have been significant adverse effects on the environment.
Accordingly, this letter is structured as follows:
- (a) Identification of land;
- (b) Description of development incorporating b i) and ii);
- (c) Aspects of the environment likely to be significantly affected by the development;
- (d) Any likely significant effects of the development on the environment incorporating d i) and ii);
- (e) Features of the development or any measures envisaged to avoid or prevent what might otherwise have been significant adverse effects on the environment.
a) Identification of Land
The land for development is shown on the Site Location Plan (ref:20-01) appended to this letter. The site area is 3.65 hectares
b) Description of Development
i) Physical Characteristics
The site consists of Napier Barracks. Napier Barracks has been in continuous use as a military barracks since 1897 (as part of the wider Shorncliffe Camp). The Barracks is currently in use as accommodation for asylum seekers. The Site is rectangular in shape and the general topography is flat, with a subtle slope to the south and in an easterly direction. The north and west boundaries of the Site are bound by North Road and West Road. Access to the Site is via North Road (B2063) and is approximately 2.5km south of J12 of the M20.
The Barracks has a secure boundary and gated entrance. Approximately 60 metres east of the main entrance is another secondary access point used by official vehicles exiting the Site when asylum seekers are dispersed. Napier Barracks comprises a number of low rise (one storey) brick buildings. The western part of the Site comprises of 16 low rise (one storey) brick buildings originally used as accommodation for asylum seekers and organised on a regular north-south grid. One block provides accommodation for any resident who has tested positive for COVID-19, with a second block for residents who are awaiting the outcome of a test for COVID-19. One block provides self-contained single and double occupancy rooms generally for older residents. The remaining 12 blocks have dormitory accommodation, with each sleeping area partitioned with a solid screen to provide some privacy. Each dormitory block has the capacity to accommodate 26 residents. Within each accommodation block there are toilet and shower facilities, but additional ablution facilities have been erected between pairs of accommodation blocks to ensure the right provision for the number of residents.
Within the Site ( mainly to the east of the accommodation blocks) is a range of communal facilities including canteen, 4 x communcal lounge/recreational rooms, multifaith room, migrant help facility, library, laundry/drying room, administrative block, storage, football pitch, area for volleyball/basketball and outside seating areas.
Napier Barracks is situated within the urban area of Sandgate. To the east of Napier Barracks is a pre-school (Jumping Jacks Pre School) and theatre (Tower Theatre). Beyond this to the east is a recently constructed housing development (Shorncliffe Heights). To the north there are playing fields including a cricket pitch. To the west is an existing MoD facility (Transport Support Unit). To the south is Burgoyne Barracks, Napier House and a running track (The Stadium), to the far south is Southgate Beach (2.4km). On the bugoyne Barracks site there has been some initial earthworks undertaken in preparation of the future housing development.
There is a local shop approximately 321m from the site. Further shops and amenities are available in Cheriton approximately 1.7km from the site. There are public transport links on North Road (B2063) within 300 metres of the Site, which provide bus links to Folkestone. Service Nos. 10 and 70 provide a half hourly service until 18.22 after which there is an hourly service. In addition, Folkestone West Railway Station is 1.5km from the Site.
Detailed Planning Permission was granted for residential development at the site (as part of a wider development incorporating neighbouring Burgoyne Barracks) on 18th September 2020 (2). The planning permission has not been implemented and the developer has submitted a non-material amendment application to amend the layout of the proposals which is currently being considered by Folkestone and Hythe District Council (3). Notwithstanding this, the SDO seeks the continuation of Napier Barracks for use as accommodation for asylum seekers.
In accordance with the criteria identified at Schedule 3 paragraph 1 of the EIA Regulations 2017, the physical characteristics of the development are described as follows:
The site area is 3.65 hectares (see Site Location Plan 20:01). The proposals involve the continuation of the site as accommodation for asylum seekers (single men). Additional ablution facilities in the former of temporary portacabins have been erected between the accommodation blocks. No other physical works are proposed as part of the development.
ii) Location and Environmental Sensitivity
In accordance with the criteria identified at Schedule 3 paragraph 2 of the EIA Regulations 2017, the location of the development and the environmental sensitivity of its geography have been considered and are summarised below:
- The site is a former military barracks now used for accommodation for asylum seekers within the urban area.
- There are no Special Protection Areas (SPAs), Special Areas of Conservation (SACs), Sites of Special Scientific Interest (SSSIs), National Nature Reserves (NNRs) or Local Nature Reserves (LNRs) at the site or close by. It should be noted that the Folkestone to Etchinghill Escarpment, a SAC, is located approximately 2.2km from the Site. The Site is within an idea identified as an Impact Risk Zone for SSSI’s but as the development does not fall within any of the catagories at risk this does not require any further action.
- An Ecological Survey undertaken as part of the reserved matters planning application for residential development at the Site identified that the most valuable habitat is the mature and semi mature trees on the perimeter of the site (4). The Site comprises of extensive areas of hardstanding with areas of amenity grassland of low ecological value. No physical development will take place as part of the SDO so there will be no impact on ecology and the mature trees will be unaffected.
- There are no designated heritage assets on the site. However the buildings to the east of the houseblocks at the site have been identified as non-designated heritage assets by Historic England for their contribution to the history and development of Shorncliffe Barracks and for their aesthetic value which contributes to the sites military character (5). There are also some listed buildings adjacent to the site to the east: St Marks Garrison Church (Grade II listed), Sir John Moore Memorial Hall and Library (Grade II listed) and a statue of Sir John Moore (Grade II listed (6)). Any ancillary facilities or infrastructure provided will be limited in scale and will be temporary in nature it is considered that there will be no impact on the setting of nearby Listed Buildings. Any minor alterations to existing buildings on site will be for the most part internal and it is considered that there will be no impact on the special architectural or historic interest of these buildings. Should it be considered necessary a Heritage Assessment could be conditioned prior to future works commencing on site.
- The site is within Flood Zone 1 and is therefore at low risk of flooding. The ancillary facilities are small scale and therefore the proposals will not increase the risk of flooding on site or elsewhere.
c) Aspects of the environment likely to be significantly affected by the development
The following aspects of the environment will be affected by the development:
- Health Impact – the asylum seekers are housed in communal army barracks accommodation with communal washing facilities. An Independent Inspectors Report assessed Napier Barracks in the period between November 2020 and March 2021 (7). The report identified key areas for the improvement of Napier Barracks. Since that time it is understood that the Home Office has worked proactively with Public Health England to improve standards of cleanliness and has also relocated some asylum seekers to reduce the number of persons living at the facility. It should also be noted that November 2020- March 2021 was the height of the second wave of the pandemic. The rollout of a comprehensive vaccination programme has reduced the need for social distancing has reduced the risk of those living in communal facilities contracting Coronavirus. The Home Office has made significant improvements to the site in the last few months, including the following:
- All residents of Napier are offered vaccinations.
- Service users now take a lateral flow test on arrival and thereafter two times a week, as do staff. In addition, visitors are requested to take the test.
- Joint management tools developed in partnership with PHE, Clearsprings and the main subcontractor are in use, such as an outbreak management plan and risk assessment. There are also regular desktop exercises run to maintain operational readiness.
- There is extensive Covid-19 signage in the top 10 languages, staggered access by block, to some communal areas, and social distancing in others such as the prayer rooms. Test and Trace for Non- Governmental Organisations (NGO) activities have been developed.
- The windows in the communal buildings are kept open, and service users are encouraged to open windows in their dormitories, with signage in different languages encouraging the same.
- Service users are provided with personal cleaning kits and there is additional hand sanitiser around the site, in addition to the cleaning regime which includes touch point cleaning.
- Football, basketball, and volleyball take place onsite, in the outside areas, which is permitted under current PHE guidance.
- The system of onsite monitoring has significantly improved with publication of the suitability criteria. Onsite staff have safeguarding training and ligature training and there are now Migrant Help advisers on site who are also trained in identifying safeguarding needs. There are telephone mental health assessments, and NGOs actively engage with service users to raise their knowledge of the suitability criteria. When a safeguarding issue emerges, there is evidence that both Clearsprings and the main subcontractor act swiftly. Where there is an immediate threat to life all staff onsite have been instructed to call the emergency services.
- The Home Office has restricted the length of stay for those in Napier to between 60 and 90 days. If their stay is longer than 60 days, users will be moved to dispersal accommodation. If any service user is found not to fit the suitability criteria, they are moved offsite at the earliest opportunity to hotel accommodation.
Other improvements that the Home Office have put in place include the following:
- Re-introduction of sports and recreational activities, for example yoga and therapeutic art.
- Introduction of outdoor seating and tables.
- Weekly virtual meetings between Home Office officials and residents, and the main subcontractor meets residents weekly to identify and act on concerns.
- Provision of visiting dentistry on site and continued free travel to medical appointments.
- Re-introduction of NGOs on site to provide activities, advice, and support. The Home Office have also amended their policy “Contingency Asylum Accommodation Napier: NGO Guidance” to incorporate periodic review. NGOs have been sent the revised guidance.
- “Screen from view” perimeter wrap is being installed and barbed wire removed across the site.
- Additional furniture, table tennis and pool tables and televisions have been installed in the recreational building, in addition to a library.
- A portable outside screen for projecting events has been provided, night time courtesy patrols, to assist with reducing noise in the accommodation blocks have started.
- Electrical sockets for each sleeping area are being put in place.
- Individual lights are being rolled out to enable individuals to control the light around them at night.
- A joint general risk register and issues log along with a business continuity plan and evacuation plan have been developed, which has improved the operation of the site and confidence of the onsite teams.
- Installation of CCTV on the site.
- Asylum interviews have taken place since May, for those who are admissible.
It is therefore considered that any health impacts of the proposals are negligible and can be effectively mitigated. The SDO includes a condition requiring an Operational Management Plan (OMP) to be submitted. No external works are proposed as part of this SDO.
d) Significant effects of the development resulting from:
i. Residues, emissions and production of waste
The development is not likely to have any significant effects resulting from residues, emissions or the production of waste. Permission is not sought for any processes that will create residues, emissions or the production of waste.
The development is not considered to give rise to any significant risks of pollution or nuisance, major accidents or risks to human health.
Whilst there will be noise generated from the facility this is not likely to have an impact as the nearest residential properties are separated from the site by commercial premises (a nursery and a theatre).
In respect of traffic movements, the proposals are not likely to have an impact on the local road network, the asylum seekers do not have private transport. Vehicle movements (assessed as part of a similar facility (8)) identified that the use will generate less than two vehicle movements an hour which will not be discernible over and above the usual daily and seasonal variations in existing traffic flows on the local road network.
There are no Air Quality Management Areas (AQMA) in Folkestone and Hythe District. The development is unlikely to include any uses or processes which would generate significant emissions or pollutants.
ii. The use of natural resources, in particular soil, land, water and biodiversity
The continuation of the use of the site for asylum seeker accommodation will not involve any physical works.
It is anticipated that there will be no ‘use’ of water resources as a result of the development beyond that normal to this type of use.
The development covered by the SDO does not involve any physical works and therefore will not impact on the risk of flooding at the site (which is low) or elsewhere.
There will be no net ‘loss’ of biodiversity at the site as no physical development will take place.
e) Features of the development or any measures envisaged to avoid or prevent what might otherwise have been significant adverse effects on the environment
The development site is not likely to generate a significant health impact due to measures already undertaken and further improvement measures (to be reserved by condition(s) of the SDO).
Any mitigation measures anticipated along with the suggested methods of control will be included within conditions attached to the SDO.
Conclusion
The development is unlikely to have significant environmental impacts.
It is considered that any health impact will be negligible and can be controlled and mitigated effectively through conditions attached to the SDO. This process has led to our conclusion that the application development is not EIA development.
I trust that the above is in order, however, should you have any questions or wish to discuss in more detail please do not hesitate to contact me.
Yours faithfully
Katrina Hulse MRTPI
| Partner | Development & Planning |
Cushman & Wakefield Debenham Tie Leung Limited
(1): The site is over 1 hectare in size. Cushman & Wakefield Debenham Tie Leung Limited, 125 Old Broad Street, London EC2N 1AR. Registered in England & Wales with registration number 02757768. Regulated by RICS. Cushman & Wakefield Debenham Tie Leung Limited is an appointed representative (FRN: 481082) of DTZ Insurance Services Limited which is authorised and regulated by the Financial Conduct Authority (FRN: 477013).
(2): Ref: Y19/0318/FH.
(3): Ref: 21/0630/FH/NMA.
(4): Planning application ref: Y19/0318/FH – Permission Granted 18th September 2020.
(5): Consultation Response from Historic England dated 14th June 2019 – in respect of planning permission ref: Y19/0318/FH.
(6): Listed building no’s 1379829, 1417345 and 1344157 respectively.
(7): An Inspection of Contingency Asylum Accommodation: HMIP report on Penally Camp and Napier Barracks – Published 22nd July 2021.
(8): Penally Training Camp – Wales.
Appendix A – Site Location Plan
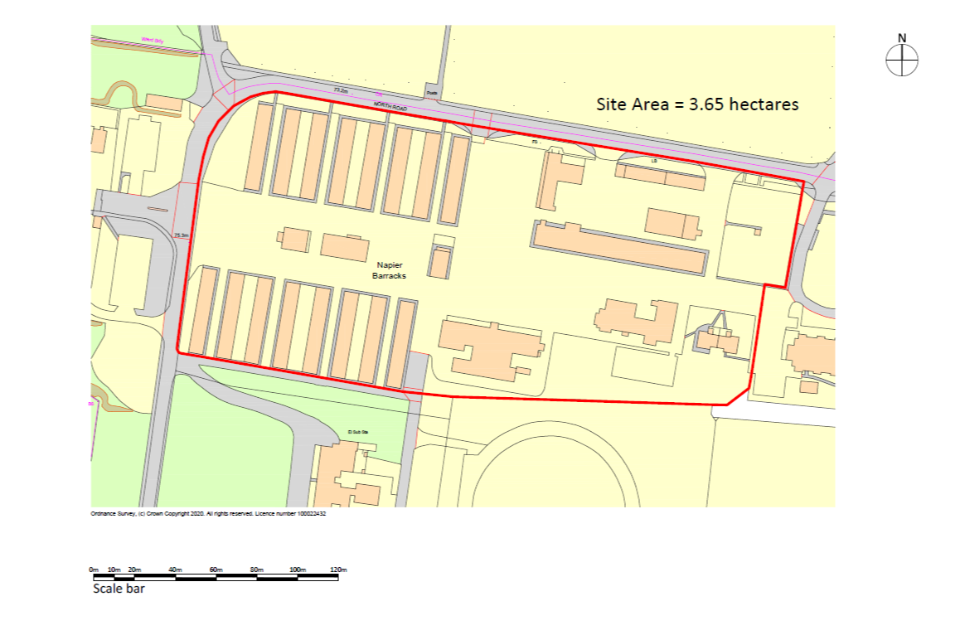
Appendix 2: Montage of photographs – site and surrounding area
View to the east from Blunden Drive with the Sir John Moore Memorial Hall in the background
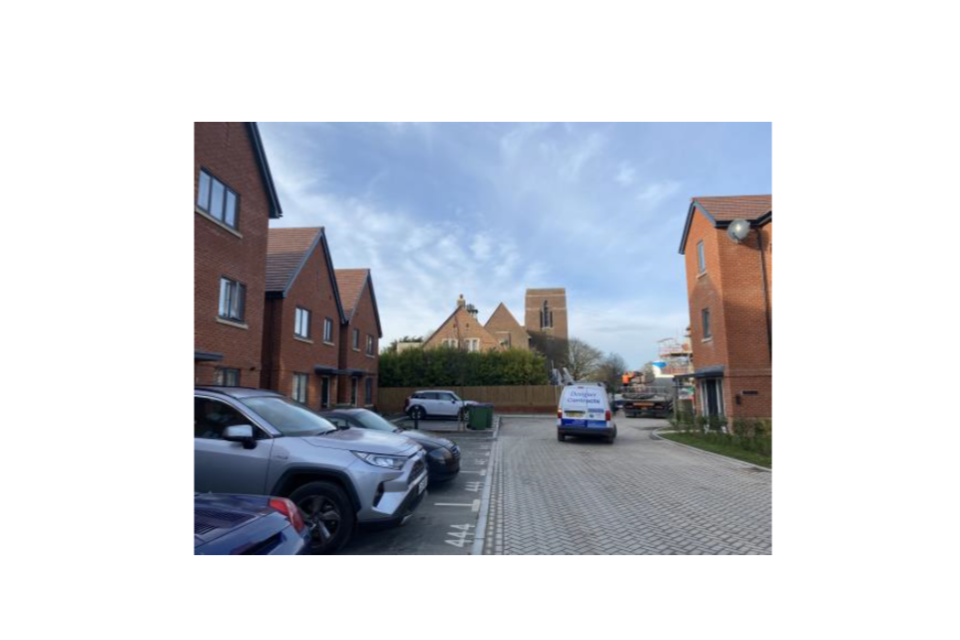
View along Brooke Road towards North Road
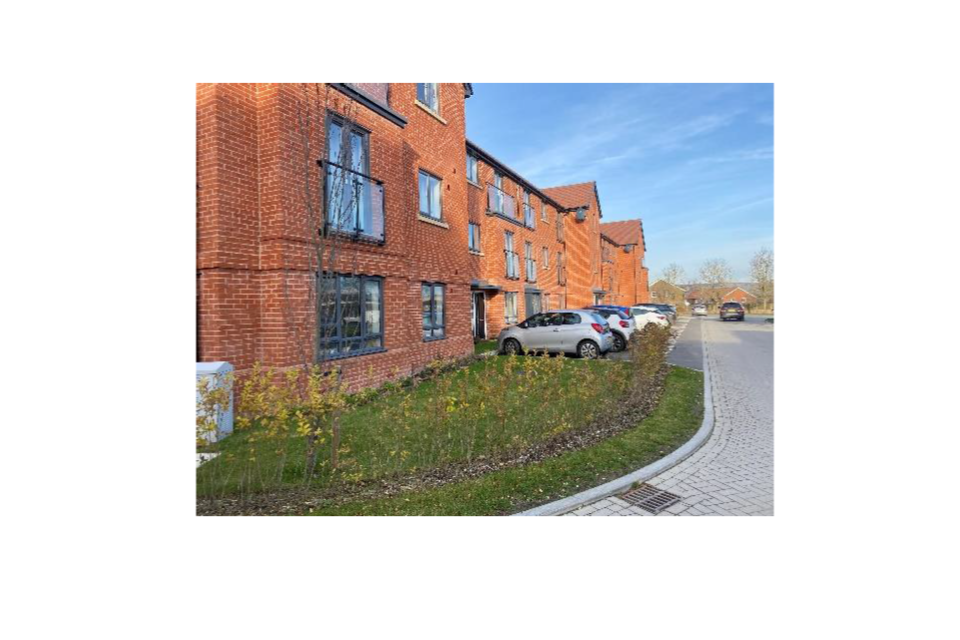
View along Brooke Road towards North Road
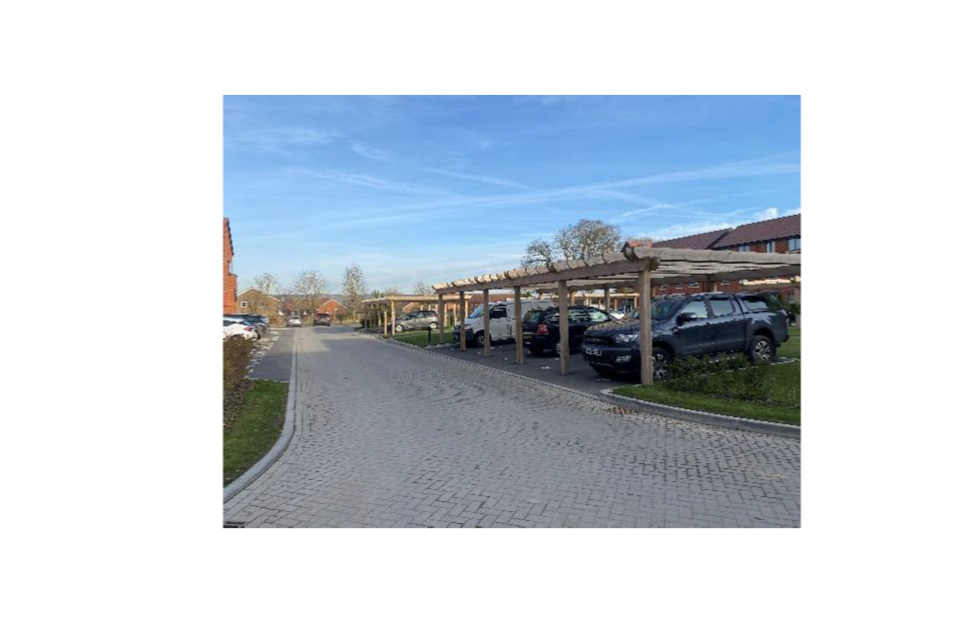
View along Blunden Drive looking east
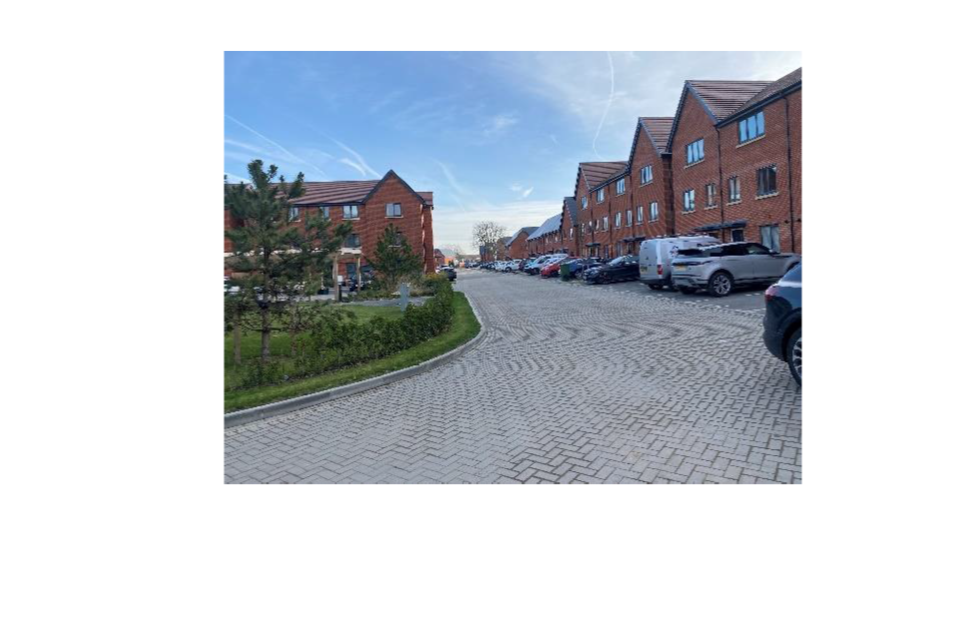
View along North Road looking east
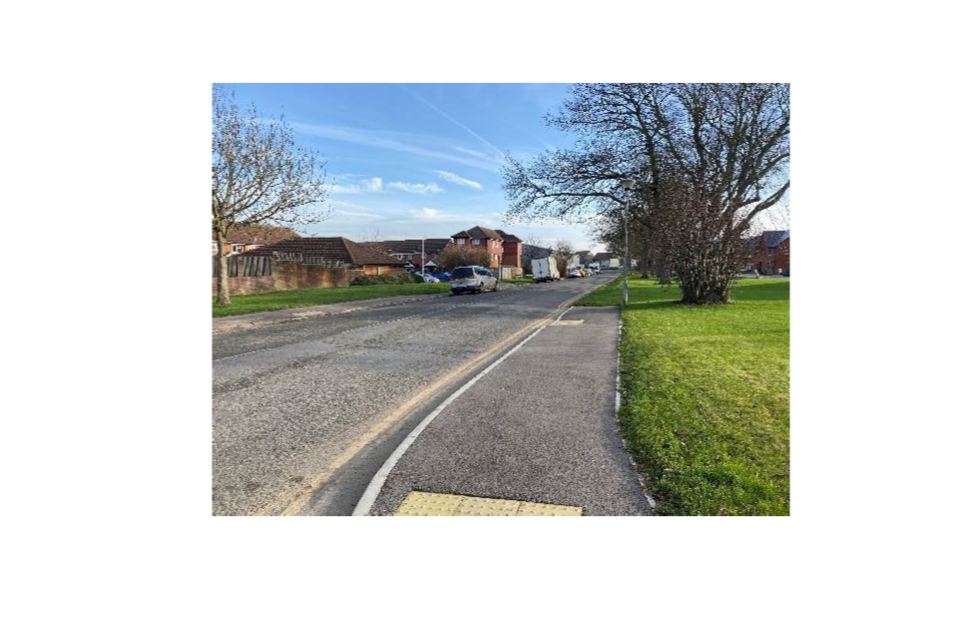
View along North Road looking west
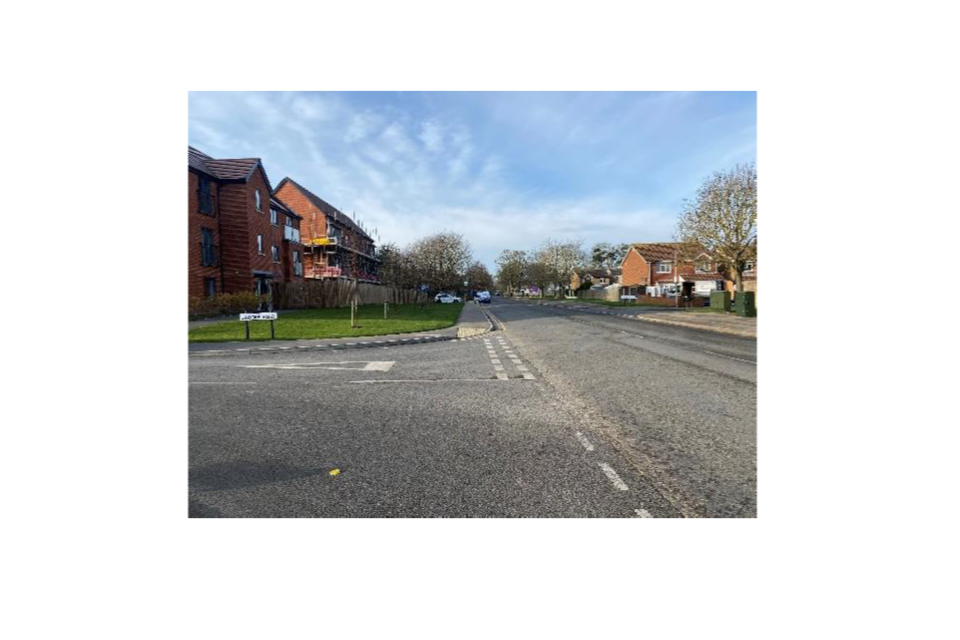
View towards Royal Military Avenue from North Road
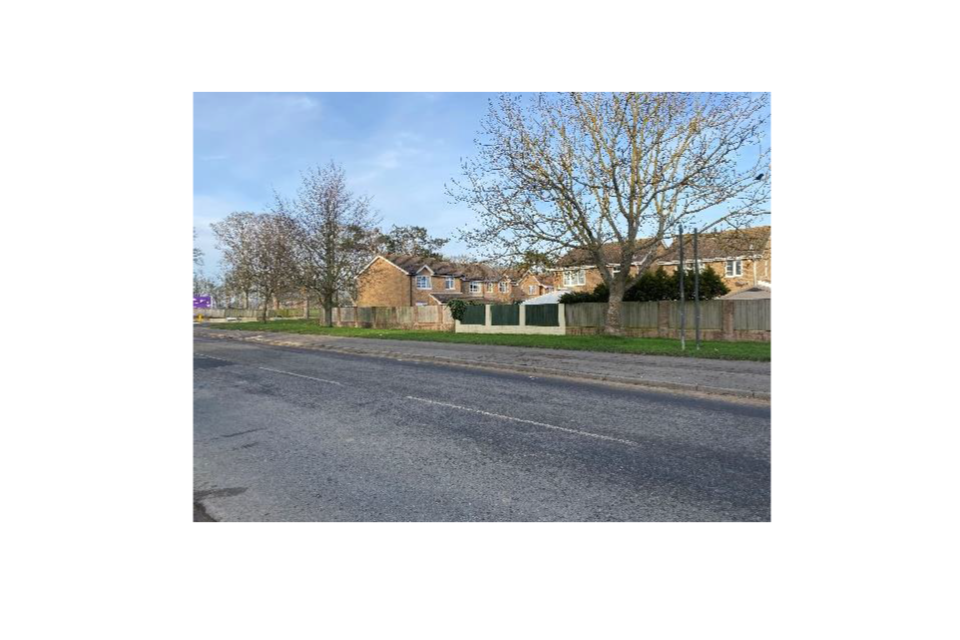
View towards La Quesne from corner of Royal Military Avenue and North Road
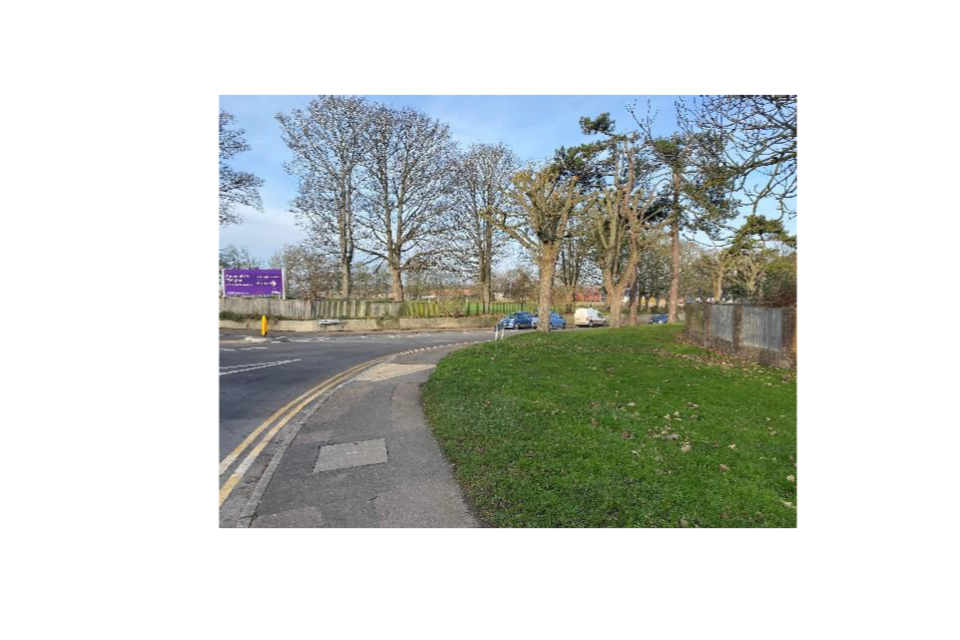
View of entrance to the Tower and north eastern corner of the Site
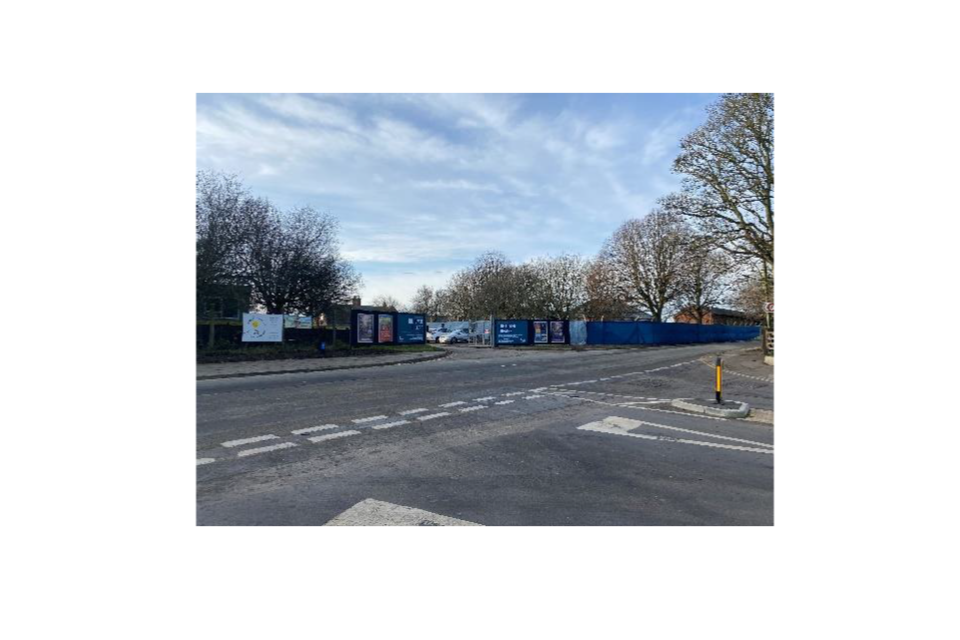
View towards residential development from corner of North Road and Brooke Road, looking east
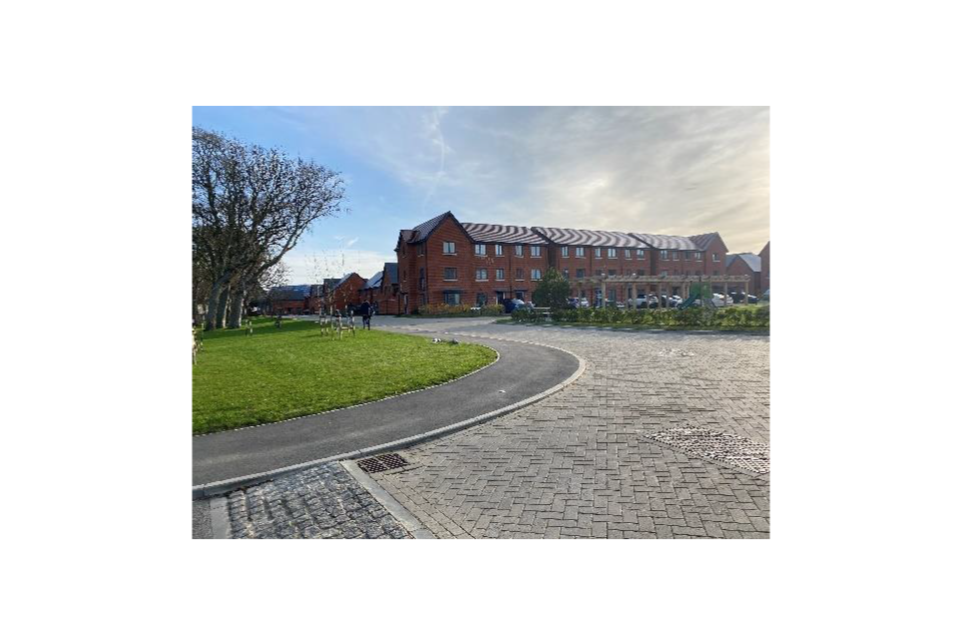
Storage facility in north eastern part of the Site running adjacent to North Road
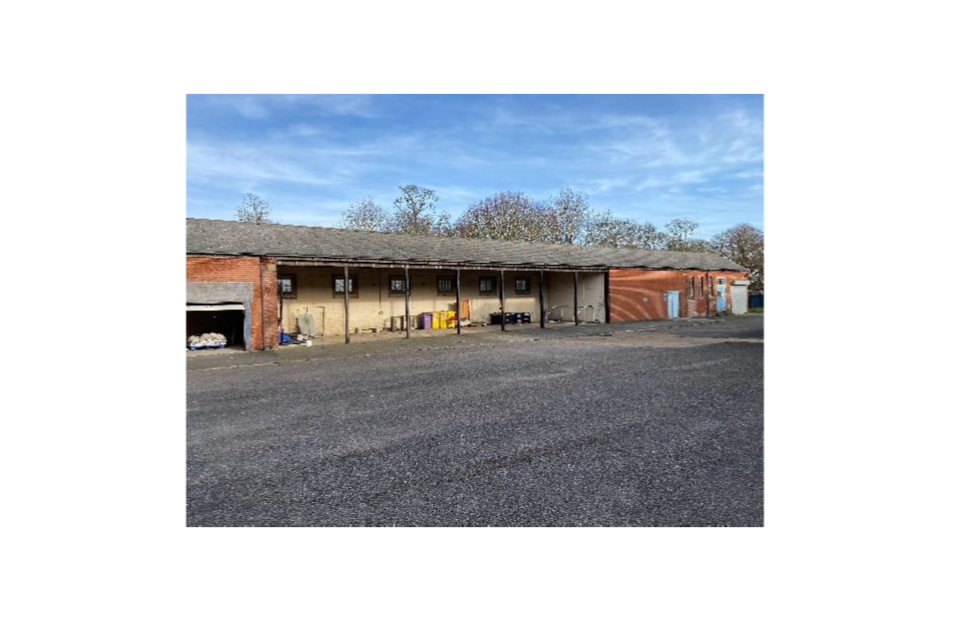
View of the Site facing west with administration building to the right
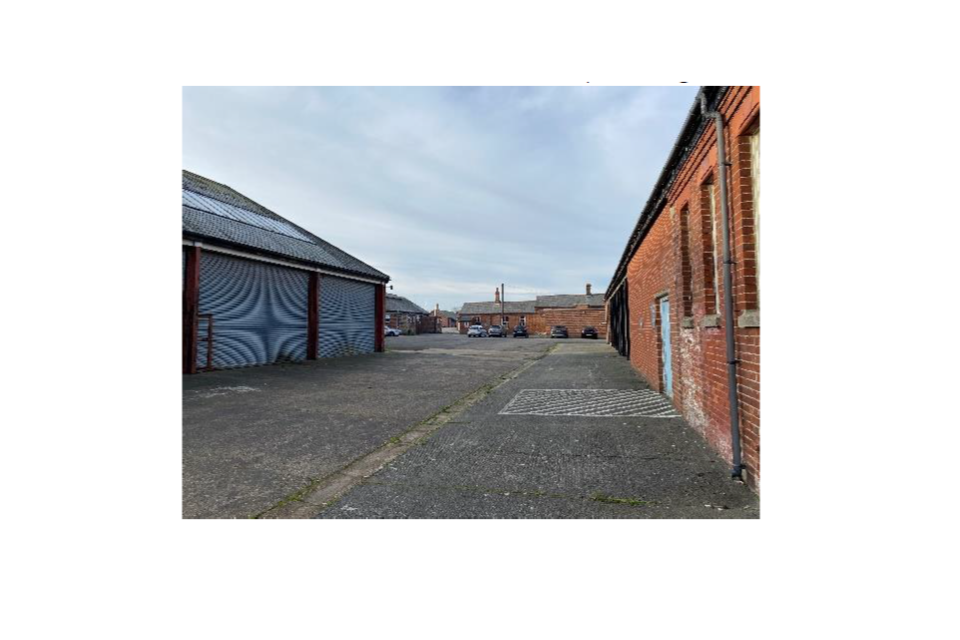
View of amenity area located on the eastern side of the Site
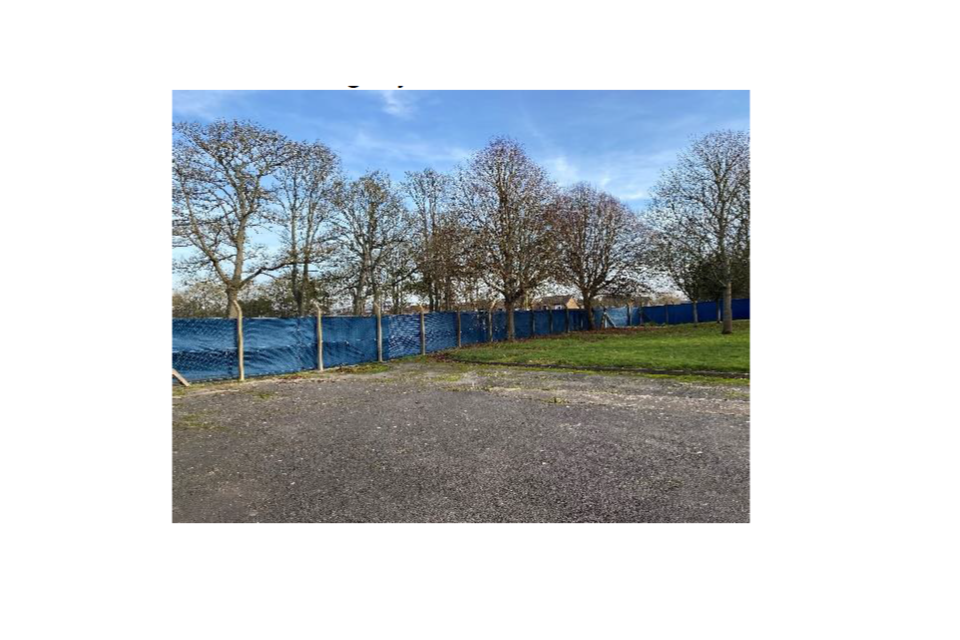
View of amenity area located on the eastern side of the Site – note the trees and tarpaulin around perimeter fence
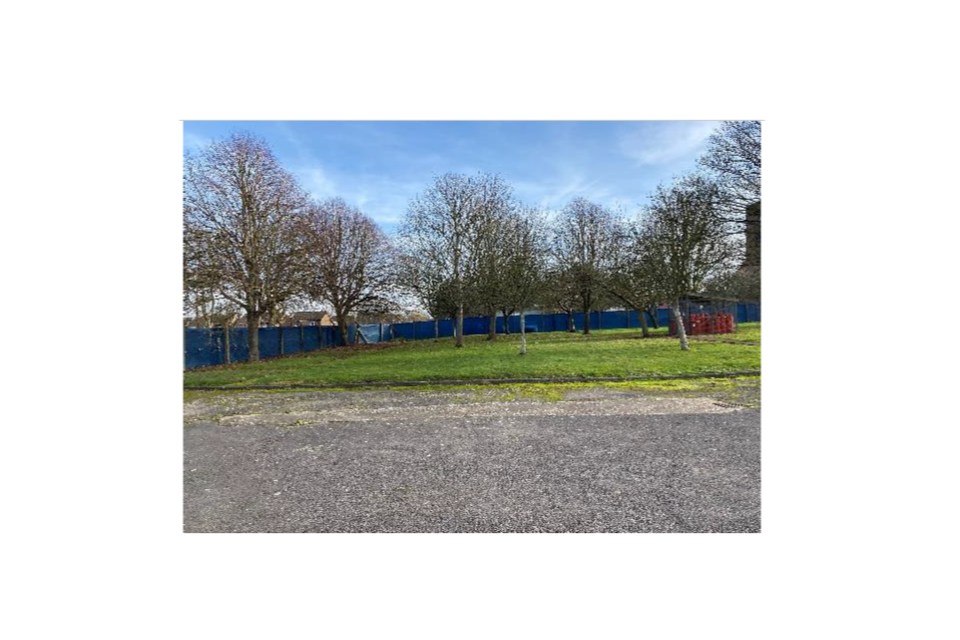
View of amenity area located on the eastern side of the Site with the Tower Theatre in background
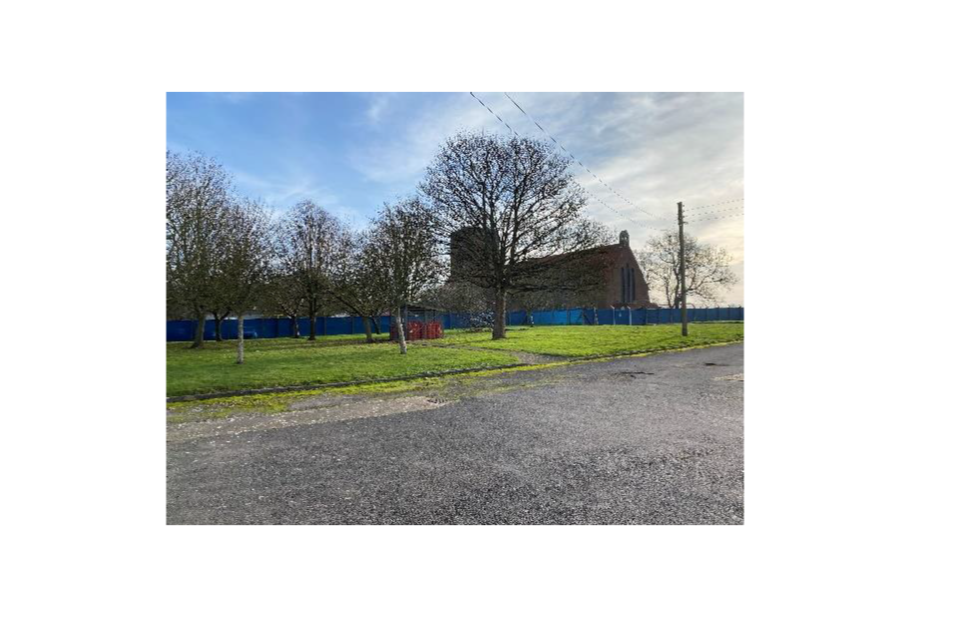
View of amenity area located on the eastern side of the Site with the Tower Theatre in background
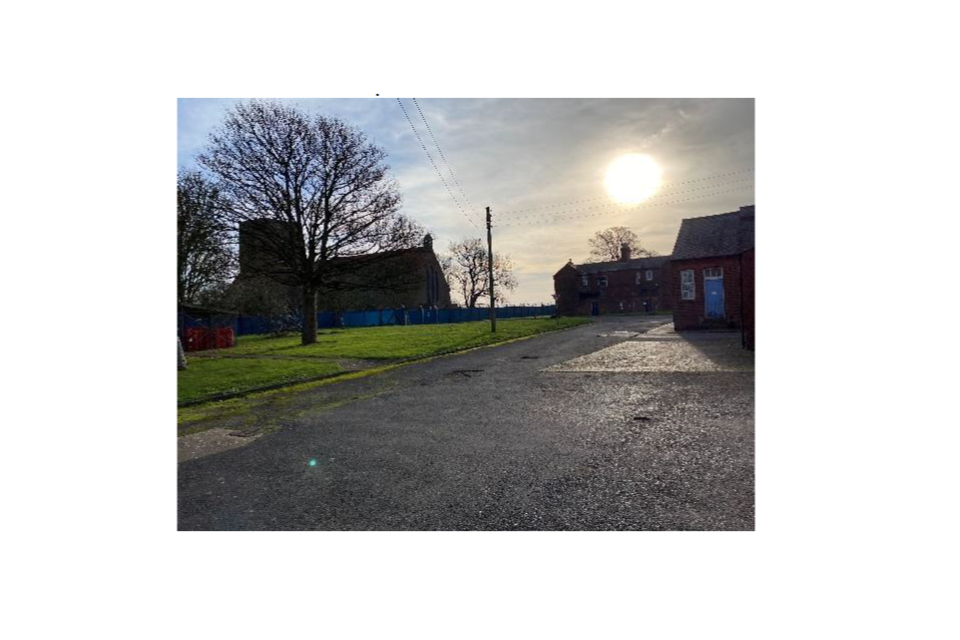
Typical single storey red brick buildings found on Site
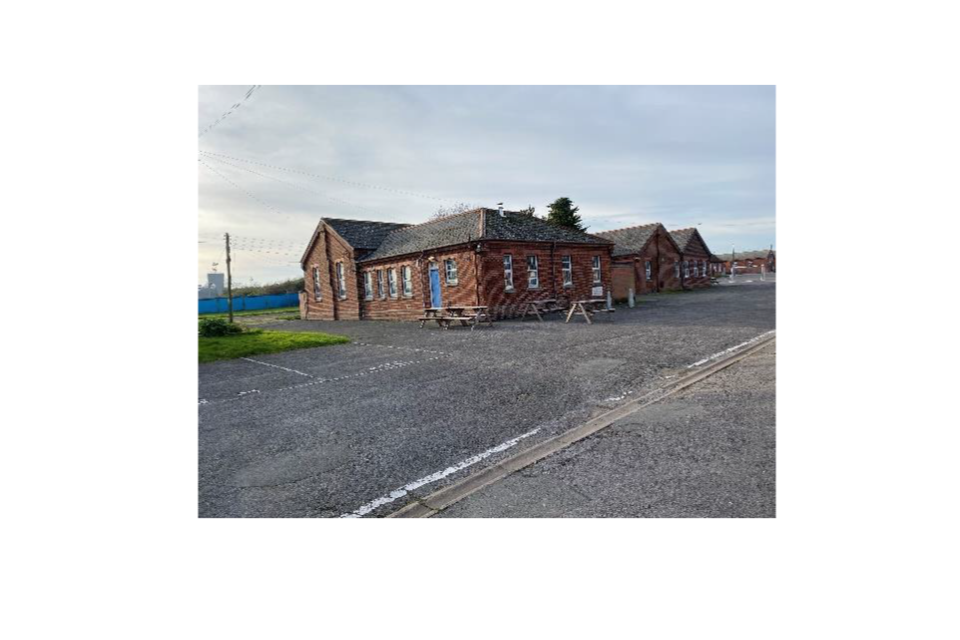
Migrant Help Facility
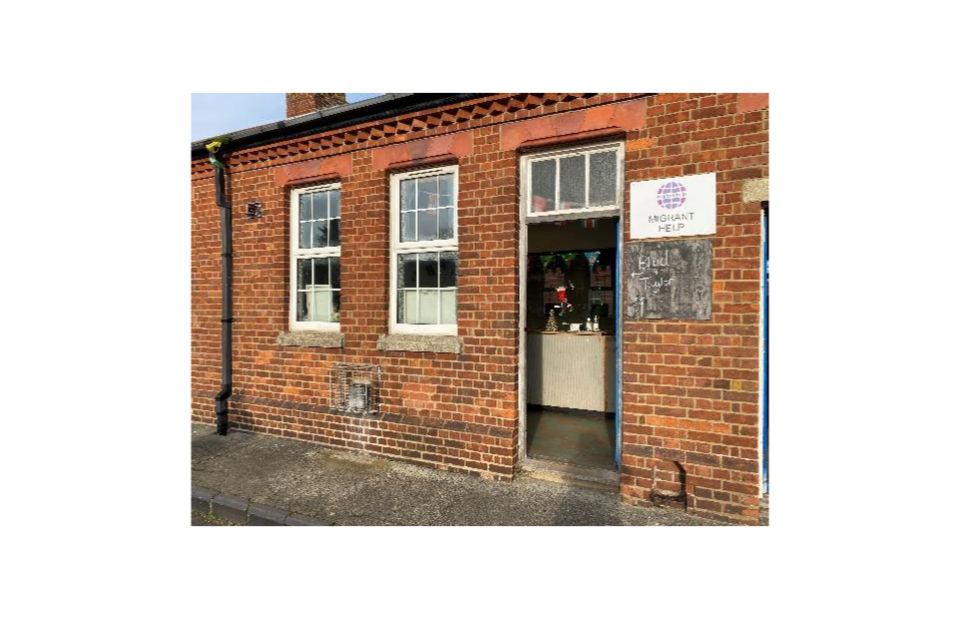
Communal facilities
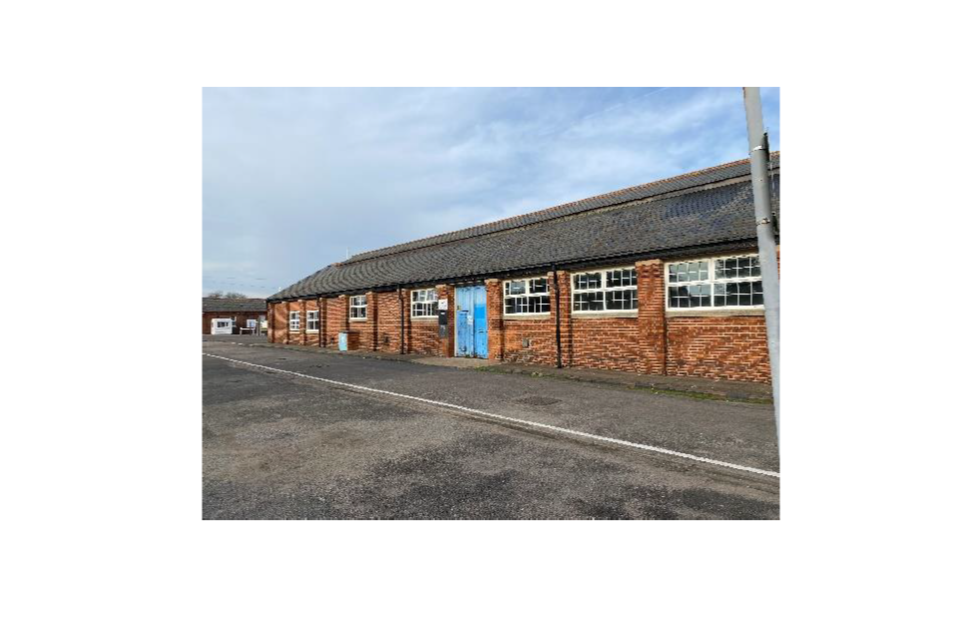
View looking towards southern boundary of the Site
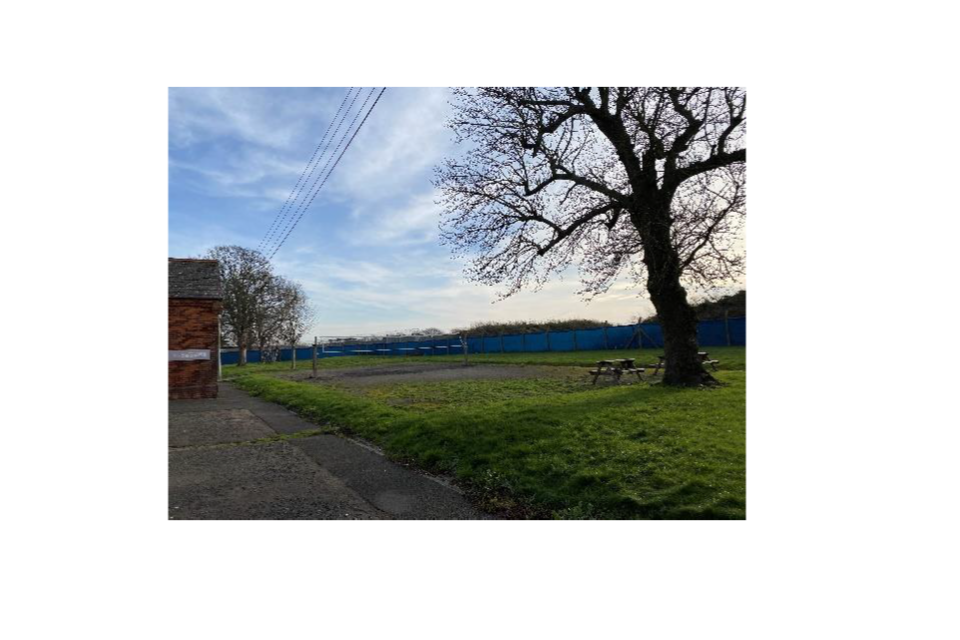
View looking towards southern boundary of the Site – note the bund created by developers of the adjacent site located beyond perimeter fencing
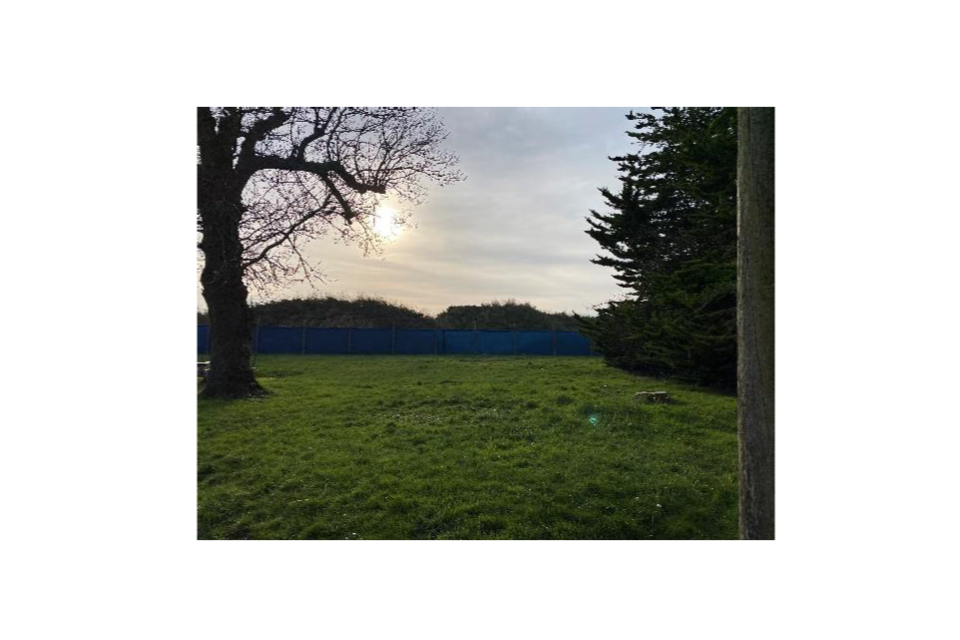
Typical communal lounge for asylum seekers on the Site
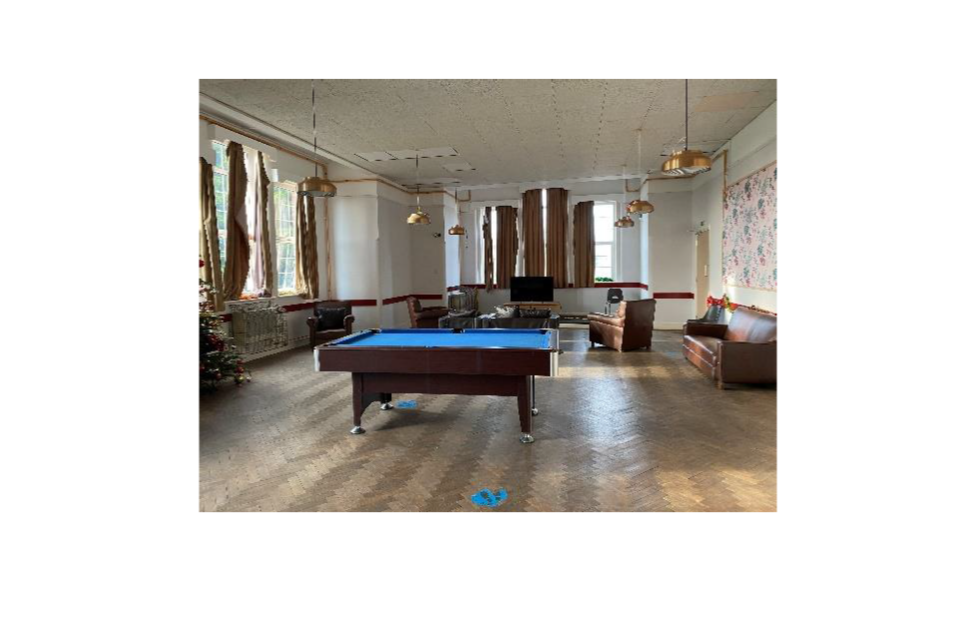
Classroom/communal area for asylum seekers
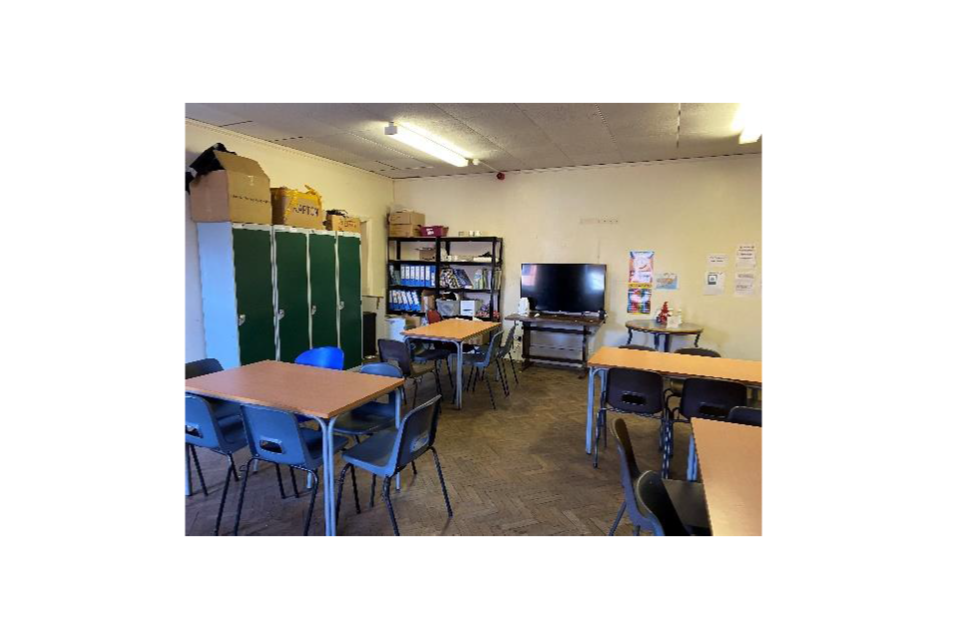
Site canteen
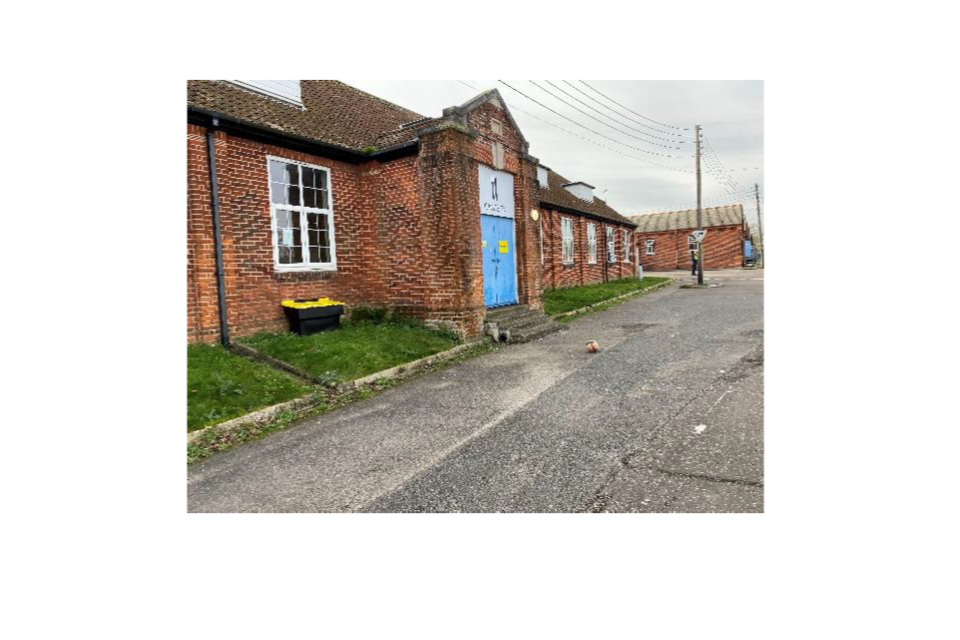
Football pitch located centrally within the Site with main entrance in background
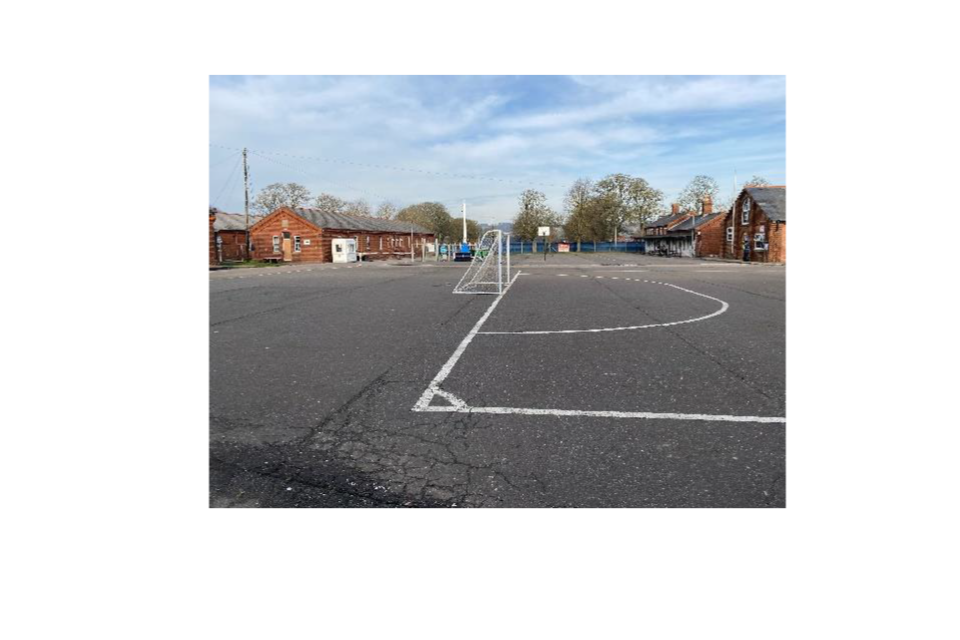
Accommodation blocks
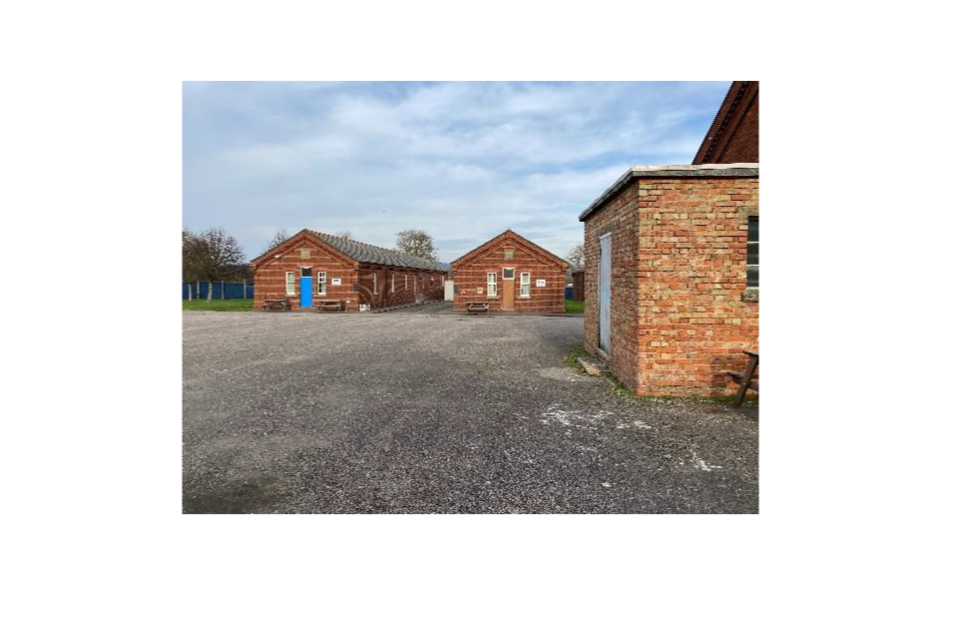
Further communal facilities containing medical centre
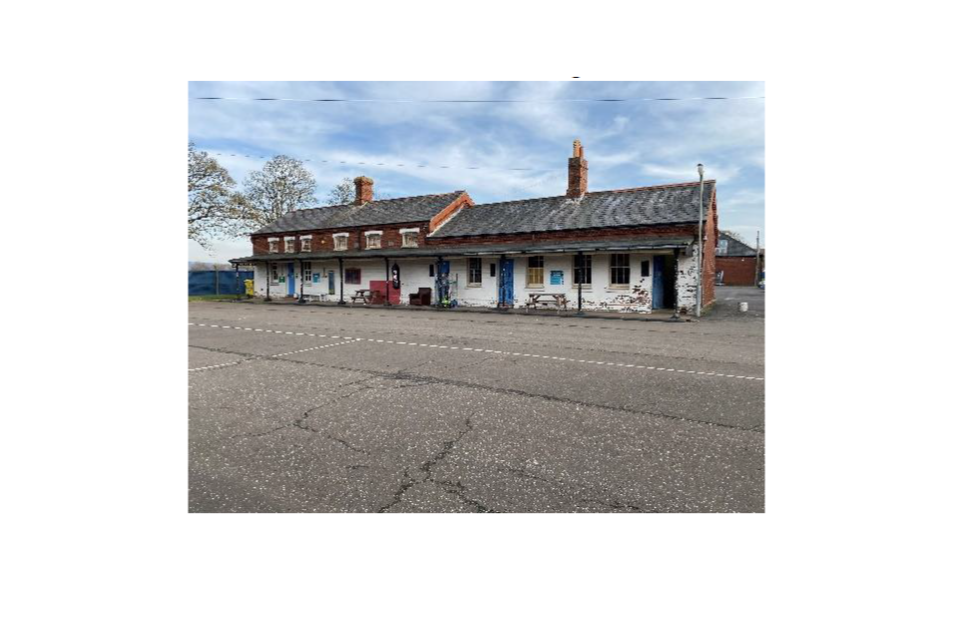
View through central part of the Site looking east
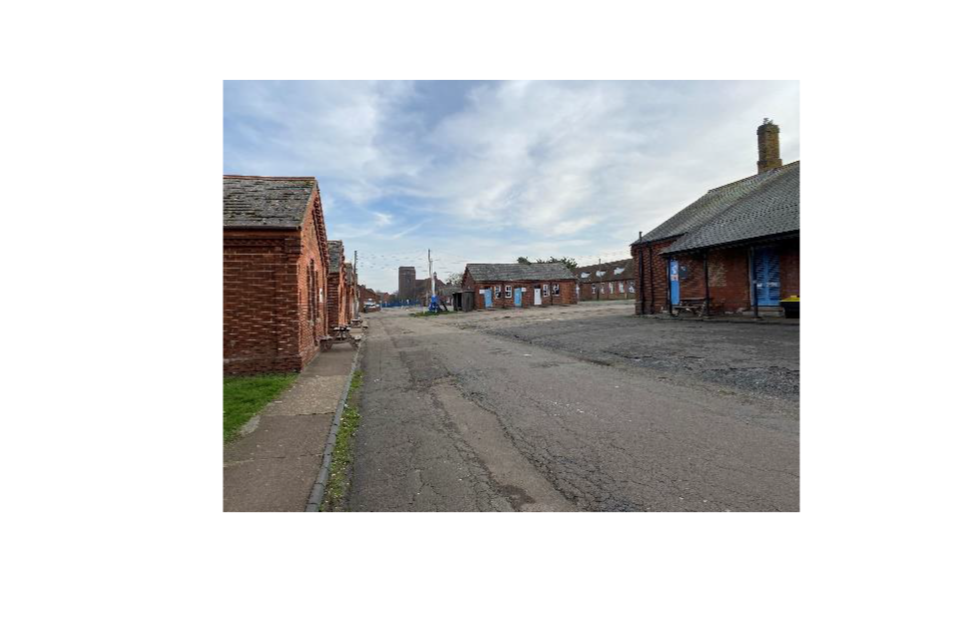
Appendix 3: Land search report
Development site screening report
Napier Barracks,
Shorncliffe Camp,
Folkestone,
CT20 3HN
16 December 2021
Report prepared for: Cushman & Wakefield Debenham Tie Leung Ltd
Client Reference: 211FD900_LDS
Report Reference: 289003006
National Grid Reference: 619450 135820
Report summary
1. Land Use
| Have any of the following local plan designation classifications been identified at the site? | |
|---|---|
| Housing and Community | Yes |
| Transport Infrastructure | Yes |
| Business and Economy | Yes |
| Heritage and Open Environment | Yes |
| Resources and Waste | No |
| Other Sites and Boundaries | Yes |
2. Planning
| How many planning applications have been identified at the site in the past 6 months? | 0 |
|---|---|
| Have any applications within 25m of my site been refused in the last 12 months? | No |
3. Ownership
| How many registered titles are within the site boundary? | 3 |
|---|
4. Development Constraints
| Have any features been identified to suggest the below constraints require further consideration? | |
|---|---|
| Land Contamination | Yes |
| Radon | No |
| Flood | Yes |
| Ecological Areas | Yes |
| Ground Stability | Yes |
| Heritage Sites | No |
5. Local Information
| How many schools have been identified within 1km of my site? | 2 |
|---|---|
| How many surgeries or hospitals have been identified within 1km of my site? | 0 |
6. Local Market Analysis
| What is the majority employment type in the vicinity of the site? | Professionals |
|---|---|
| What is the majority housing type in the vicinity of the site? | Terraced |
| What is the majority home ownership in the vicinity of the site? | Mortgage |
Explore full findings online with our unique online viewer
Here at Landmark, having undertaken extensive research, we have designed LandSearch; developed to provide you with a review of the site risks and local neighbourhood. All of this data is simple to view, easy to understand and accessible via our new and unique online viewer. Now you can fully understand information and risks that may impact on your development, or indeed its value and saleability, at the touch of a button.
01: Land use
Section 1a: aerial map
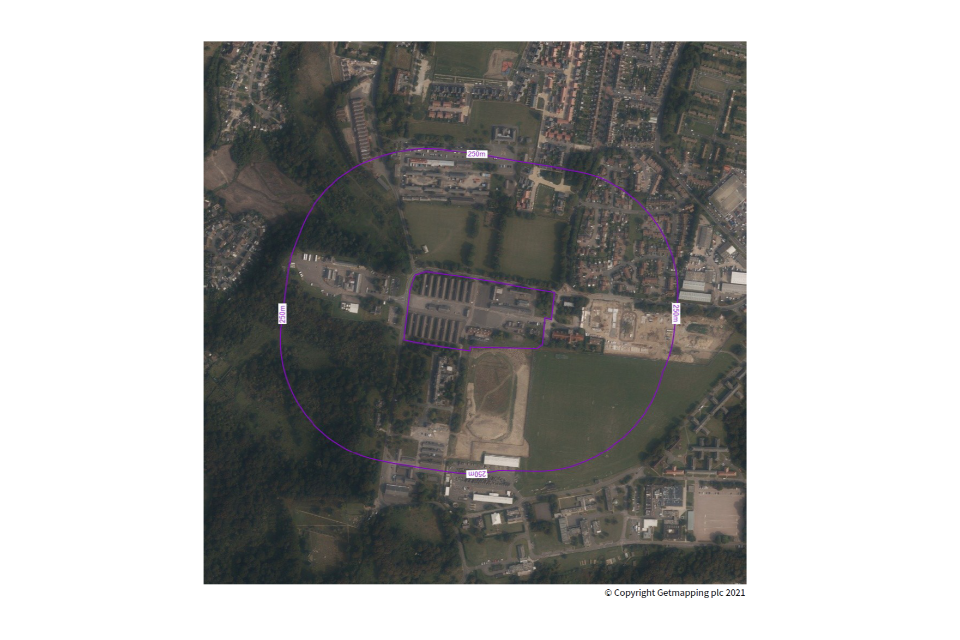
Section 1b: land use designations
Summary of Development Plans in your Area
The tables below provide an overview of the development plan documents that are relevant to your area. The documents within the first table have been considered to produce the report. We have also outlined additional documents in the following table that we have not considered. You may wish to investigate these independently.
Which Development Plans have we Searched?
We capture plans at ‘deposit’ stage (when a draft plan is submitted for approval) and again when formally adopted. The following documents within the surrounding area have been captured by us. We will report information taken from maps within these documents if policies and designations are found within the site boundary.
| Plan Name | Local Authority | Plan Status | Date |
|---|---|---|---|
| Core Strategy | Folkestone and Hythe District Council | Adopted | 18 Sep 2013 |
| Places and Policies | Folkestone and Hythe District Council | Submission Draft | 28 Sep 2018 |
| Core Strategy Review | Folkestone and Hythe District Council | Submission Draft | 10 Mar 2020 |
| Shepway District Local Plan Review | Folkestone and Hythe District Council | Adopted | 16 Mar 2006 |
Each development plan will also contain detailed explanations of various policies and proposals for the area, some of which are likely to be unmapped and so will not be included in this report.
Other Documents in your Area
Alongside the main development plans we summarise there may be other documents that have been published that may also be relevant to your area. This may also include plans that are still being prepared, or that have very recently been published, and therefore have not yet been considered by us. A neighbourhood plan may also be in preparation in your area which you may wish to research separately.
If a document appears on this list it does not necessarily mean that the site is directly affected by the plan, but that the site is considered to be within the area the document covers. These could be documents such as area wide strategic plans or guidance statements. You may wish to research these documents independently.
| Plan Name | Local Authority | Plan Status | Date |
|---|---|---|---|
| Kent - Waste Local Plan 1998 | Kent County Council | Adopted | 1998 |
| Kent - Local Development Scheme | Kent County Council | Adopted | 2019 |
| Kent - Minerals and Waste Local Plan 2013 - 2030 : Early Partial Review | Kent County Council | Adopted | 2020 |
| Kent - Minerals and Waste Local Plan 2013 - 2030 | Kent County Council | Adopted | 2016 |
| Kent - Statement of Community Involvement | Kent County Council | Adopted | 2011 |
| Kent Minerals Local Plan - Construction Aggregates | Kent County Council | Adopted | 1993 |
| Kent - Mineral Sites | Kent County Council | Adopted | 2020 |
| Kent Minerals Local Plan - Brickearth | Kent County Council | Adopted | 1986 |
| Folkestone and Hythe - Statement of Community Involvement | Folkestone and Hythe District Council | Adopted | 2019 |
| Folkestone and Hythe - Local Development Scheme | Folkestone and Hythe District Council | Adopted | 2020 |
Where can you Find these Plans?
The planning policy sections of the relevant local authority websites are listed below. If a plan is not available here you may be able to obtain a copy by contacting the relevant local authority.
| Local Authority | Planning Policy Website |
|---|---|
| Folkestone and Hythe District Council | https://www.folkestone-hythe.gov.uk/planning/planning-policy |
Summary of Designations on Site
The tables below provides information about the policies and designations within the site boundary, separated by plan. To see these designations on a map, and for further details please see the LandSearch viewer.
Recent Plans with Designations Identified on Site
The following table contains recent plans for your area. We consider recent plans to be documents published since an update to planning legislation in 2004 which meant local authorities changed the way they prepare development plans. From these plans, we have found the following designations within the site boundary.
| Plan Core Strategy (18 Sep 2013) | Adopted |
|---|
| Classification | Description | Policy Detail | Source Map |
|---|---|---|---|
| Transport | Improved Pedestrian / Cyclist Connectivity | No associated policies | Figure 4.6 Shorncliffe Garrison Strategic Site |
| Open Environment | Strategic and Local Green Infrastructure Wash | No associated policies | Figure 5.3 Green Infrastructure Network |
| Housing | Residential Core Areas | No associated policies | Figure 4.6 Shorncliffe Garrison Strategic Site |
| Other | Core Strategy Broad Location | Spatial Strategy For Shorncliffe Garrison, Folkestone | Folkestone Policy Map |
| Other | Folkestone Seafront and Shorncliffe Garrison, Folkestone Allocations | Spatial Strategy For Folkestone Seafront | Shepway Policies Map 2 : Shorncliffe, Folkestone Inset |
| Other | Folkestone Seafront and Shorncliffe Garrison, Folkestone Allocations | Spatial Strategy For Shorncliffe Garrison, Folkestone | Shepway Policies Map 2 : Shorncliffe, Folkestone Inset |
| Other | Retained Military Land and Improved Facilities | No associated policies | Figure 4.6 Shorncliffe Garrison Strategic Site |
| Boundaries | Settlement Boundary | No associated policies | Shepway Policies Map 2: Shorncliffe, Folkestone Inset |
| Open Environment | GI Strategic Fringe Zones | No associated policies | Figure 5.3 Green Infrastructure Network |
| Boundaries | Settlement | No associated policies | Figure 5.2 Features of the Rural and Coastal Built Environment |
| Retail and Town Centres | Town Centres | Priority Centres Of Activity Strategy | Figure 4.1 The key diagram |
| Plan | Core Strategy Review (10 Mar 2020) Submission Draft |
|---|
| Classification | Description | Policy Detail | Source Map |
|---|---|---|---|
| Transport | Improved Pedestrian/Cyclist Connectivity | No associated policies | Figure 4.7 Shorncliffe Garrison Strategic Site |
| Housing | Residential Core Areas | No associated policies | Figure 4.7 Shorncliffe Garrison Strategic Site |
| Open Environment | GI Strategic Fringe Zones | No associated policies | Figure 5.2 Green Infrastructure Network |
| Open Environment | Strategic and Local Green Infrastructure Wash | No associated policies | Figure 5.2 Green Infrastructure Network |
Older Plans with Designations Identified on Site
The following tables contain plans published prior to 2004, or prepared under the pre-2004 approach and then published at a later date. The local authority will be in the process of replacing these plans with newer documents, but even where later plans are available some policies and designations from within the below plans may be ‘saved’ and still relevant. From these plans, we have found the following designations within the site boundary.
| Plan | Shepway District Local Plan Review (16 Mar 2006) Adopted |
|---|
| Classification | Description | Policy Detail | Source Map |
|---|---|---|---|
| Other | Ministry of Defence Land at Shorncliffe, Risborough Barracks and St Martin’s Plain, Folkestone | Land Requirements Beyond 2011 | Inset 2a - Folkestone And Hythe |
| Other | Watercourse Catchment at Particular Risk from Increased Surface Water Run-off | Sustainable Urban Drainage Systems | Inset 2a - Folkestone And Hythe |
02: Planning applications
Section 2a: Residential Planning Applications within 1km
The table below outlines the number of residential planning applications identified within the set buffers within the past 7 years, according to application type. For further details of the applications, please see the LandSearch viewer.
| Application Type | On Site | 1-50m | 51-250m | 251-500m | 501-1000m |
|---|---|---|---|---|---|
| Alterations and Minor New Builds | 0 | 2 | 29 | 46 | 441 |
| New Build: Up to 10 Dwellings | 0 | 0 | 1 | 1 | 30 |
| New Build: 10 to 50 Dwellings | 0 | 0 | 1 | 2 | 4 |
| New Build: Over 50 Dwellings | 0 | 0 | 2 | 1 | 0 |
| Unclassified | 0 | 0 | 0 | 2 | 0 |
Section 2b: Non-Residential Planning Applications within 1km
The table below outlines the number of non-residential planning applications identified within the set buffers within the past 7 years, according to application type. For further details of the applications, please see the LandSearch viewer.
| Application Type | On Site | 1-50m | 51-250m | 251-500m | 501-1000m |
|---|---|---|---|---|---|
| Small | 0 | 0 | 2 | 3 | 50 |
| Medium | 0 | 0 | 7 | 1 | 22 |
| Large | 0 | 0 | 0 | 0 | 3 |
| Unclassified | 0 | 0 | 0 | 0 | 0 |
Section 2c: Planning Application Map
The map below shows the location of new build residential developments and medium to large non-residential developments, identified from planning applications logged within 250m in the past 7 years. Details of these applications are listed in the tables that follow.
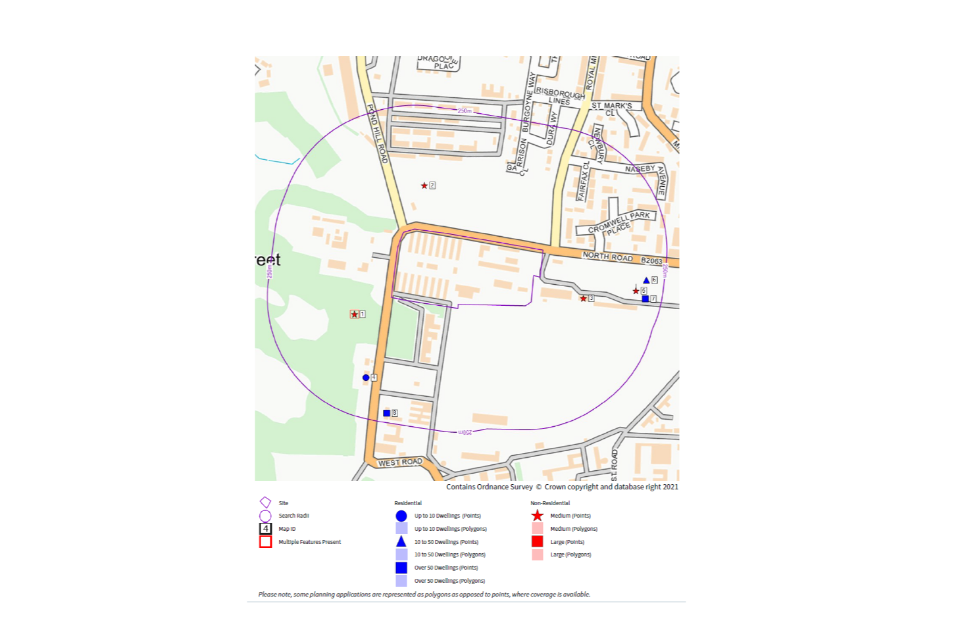
Section 2d: Planning Application Details
We endeavour to display decisions for all planning applications submitted after February 2016. If the planning application was submitted before that time and if we do not hold the decision, we recommend searching the Local Authority planning website using the link below and the application reference.
| Local Authority | Link |
|---|---|
| Folkestone and Hythe District Council | https://www.folkestone-hythe.gov.uk/view-planning-applications |
Residential Planning Applications – Up to 10 Dwellings (within 250m)
The table below shows applications for new residential developments up to 10 dwellings, recorded within a single application in the past 7 years.
| ID | Application Ref | Date | Description | Decision |
|---|---|---|---|---|
| 4 | Y18/1624/FH | 28 Dec 2018 | Shorncliffe Heights, Phase 2d - 8 Houses | Application granted |
Residential Planning Applications – 10 to 50 Dwellings (within 250m)
The table below shows applications for new residential developments between 10 and 50 dwellings, recorded within a single application within the past 7 years.
| ID | Application Ref | Date | Description | Decision |
|---|---|---|---|---|
| 6 | 20/1947/FH | 21 Dec 2020 | Burgoyne South, Phase 2c - 31 Houses | Application refused |
Residential Planning Applications – Over 50 Dwellings (within 250m)
The records below show applications for new residential developments over 50 dwellings, recorded within a single application within the past 7 years.
| ID | Application Ref | Date | Description | Decision |
|---|---|---|---|---|
| 7 | Y16/1266/SH | 9 Nov 2016 | Somerset Barracks, Folkestone - Phase 2b 127 Houses, Doctors Surgery And Retail | Application granted |
| 8 | Y19/0318/FH | 9 May 2019 | Napier & Burgoyne Shorncliffe Garrison, Phase 2c & 4 - 54 Flats & 301 Houses | Application granted |
Non-Residential Planning Applications – Medium (within 250m)
The records below relate to medium non-residential applications within the past 7 years, for example, offices, retail units and leisure facilities. These applications generally have a total floor area between 250m² and 1500m².
| ID | Application Ref | Date | Description | Decision |
|---|---|---|---|---|
| 1 | Potential Development | 31 Dec 2019 | Shorncliffe Camp - Rasc Lines | Application not yet submitted |
| 1 | Potential Development | 31 Dec 2019 | Shorncliffe Camp - Rationalisation Plan | Application not yet submitted |
| 1 | Potential Development | 31 Dec 2019 | Shorncliffe Camp - Collocation Works | Application not yet submitted |
| 1 | Potential Development | 31 Dec 2019 | Shorncliffe Camp - Rationalisation Plan Phase 3 | Application not yet submitted |
| 2 | 21/2114/FH/NMA | 15 Oct 2021 | Stadium/Sports Pitches/Landscaping/Footpath | Decision Not Supplied |
| 3 | Y18/1465/FH | 16 Nov 2018 | Sir John Moore Memorial Hall And Library/Openings/Perforated Steel Sheets | Application granted |
| 5 | Y19/0061/NMA | 24 Dec 2019 | Doctors Surgery | Application granted |
For further details of the features identified above, or to view features identified between 250m-1km, please see the LandSearch viewer.
03: Ownership
Section 3a: Land Registry Titles Map
The map below displays the title polygons identified on site. Where ownership details are available, these have been listed in the table that follows with corresponding map IDs. If any areas within the site boundary appear blank and are not displaying a Land Registry title, this may indicate the land is unregistered.
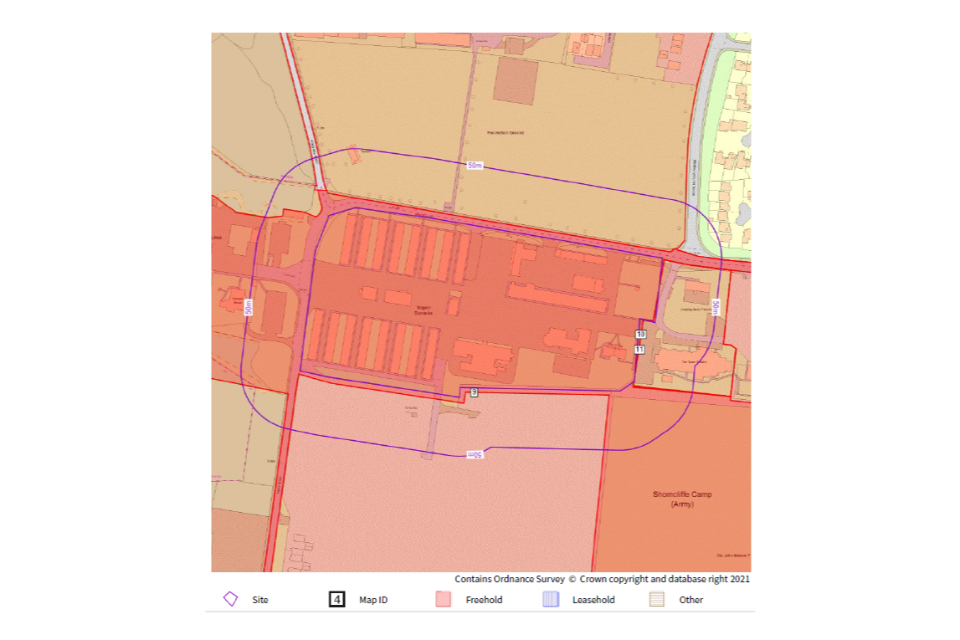
Section 3b: Title Details and Ownership Details
| How many freehold titles have been identified within the site boundary? | 3 |
|---|---|
| How many leasehold titles have been identified within the site boundary? | 0 |
| How many other titles have been identified within the site boundary? | 0 |
Ownership Details
The table below provides further details of the Land Registry titles present on site where ownership details have been identified. Please note that where the owner is a private individual, ownership details are not available and these titles have been listed in the tables that follow.
| ID | Title Number | Leasehold/Freehold | Ownership Name and Address | Company Registration Number of Owner |
|---|---|---|---|---|
| 10 | K830914 | Absolute Freehold Title | FOLKESTONE-HYTHE OPERATIC AND DRAMATIC SOCIETY, The Tower Theatre, North Road, Folkestone CT20 3HL | Not Supplied |
| 11 | K975919 | Absolute Freehold Title | THE SECRETARY OF STATE FOR DEFENCE, Property Legal Team, Ministry of Defence, Defence Infrastructure Organisation mailpoint 2216, Poplar 2, Abbey Wood, Bristol BS34 8JH | Not Supplied |
| 9 | K975919 | Absolute Freehold Title | THE SECRETARY OF STATE FOR DEFENCE, Property Legal Team, Ministry of Defence, Defence Infrastructure Organisation mailpoint 2216, Poplar 2, Abbey Wood, Bristol BS34 8JH | Not Supplied |
Where more than one address has been supplied for the owner, we have only listed one. Please refer to the LandSearch Viewer for further address details.
04: Constraints
Section 4a: Land Contamination
For further details of the features found below, or to view features identified outside of the search buffers, please see the LandSearch viewer.
| Have any contemporary potentially contaminative land uses been identified at the site or within 100m? | No |
|---|---|
| Have any historical potentially contaminative land uses been identified at the site or within 100m? | Yes |
| Dataset Name | On Site | 1 - 50m | 51 - 100m |
|---|---|---|---|
| Electrical Sub Station Facilities | 0 | 1 | 0 |
| Military Land | 1 | 0 | 1 |
| Tanks | 0 | 0 | 2 |
| Have any contemporary landfill records been identified at the site or within 250m? | No |
|---|---|
| Have any historical landfill records been identified at the site or within 250m? | No |
Section 4b: Flood
The table below outlines flood hazards identified within the site boundary. We have reported the worst case scenario identified at the site. For further details of all flood risks present, please see the LandSearch viewer.
| Type | Hazard Details |
|---|---|
| River and Coastal* | The site does not lie within the relevant agency defined Flood Zone. According to the Risk of Flooding from Rivers and Sea dataset provided by the relevant agency, the site is not at risk of river or coastal flooding. |
| Surface Water* | According to the relevant agency, a high risk of surface water flooding has been identified on site. |
| Groundwater | According to GeoSmart Information Ltd, a negligible risk of ground water flooding has been identified on site. |
| Historic Events* | The relevant agency data has not revealed any historic flood events on site. |
*Data within this section has been provided by the Environment Agency if the site is located in England, or Natural Resources Wales if located in Wales.
Section 4c: Slope
The table below identifies the minimum and maximum site elevations, derived from Ordnance Survey Terrain 5 mapping. To view the topography map, please see the LandSearch viewer.
| Minimum elevation on site | 72.03m above sea level |
|---|---|
| Maximum elevation on site | 76.3m above sea level |
Section 4d: Ground Stability
For further details of the features identified below, or to view features identified outside of the search buffers, please see the LandSearch viewer.
Naturally Occurring Instability
| Have any naturally occurring features been identified at the site that may affect ground stability? | Yes |
|---|
Risk of naturally occurring instability caused by the nature and formation of the ground:
- Low Potential for Running Sand
- Very Low Potential for Collapsibility
- Very Low Potential for Landslide
Salt Mining
| Is the property within an area where Salt Mining may cause ground instability? | No |
|---|
Mining Activity
| Have any areas of past mining activity been identified at the site that may affect ground stability? | Yes |
|---|
Filled Ground
| Have any landfill or filled ground records been identified at the site? | No |
|---|
Section 4e: Radon
To see the coverage of identified radon affected areas, please see the LandSearch viewer.
| Does the site lie within a radon affected area? | No |
|---|---|
| What level of radon protection measures are required? | None |
Section 4f: Ecological Areas
| Are any designated ecological areas identified within 1km of the site? | Yes |
|---|
The table below identifies designated ecologically sensitive areas within 1km of the site. To view further details of the features found, please see the LandSearch viewer.
| Dataset Name | On Site | 1 - 250m | 251 - 500m | 501- 1000m |
|---|---|---|---|---|
| Ancient Woodland | 0 | 0 | 0 | 1 |
| Sites of Special Scientific Interest | 0 | 0 | 0 | 1 |
Section 4g: Heritage
| Are any designated heritage features identified within 25m of the site? | No |
|---|
05: Local information
Section 5a: Education and Transport Map
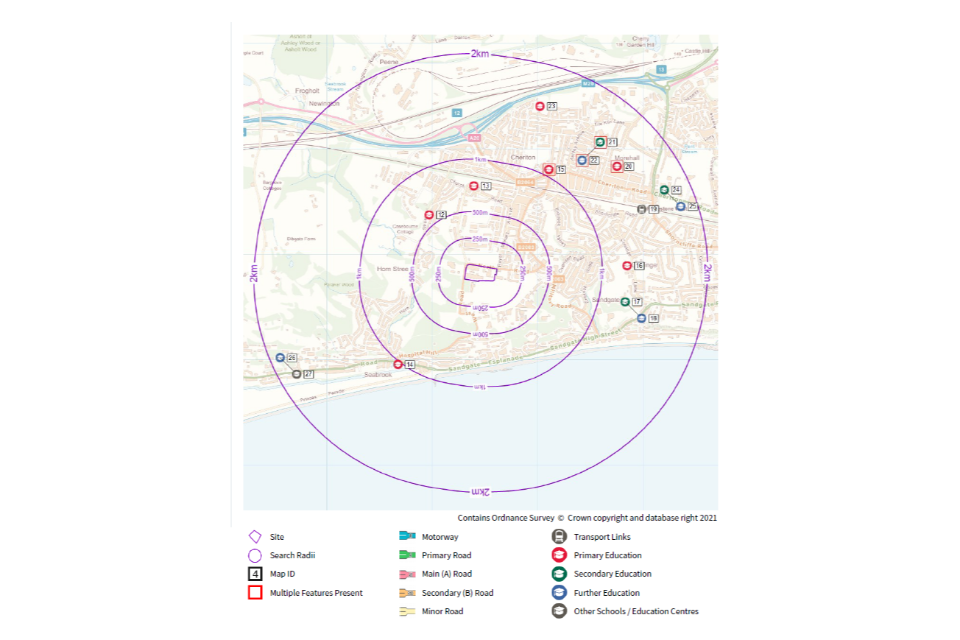
Section 5a: Education and Transport
Transport Links
The table below provides further details of transport within 2km of the site. To view these in more detail, please see the LandSearch viewer.
| ID | Name | Distance | Bearing |
|---|---|---|---|
| 19 | Folkestone West Rail Station | 1.5km | E |
Bus Stops
| On Site | 1-250m | 251-500m | 501-1000m | 1-2km | |
|---|---|---|---|---|---|
| Bus Stops | 0 | 2 | 7 | 43 | 56 |
Education
The table below provides further details of schools within 2km of the site. To view these in more detail, please see the LandSearch viewer.
Primary Education
| ID | Name and Postcode | School Type | Inspection Result | Inspection Date |
|---|---|---|---|---|
| 12 | Folkestone, St Martin’s Church of England Primary School, CT20 3JJ | Voluntary controlled school | Outstanding | April 2015 |
| 13 | Cheriton Primary School, CT20 3EP | Not Applicable | Good | January 2011 |
| 14 | Seabrook Church of England Primary School, CT21 5RL | Voluntary controlled school | Outstanding | July 2011 |
| 15 | All Soul’s Church of England Primary School, CT19 4LG | Academy - Converter Mainstream | Good | March 2013 |
| 15 | All Souls’ Church of England Primary School, CT19 4LG | Voluntary aided school | Good | March 2013 |
| 16 | Sandgate Primary School, CT20 3QU | Community school | Outstanding | May 2007 |
| 20 | Martello Grove Academy, CT19 4PN | Academies | Requires Improvement | May 2018 |
| 20 | Morehall Academy, CT19 4PN | Academies | Not Available | Not Known |
| 20 | Morehall Primary School, CT19 4PN | Community school | Requires Improvement | Not Known |
| 20 | Morehall Primary School and Nursery, CT19 4PN | Academies | Good | October 2019 |
| 23 | Harcourt Primary School, CT19 4NE | Not Applicable | Good | March 2013 |
Secondary Education
| ID | Name and Postcode | School Type | Inspection Result | Inspection Date |
|---|---|---|---|---|
| 17 | The Folkestone School for Girls, CT20 3RB | Academy - Converter Mainstream | Outstanding | October 2012 |
| 21 | Turner Free School, CT19 4PB | Free School | Not Supplied | Not Known |
| 21 | Pent Valley Technology College, CT19 4ED | Not Applicable | Good | Not Known |
| 24 | The Harvey Grammar School, CT19 5JY | Academy - Converter Mainstream | Outstanding | March 2016 |
Further Education
| ID | Name and Postcode | School Type | Inspection Result | Inspection Date |
|---|---|---|---|---|
| 18 | The Folkestone School for Girls, CT20 3RB | Academy - Converter Mainstream | Outstanding | October 2012 |
| 22 | Turner Free School, CT19 4PB | Free School | Not Supplied | Not Known |
| 22 | Pent Valley Technology College, CT19 4ED | Not Applicable | Good | Not Known |
| 25 | The Harvey Grammar School, CT19 5JY | Academy - Converter Mainstream | Outstanding | March 2016 |
| 26 | Foxwood School, CT21 5QJ | Community special school | Outstanding | June 2014 |
Other Schools and Education Centres
These are other educational facilities with OFSTED ratings. This could include some independents schools and special schools.
| ID | Name and Postcode | School Type | Inspection Result | Inspection Date |
|---|---|---|---|---|
| 27 | Foxwood School, CT21 5QJ | Community special school | Outstanding | June 2014 |
Section 5b: Healthcare Map
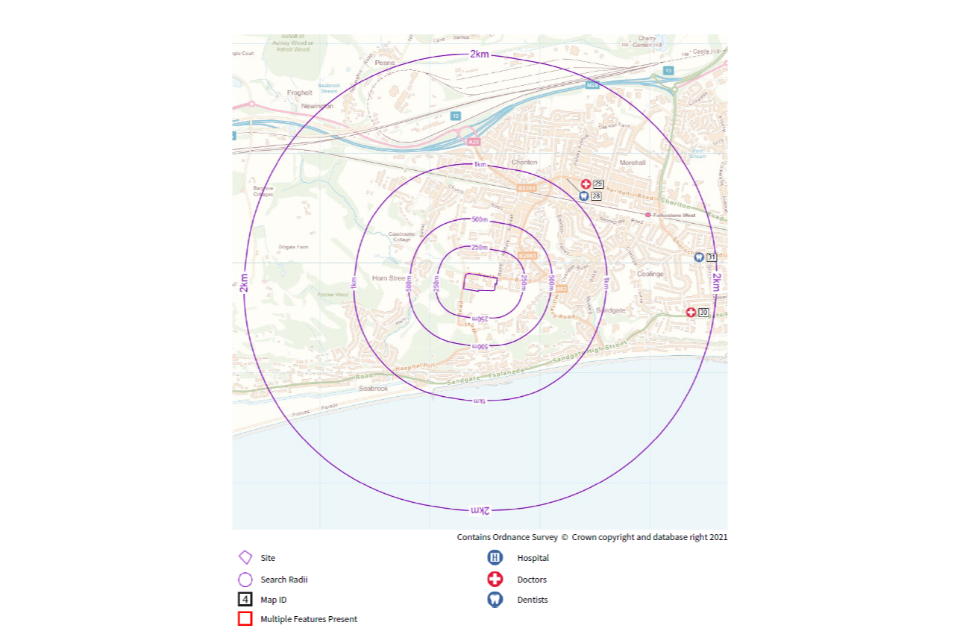
Section 5b: Healthcare
The tables below provides further details of healthcare facilities within 2km of the site. To view these in more detail, please see the LandSearch viewer.
Doctors
| ID | Name | Distance | Bearing |
|---|---|---|---|
| 29 | The White House Surgery | 1.2km | NE |
| 30 | Sandgate Road Surgery | 1.8km | E |
Dentists
| ID | Name | Distance | Bearing |
|---|---|---|---|
| 28 | Cheriton Dental Practice | 1.1km | NE |
| 31 | Folkestone & Dover Orthodontists Ltd | 1.9km | E |
Section 5c: Amenities
The table below provides the location and distance to nearest key facilities to the site. To view additional locations in the surrounding area, please see the LandSearch viewer.
| Local Amenity | Address | Distance | Bearing |
|---|---|---|---|
| Cash Machine | Cash Machine (NoteMachine Ltd), 99 Enbrook Valley, Folkstone, CT20 3NE | 874m | E |
| Chemists | Tesco in-store Pharmacy, Cheriton High Street, Folkestone, CT19 4QJ | 1.1km | N |
| Convenience and General Stores | Shorncliffe Stores, 2, Royal Military Avenue, Folkestone, CT20 3EF | 321m | NE |
| Library | Cheriton Library, Cheriton Library 64, Cheriton High Street, Folkestone, CT19 4HB | 1.1km | NE |
| PayPoint | D Newsagents, 209a, Cheriton High Street, Folkestone, CT19 4HW | 848m | NE |
| Petrol Station | BP Service Station, Hythe Service Station, Seabrook Road, Hythe, CT21 5RS | 939m | SW |
| Playgrounds | Play Area, CT20 | 209m | NE |
| Post Box | Letter Box, North Road, CT20 | On Site | NE |
| Post Office | Post Office (Cheriton), 38, Cheriton High Street, Folkestone, CT19 4ET | 1.2km | NE |
| Supermarkets | The Co-operative, 66, Cheriton High Street, Folkestone, CT19 4HB | 1.1km | NE |
| Veterinary Clinics | Anna House Veterinary Group, 1-3, Sandgate Hill, Sandgate, Folkestone, CT20 2JF | 1.5km | E |
06: Local market
Section 6a: Local Market Profiles
Age
The table below provides an indication of the age profile likely in the postcode areas covered by the site.
| Age Band | CT203SB | CT203SL | CT203SQ |
|---|---|---|---|
| 0-14 | 19% | 21% | 19% |
| 15-24 | 13% | 16% | 13% |
| 25-29 | 7% | 9% | 7% |
| 30-44 | 22% | 24% | 22% |
| 45-59 | 20% | 18% | 20% |
| 60-64 | 6% | 4% | 6% |
| 64-74 | 7% | 5% | 7% |
| 75+ | 6% | 4% | 6% |
Occupation
The table below provides an indication of the occupation profile likely in the postcode areas covered by the site.
| Age Band | CT203SB | CT203SL | CT203SQ |
|---|---|---|---|
| Full Time | 40% | 29% | 40% |
| Part Time | 14% | 12% | 14% |
| Self Employed | 10% | 5% | 10% |
| Unemployed | 4% | 7% | 4% |
| Retired | 16% | 11% | 16% |
| Student | 5% | 13% | 5% |
| Home Caring | 4% | 6% | 4% |
| Long Term Sick | 4% | 8% | 4% |
Employment Type
The table below provides an indication of the types of employment likely in the postcode areas covered by the site.
| Employment Type | CT203SB | CT203SQ | CT203SL |
|---|---|---|---|
| Managers | 8% | 8% | 9% |
| Professionals | 12% | 12% | 15% |
| Technical | 10% | 10% | 12% |
| Secretarial | 12% | 12% | 13% |
| Skilled Trades | 14% | 14% | 14% |
| Care | 11% | 11% | 10% |
| Sales | 10% | 10% | 9% |
| Machine Operatives | 9% | 9% | 8% |
| Low Skill | 14% | 14% | 11% |
Section 6b: Housing Information
Home Ownership
The table below provides an indication of the types of home ownership likely in the postcode areas covered by the site.
| Housing Market Type | CT203SB | CT203SL | CT203SQ |
|---|---|---|---|
| Owns | 30% | 9% | 30% |
| Mortgage | 36% | 14% | 36% |
| Shared Ownership | 1% | 1% | 1% |
| Council Rented | 6% | 31% | 6% |
| Social Rented | 6% | 23% | 6% |
| Private Rented | 19% | 19% | 19% |
| Other Private Rented | 2% | 2% | 2% |
Housing Type
The table below provides an indication of the housing likely in the postcode areas covered by the site.
| Housing Type | CT203SB | CT203SQ | CT203SL |
|---|---|---|---|
| Detached | 9% | 9% | 7% |
| Semi-Detached | 27% | 27% | 22% |
| Terraced | 38% | 38% | 41% |
| Flats | 26% | 26% | 29% |
Council Tax
The table below shows you the Council Tax Bands for your Local Authority. You can visit https://www.gov.uk/government/organisations/valuation-office-agency to establish the council tax band of a property.
| Local Authority | Band A | Band B | Band C | Band D | Band E | Band F | Band G | Band H |
|---|---|---|---|---|---|---|---|---|
| Folkestone and Hythe District Council | £1311 | £1530 | £1967 | £1967 | £2404 | £2842 | £3279 | £3934 |
Useful Contacts and Next Steps
Please see below the contact details of all those referred to within this report. For all other queries please contact:
Landmark Information Group
Imperium
Imperium Way
Reading
RG2 0TD
If you require any assistance please contact our customer services team on: 0844 844 9960
or by email at:
Folkestone and Hythe District Council
Civic Centre
Castle Hill Avenue
Folkestone
Kent
CT20 2QY
T:01303 850388
W: Folkestone & Hythe District Council – Folkestone & Hythe District Council (folkestone-hythe.gov.uk)
Canterbury City Council, Development Control
Council Offices
Military Road
Canterbury
Kent
CT1 1YW
T:01227 862 000
E: development.control@canterbury.gov.uk
W: How can we help? Canterbury City Council
Preparing for Development
If you already own this site and intend to pursue this development opportunity, we recommend early engagement to quantify and manage the identified land constraints. We can help you to quantify, refine and reduce these constraints to give you a clearer understanding of the development viability and build these into your overall development plan.
If you are yet to acquire this land, we recommend undertaking appropriate Environmental Due Diligence (EDD) to ensure you are fully aware of any land-related liabilities and development constraints. This should include an independent evaluation of existing environmental information on file, and completing supplementary reports and services to ensure you are fully informed prior to acquisition.
Our in house consultancy team, Argyll Environmental, has extensive experience in advising clients on environmental risks at development sites. Part of this experience involves close interaction with regulatory authorities throughout the development cycle, which has allowed us to gain acute understanding of the approach regulators take to development sign off and approvals. This allows us to offer pragmatic advice and consultancy services to ensure your proposals are approved by regulatory authorities. For further advice, or if you would like assistance with the next steps of your development, please contact our consultancy team on 0845 458 5250 or info@argyllenviro.com where one of our experts will be happy to help.
Useful Information
Terms and Conditions
This report had been published by Landmark Information Group Limited (“Landmark”) and is supplied subject to our Terms and Conditions of Business, which can be found at landmarkinfo.co.uk/Terms/Show/534.
Copyright Statement
The data supplied for this LandSearch report falls under the following copyrights: © GeoSmart Information Ltd.; © Environment Agency and database right 2021 ; PointX © Database Right/Copyright.; © 2021 Barbour ABI. All rights reserved.; ©Landmark Information Group and/or its Data Suppliers 2021; © CallCredit Marketing Limited. © Natural England copyright. Contains Ordnance Survey data © Crown copyright and database right 2021.
Some of the responses contained in this section are based on data and information provided by the Natural Environment Research Council (NERC) or its component bodies the British Geological Survey (BGS). Your use of any information contained in this report which is derived from or based upon such data and information is at your own risk. Neither NERC, BGS nor Public Health England where applicable, gives any warranty, condition or representation as to the quality, accuracy or completeness of such information and all liability (including liability for negligence) arising from its use is excluded to the fullest extent permitted by law.
Contains public sector information licensed under the Open Government Licence v3.0
© Crown Copyright material is reproduced with the permission of Land Registry under delegated authority from the Controller of HMSO.
Consumer Protection
Important Consumer Protection Information
This search has been produced by Landmark Information Group Ltd, Imperium, Imperial Way, Reading, Berkshire, RG2 0TD.
Tel: 0844 844 9966
Fax: 0844 844 9980
Email: helpdesk@landmark.co.uk
Landmark adheres to the Conveyancing Information Executive (CIE) standards.
The Standards:
- Conveyancing Information Executive Members shall act in a professional and honest manner at all times in line with the Conveyancing Information Executive Standards and carry out the delivery of the Search with integrity and due care and skill.
- Compliance with the Conveyancing Information Executive Standards will be a condition within the Conveyancing Information Executive Member’s Terms and Conditions.
- Conveyancing Information Executive Members will promote the benefits of and deliver the Search to the agreed standards and in the best interests of the customer and associated parties.
- The standards can be seen here: Home - Conveyancing Information Executive (CIE) (conveyinfoexec.com)
Complaints
If you have a query or complaint about your search, you should raise it directly with the search firm, and if appropriate ask for any complaint to be considered under their formal internal complaints procedure. If you remain dissatisfied with the firm’s final response, after your complaint has been formally considered, or if the firm has exceeded the response timescales, you may refer your complaint for consideration under The Property Ombudsman scheme (TPOs). The Ombudsman can award up to £5,000 to you if the Ombudsman finds that you have suffered actual financial loss and/or aggravation, distress or inconvenience as a result of your search provider failing to keep to the Standards.
Please note that all queries or complaints regarding your search should be directed to your search provider in the first instance, not to TPOs.
TPOs Contact Details:
The Property Ombudsman scheme
Milford House
43-55 Milford Street
Salisbury
Wiltshire SP1 2BP
Tel: 01722 333306 Fax: 01722 332296
Website: The Property Ombudsman scheme: free, fair & impartial redress (tpos.co.uk)
Email: admin@tpos.co.uk
Landmark Complaints Procedure
If you want to make a complaint to Landmark, we will:
- Acknowledge it within 5 working days of receipt
- Normally deal with it fully and provide a final response, in writing, within 20 working days of receipt
- Keep you informed by letter, telephone or e-mail, as you prefer, if we need more time
- Provide a final response, in writing, at the latest within 40 working days of receipt
- Liaise, at your request, with anyone acting formally on your behalf
Complaints should be sent to:
Customer Relationships Manager
Landmark Information
Imperium
Imperial Way
Reading
RG2 0TD
Tel: 0844 844 9966
Email: helpdesk@landmark.co.uk
Fax: 0844 844 9980
If you are not satisfied with our final response, or if we exceed the response timescales, you may refer the complaint to The Property Ombudsman Scheme (TPOs):
Tel: 01722 333306
Email: admin@tpos.co.uk
We will co-operate fully with the Ombudsman during an investigation and comply with his final decision.
Appendix 4: Draft Conditions
1. Time limits for the consent.
2. Submission and approval by the Secretary of State of an Operational Management Plan (OMP) which comprises policies and procedures in relation to:
- (a) engagement with emergency services, the local community and local business;
- (b) hours for on-site deliveries and removal of waste;
- (c) signage for drivers of vehicles entering and exiting the land;
- (d) a local employment strategy for staff and staff training;
- (e) local public and private transport services and facilities for persons accommodated at Napier Barracks;
- (f) staff travel;
- (g) on-site educational and recreational provision;
- (h) the management of public demonstrations and protests;
- (i) pollution prevention and control;
- (j) the management of fire risks;
- (k) the reinstatement of Napier Barracks following cessation of the uses permitted under article 4.
3. Requirement for a Reinstatement Plan, including works to be completed prior to cessation of use.
4. Requirement to provide each asylum seeker with details of local transport services and facilities.
5. Requirement for review of OMP if required by the Secretary of State.
Appendix 5: Officer Report to Committee
Lilycross Care Centre, Wilmere Lane, Widnes – Ref: 16/00333/COU
| APPLICATION NO: | 16/00333/COU |
|---|---|
| LOCATION: | Lilycross Care Centre, Wilmere Lane, Widnes |
| PROPOSAL: | Proposed Change of Use from Care Home (Use Class C2) to Asylum Seeker Hostel (Sui Generis) to accommodate a maximum of 120 persons |
| WARD: | Farnworth |
| PARISH: | N/A |
| AGENT(S) / APPLICANT(S): | Mr Choudary, Lilycross Homes Limited |
| DEVELOPMENT PLAN ALLOCATION: | Halton Unitary Development Plan (2005) Green Belt Halton Core Strategy Local Plan (2013) |
| DEPARTURE | No |
| REPRESENTATIONS: | 774 objectors, 11 supporters, 2 petitions |
| KEY ISSUES: | Green Belt, fear of crime, unsustainable location, traffic and highway safety |
| RECOMMENDATION: | Approve with conditions |
Site map
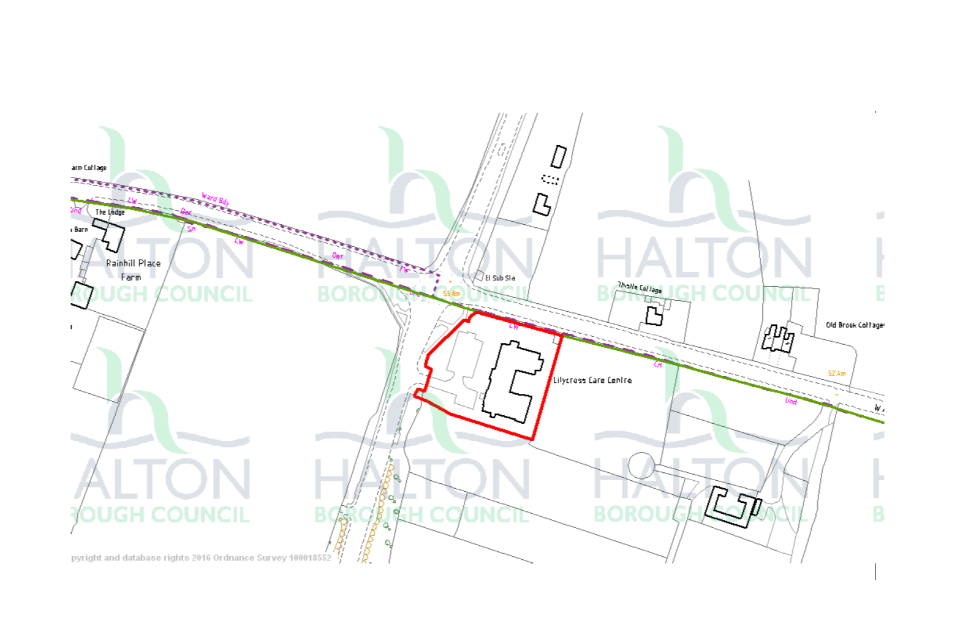
1. APPLICATION SITE
The Site and Surroundings
Wilmere Care Centre is located at the junction of the A57 Warrington Road and B5419 Wilmere Lane. The site is approximately 0.8km east of Junction 7 of the M62, Rainhill Stoops is 1km to the north west, Sutton Manor is 1.2km to the north, and Widnes town centre 3.5 km to the south.
Planning History
Since the existing building was constructed there have been no other planning applications at the site.
Prior to the existing building being constructed the following planning applications were received and determined by the Local Planning Authority.
- 06/00783/FUL (Approved March 2007) - Proposed demolition of existing care home and erection of replacement 2.5 storey care home with car parking and associated landscaping.
- 05/00706/COU (Refused October 2005) - Proposed change of use from nursing home (class C2) to children’s day nursery (class D1).
- 05/00190/COU (Approved April 2005) - Proposed change of use of ex-residential home to 9 No. flats.
- 04/01103/FUL (Approved January 2005) - Proposed subdivision of existing residential home into 5 No. flats.
- 04/00571/FUL (Refused August 2004) - Proposed ground floor and first floor extensions.
2. THE APPLICATION
Application Documentation
The application has been submitted with the requisite planning application form, ownership certificate, agricultural holding certificate, plans and a planning statement. Post application documents have been placed on to the register.
The Proposed Development
Halton Borough Council, as the local planning authority, has received a planning application for change of use from Care Home (Use Class C2) to Asylum Seeker Hostel (Sui Generis) to accommodate a maximum of 120 persons.
The description of development in the application did not include the word ‘Seeker’. The word has been added to improve the clarity of the description of development.
If the application is granted Lilycross would be used for Initial Accommodation. The Council understands that this would mean:
- It is temporary accommodation for asylum seekers (NOT Syrian refugees – this is part of a separate programme)
- It is run by SERCO (or other operator) on behalf of the Home Office, NOT by councils (or indeed by the applicant)
- It is funded by Government not the Council
- Maintenance is a matter for the owner and SERCO
- Placements are organised by SERCO on behalf of the Home Office
- Asylum seekers are accommodated there for about 1-4 weeks while they make their application for asylum and are allocated dispersed accommodation.
- It can accommodate up to 120 asylum seekers at any given time, all ages, families and single people
- It is not a long-stay facility so clientele will be constantly changing
- It is not a secure facility
- Food and health requirements are provided on site and funded by Government
- Buses would be provided to move asylum seekers around (to interviews)
At the end of their period in Initial Accommodation, asylum seekers leave, either to return home or be placed in ‘dispersed’ accommodation elsewhere in the UK whilst their asylum applications are determined.
Asylum seekers in the Initial Accommodation centre would not be allowed to access:
- The local health system (other than in emergencies)
- Local schools/colleges
- Local employment
- Benefits.
Definitions
It may be helpful to set out some definitions in order that members better understand the use proposed.
Asylum Seeker - The Refugee Council defines an asylum seeker as: “someone who has fled persecution in their homeland, has arrived in another country, made themselves known to the authorities and exercised the legal right to apply for asylum.”
This means that:
- Asylum seekers have applied to live in the UK because they fear persecution in their home country
- The Home Office will consider their case, during which time they can stay in the country
- An asylum seekers’ application may be refused or accepted
Asylum seekers can stay in the country whilst their application for asylum is being assessed. This may take several months. During this time they can’t work, nor receive government benefits.
An asylum seeker may have their application for asylum refused, in this case they must leave the UK.
If their application for asylum is accepted, they become a refugee and may stay in the UK for 5 years. They will be able to seek work.
Refugee - Under 1951 United Nations convention, a refugee is defined as:
“a person who, owing to a well-founded fear of being persecuted for reasons of race, religion, nationality, membership of a particular social group, or political opinion, is outside the country of his nationality, and is unable to or, owing to such fears, is unwilling to avail himself of the protection of that country.”
This means that:
- A refugee has proven to the UK authorities that they would be at risk if returned to their home country or they are unable to seek protection in their home country
- A refugee’s fear of persecution has to be well-founded, e.g. they have to have experienced the persecution personally or be likely to experience it personally if they return to their home country
- A refugee has had their claim for asylum accepted by the Government
A refugee is granted the right to remain in the UK for five years before their case is reassessed.
Syrian Refugees – These are part of a separate programme. These individuals have already been granted refugee status and have Humanitarian Protection for 5 years. Syrian refugees will NOT be accommodated in Initial Accommodation.
Initial Accommodation – Means accommodation provided under section 98 of the Immigration and Asylum Act 1999 for Asylum Seekers, for Initial assessment for a period of about 1 to 4 weeks prior to provision / placement in dispersed accommodation. The Council’s general understanding of Initial Accommodation is set out above.
Dispersed Accommodation – provided to asylum seekers, who do not have friends or family within the UK, until asylum claim is determined.
COMPASS – In March 2012 the Home Office signed six contracts for the provision of accommodation and transportation of asylum seekers. Collectively, the provision of these services is known as ‘Commercial and Operating Managers Procuring Asylum Support’ or ‘COMPASS’. In the north west the contract was awarded to SERCO.
3. CONSULTATION
The proposal has been advertised by way of site notice, and 22 neighbouring properties have been consulted by way of letter. A number of statutory bodies have also been consulted, namely;
- Environment Agency
- Cheshire Fire Service
- Cheshire Police Service
- Highway Authority
- St Helens Metropolitan Borough Council
Consultee Responses
The Environment Agency
“We have no objection in principle to the proposed development but would make the following comments;
A permit to discharge secondary treated sewage and trade effluent from the sewage treatment plant at Wilmere House, Wilmere Lane, Widnes is currently issued to Lilycross Homes Ltd.
The proposed new use will result in an increase of flows to the package treatment plant. The applicant must ensure the current package treatment plant has sufficient capacity to treat the increased flows to a suitable standard which will comply with the current permit conditions. If increased, flows could result in the current permit conditions being breached a permit variation may be required”.
Cheshire Fire Service
“With reference to the recent Lilycross Homes Limited application for a proposed Asylum Hostel, Cheshire Fire & Rescue Service wish to highlight the positive benefits of sprinkler systems. The provision of effective sprinkler systems would reduce the impact of a fire with benefits to:
- business continuity
- sustainability
- the environmental impact
- the risk to fire fighters
- the risk to occupants
- the impact on the wider community
In view of the significant losses incurred as a result of a fire, it is strongly recommended that sprinkler systems are installed as part of any plans to redevelop this site. The inclusion of sprinklers in the design may open up opportunities such as;
- the potential for reduced insurance premiums
- greater freedom of design at the planning stage
- larger compartment sizes
- reduced fire resistance requirements
- Reduced constraints with regard to boundary distances
Please contact the Fire Protection Inspector for further advice should you consider installing sprinklers.
Cheshire Fire & Rescue Service also wishes to stress the importance of fire safety, during the proposed construction works, at the development site.
All those with a role for developing and managing construction sites should make early consideration of any fire safety requirements in order to minimise risk and ensure legal compliance.
Any higher risk areas, such as multi-storey buildings and high risk building such as timber frame, should be given particular consideration.
If Cheshire Fire & Rescue Service are notified of a site of this nature, they will be aware of the ‘temporary risk’. They can then decide on whether the site requires initial or on going inspection through the life of the construction project in order to manage any emergency response.
Cheshire Fire & Rescue Service is available to consult regarding matters relating to the project and would appreciate being kept abreast of progress. If you should require any further information or assistance please contact the Fire Protection Officer”.
Cheshire Police
Raise no objections to the application. Their detailed response is set out in Appendix 1.
Following a meeting with objectors Cheshire Police submitted a revised response. This is set out in Appendix 2. Clarification was sought on the differences between Appendix 1 and Appendix 2. Cheshire Police confirmed that the essential difference was that the Appendix 2 response included an acknowledgement of concerns raised by a small group of residents and a small business community. It also referenced the desire to seek a service level agreement with the Service Provider on a similar basis to the way that the Initial Accommodation scheme in Liverpool is operated. Cheshire Police confirmed that they would not be objecting to the proposed development even if the proposed Service Level Agreement did not come about or did not come about within the terms expressed.
Highway Authority
“Layout/Highway Safety
The application site is located on Wilmere Lane in the north of Widnes. As a previous care home it has an existing access and 24 space car park. The access functions safely and Police and HBC Transportation accident data support this.
The applicant has indicated that there will be a staff parking requirement of approximately 15 vehicles. In addition there will be two eight seater mini-buses operating a daily shuttle service to Liverpool for appointments the will consist of 2 pick-ups and 2 drop offs per day each (2 in the morning and 2 in the afternoon). There would also be an additional mini-bus for local journeys into Widnes 4 times a day. This would not create a significant impact to traffic movements on Wilmere Lane and would not provide a road safety concern. The access provides good visibility to both the north and south of the access.
Parking
The application proposes to retain the 24 parking spaces that currently exist. Given the use class (sui generis,) it is necessary to take a site and use specific approach to the parking standard. The applicant has advised that staff parking of 15 vehicles will be required. It has also been advised that none of the occupants of the facility will have access to a vehicle. Given that there will be two mini-buses serving the site this still leaves an adequate number of parking for visitors to the site and enough space to ensure that mini-buses can move safely around the site without the need for on- road parking. Therefore, the 24 number parking spaces would be considered acceptable.
Access by sustainable modes
The site is not well positioned for easy pedestrian access to local facilities, however, there are a number of bus stops within easy reach. However, should residents choose to walk to local facilities these are 0.8km away.
There are 3 buses (17, 61 & 61A) which serve Wilmere Lane and provide access to both Widnes and St. Helens town centres as well as the (140) bus serving Warrington Road (north of the site) which allows transport to both Warrington and Rainhill. Given the short time that residents are proposed to be accommodated at the facility it is not likely that these services will be used as there will be a mini bus service to local facilities provided.
Transport Assessment/Traffic Impact
In this instance neither a Transport Assessment nor a Transport Statement was necessary. There are a number of requirements outlined in ‘Guidance for Transport Assessment’ where development would require a Transport Assessment. As this application would not generate 30 or more traffic movements an hour or 100 per day, nor would it be deemed that the local transport infrastructure is inadequate then, it would not be necessary for the applicant to provide a Transport Assessment. There have recently been road improvements carried out at the junction of Wilmere Lane and Warrington Road to improve the capacity at the junction and the movements in and out of the site are expected to be lower than the previous use at the site”.
St Helens Metropolitan Borough Council
“Planning Application Number 16/00333/COU Proposed Change of Use from Care Home (Use Class C2) to Asylum Hostel (Sui Generis) to accommodate a maximum of 120 persons at Former Lilycross Care Centre, Wilmere Lane, Widnes
I refer to the above. I can confirm that I have inspected the documents submitted with the proposals and can comment as follows.
The application proposes to change the use of a former care home, now vacant, to an asylum hostel. The accommodation is to be provided on a temporary basis whilst formal checks of the individuals concerned take place.
With regard to local planning policies, policy CS12 Housing Mix in the adopted Halton Local Plan Core Strategy 2013 states that proposals for new specialist housing will be encouraged in suitable locations, particularly those providing easy access to local services and community facilities. In this case, the applicant has failed to recognise the need to provide the accommodation with in this context.
Individuals to be accommodated at the site will have minimal resources such that it is unlikely to be a suitable environment to meet their needs.
Policy CS15 of the Halton Local Plan Core Strategy concerns sustainable transport. In particular, development should be well connected and achieve high levels of accessibility including satisfactory bus, rail, walking and cycling facilities. In this case, the applicant has failed to consider this aspect of the scheme making reference only to proximity to the motorway and thus private car. The location of the proposed development means that it is inaccessible, such that to allow it would be contrary to the provisions of this policy.
On the basis of the above, the Council considers that the development does not meet the provisions of the Halton Local Plan Core Strategy 2013 and does not constitute sustainable development. The Council is therefore objecting to the proposals and requests that the matters raised, as well as material planning considerations raised directly by St Helens residents, be taken into consideration when the application is considered.”
Representations in Objection
Two petitions and representations from 774 individuals have been received objecting to the application, together with an objection from one ward Councillor.
The first petition (online) in objection to the application was headed “Reject plans to turn Lilycross care home into an asylum seeker hostel in Widnes Cheshire”. It contained 2,706 signatories. The petition was based on the following grounds:
“Proposed change of use from care home to Asylum Hostel to accommodate a maximum of 120 persons at the former Lilycross Care Centre, Wilmere Lane, Widnes, Cheshire WA8 5UY.
Planning application no. 16/00333/COU Halton Borough Council We the signed oppose this planning application and recommend refusal on the following points.
That the site is unsustainable in terms of:-
The concept of a hostel for asylum seekers is not unacceptable in principle, although it is quite clear that the personal, social and physical needs of the proposed residents would be best served within a sustainably located town or edge of centre location.
The unsustainable location of the site will mean that there must be an increase in unregulated traffic movements, which will adversely impact on highway safety/pedestrian safety;
The isolated position of the site that will result in the occupiers having no access to any other facilities than those in the Hostel. This will undoubtedly result in people leaving the site, trying to find their way around Widnes, Rainhill, St Helens & Bold.
The over intensification of the site, resulting in an adverse impact on the sites green belt location;
- The Government attaches great importance to Green Belts. The fundamental aim of Green Belt policy is to prevent urban sprawl by keeping land permanently open, the essential characteristics of Green Belts are their openness and their permanence. This proposal conflicts with this vision.
- The Green Belt serves five purposes. This proposal conflicts with 2 of those purposes. Those are.
- to check the unrestricted sprawl of large built-up areas and
- to assist in safeguarding the countryside from encroachment.
- When considering any planning application, local planning authorities should ensure that substantial weight is given to any harm to the Green Belt. ‘Very special circumstances’ will not exist unless the potential harm to the Green Belt by reason of inappropriateness, and any other harm, is clearly outweighed by other considerations.
- This proposals will harm this green belt location through its intensification. No very special circumstances have been presented by the applicant that would clearly outweigh the harm caused;
This proposal will significantly undermine the Council plan making process for this part of the Borough and will severely limit its ability to provide a continuous and up to date 5 year supply of housing in this part of the Borough.
Halton Council have spent many years regenerating the Borough, and in particular north Widnes in terms of its housing allocations. There are further housing allocations to be built out in the area, with further allocations planned through the development plan process.
The proposal will effect visitors and tourism to the area & will adversely affect the current level of local employment with the development itself being situated in a prominent position on the main thoroughfare to The Dream & Bold Forest Park.”
A second (paper) petition has been received. This also objected to the application and contained 897 signatories. This stated that the application should be refused on the same grounds as the e-petition set out above.
Cllr McManus (Farnworth Ward)
Objects on the following grounds:-
“I wish to record my comments on this planning application.
I believe it does not meet the planning requirements of the NPPF or the UDP. National Planning Policy Framework
NPPF Sect. 3 Supporting a Prosperous Rural Economy
Requires the Council to support economic growth in rural areas. Its objective is to create prosperity and jobs. This includes tourism and leisure developments. Currently there are a number of businesses trading on Warrington Road that may be affected by the change of use.
St Helens Borough Council has developed the Bold Forest Action Plan. This area adjacent to the councils’ boundary and Warrington Road is considered by the Plan as a main route to Bold Forest.
The existence of an ‘asylum hostel’ would create negative perceptions in the minds of potential visitors to the area and hence the businesses in the locale would suffer loss and employment may be affected.
NPPF Sect. 8 Promoting Healthy Communities
Para 69. States that having communities where crime and disorder, and the fear of crime do not undermine the quality of life is an objective.
I have received enough comments from residents to know that fear of crime is a major concern.
The site is not a secure one and asylum seekers are free to come and go. Given the number of residents at the site and their turnover there is a risk that some crime may take place.
Para.70 States the established shops, facilities and services should be able to develop in a way that is sustainable.
My comments at Sect.3 above also relate to this.
NPPF Sect. 9 Protecting Green Belt Land
Para.87. States that inappropriate development is, by definition, harmful to the Green Belt and should not be approved except in special circumstances.
The building on the site was constructed after receiving permission 06/00783.
The conclusion of the officer’s report to the Development Committee stated ‘The proposal is in principle ‘inappropriate development’ in the Green Belt and is therefore contrary to local and national policy’.
However they considered there were exceptional circumstances that outweighed any harm the building would do.
The new building being an improvement on the existing one.
The proposal is inappropriate as the original approval was for accommodation of 60 older people. The application is for the building to house up to 120 people in the same number of bedrooms.
Unitary Development Plan
GE1, para. 3 – the proposal does not match any of the criteria that are appropriate. LTC8, the proposal would affect functioning of existing tourism facilities”.
Derek Twigg M.P.
Has made the following comments:-
“I have been contacted by a large number of constituents regarding the above application who have expressed concerns about the former Lilycross nursing home becoming an Asylum hostel. I believe there are a number of issues that the Council needs to address in determining the planning application.
Many constituents believe it is questionable whether this is an appropriate location for an Asylum hostel given it is some distance from any amenities.
Lilycross was built to house 60 elderly persons and the intention is now to house 120 people. How can that building house 120 persons some of whom will be families and will, I assume, need to be housed in a separate area from single men for obvious reasons, including safe guarding of children? We cannot have people packed into this building, that would be unacceptable and no way to treat human beings. It begs the questions whether Serco have a financial incentive to have a certain number of asylum seeker in any one building.
I also have a concern about the staffing ratio at the hostel in that I understand there will be three on duty at any one time? I fail to see how this will be adequate for 120 people with a mix of families and single people, many of whom will be traumatised and vulnerable. Will the Council be pursuing this with Serco/the Home Office?
What criteria will Serco use to make placements at this proposed asylum facility? The property is located on a wide and very busy intersection of the road and I am told that the road has been subject to a number of collisions in the past. Has any risk assessment been completed by highways engineers to assess the suitability of the location for the many hundreds of asylum seekers who will pass through the facilities, unfamiliar with the area and UK traffic.
If the application is approved Halton Council will have safeguarding responsibilities for children and adults at the facility. The children’s and adult safeguarding teams are under a great deal of pressure and the Council has severe funding challenges; has the Home Office offered to provide additional funding to cover this potential new responsibility.
I would be grateful for a response to these important questions”.
Bold Parish Council
I am Clerk to Bold Parish Council and am conveying members’ objection to the above proposal. The text below, which exceeds your portal’s word limit, has been compiled by council members to represent their views:
Some of the local residents of the 30 plus properties surrounding the application site and owners of the 9 businesses in the direct locality have descended upon us this weekend raising concerns over the proposed change of use. The major concern is that the proposal is in an inappropriate location in which to site a hostel for asylum seekers and that there just isn’t the local infrastructure or local amenities to support the influx of 120 people, 80% will be mainly males aged 18 - 34 (source of information is from the eurostat statistics April 2016), who would greatly out-number the local residents. The size of the site (0.4 hectares) and lack of open space within it would be insufficient to house 120 people in a building that was purposefully designed to accommodate only 60 and that there is a high likelihood that these individuals crammed into this building would have nothing better to do, due to the lack of local amenities, than to linger around the local area impacting and detracting from the rural setting.
The site lies on the preferred route into the Bold Forest Park and The Dream and all visitors following this well signposted route would have to pass this hostel.
Information regarding The Bold Forest Area Action Plan is readily available on the St Helens website, and as we are on the preferred route we have been included in this plan (page 10) http://www.sthelens.gov.uk/planning-building-control/planning-policy/area-action-plans/.
All the local employers are concerned that as they rely heavily on tourism and visitors, this could affect the visitor numbers and hence the long term viability of their businesses and the loss of local jobs.
There is concern that only 3 people will manage a facility for 120 residents which seems a remarkably low number, this would mean that to cover a 24 hour period there would only be one member of staff present at any time. The local residents have also expressed concern over the design of the building intended for 60 occupants being used for double that amount. The design, by its very nature, must be deficient in bathing, catering, dining and recreation areas, for such a potentially high number of residents, notwithstanding the possible problems which may be encountered with the sewage treatment plant (we have no mains drainage in this area).
The application is deficient and makes incorrect assumptions; namely in the location and site description (item 2.2), which is blatantly incorrect - the proposal does lie within a nucleus of some 30 plus properties, rural businesses, farms, children’s nursery and local playing fields. The application fails to mention its close proximity to the newly constructed & now occupied Redrow site at Lancaster Place with some 150 houses and the new Taylor Wimpey site which is under construction at Norlands Green, which are both just a short walk away. Indeed potential buyers and obviously potential rate payers have been to see us this weekend and are now looking elsewhere since this application was posted - news travels fast.
The map in figure 2 in the application statement is outdated and does not show the 2 sites mentioned above, which are clearly visible on Google Earth.
Item 7.2 in the planning statement under the heading “other material considerations” is therefore incorrect, and item 8.6 in the conclusion ignores the 30 plus houses, local businesses etc. and the 2 sites mentioned above and as such “fear of crime” (their words not ours) is a planning consideration and must constitute grounds for refusal.
In closing it has also been raised that we would be losing a valuable purpose designed local asset namely a residential nursing home and with bed blocking being such a hot topic at the moment it would suit the local needs more if it was reopened in its original format. This would create much more than the 3 jobs stated in the application. The home was closed due to bad management, not because the building or location was deficient in anyway.
Whilst the local residents have great sympathy for these unfortunate individuals, they feel that their needs and integration would be better met by a location that could offer them easier access to services and local amenities, i.e. post offices, transport links, medical facilities, shops, schools & interpreters.
The Parish Council would like its views to be taken into account in considering this planning application.
Rainhill Parish Council
Rainhill Parish Council have been contacted by many residents expressing concerns regarding the above application.
The main issues raised concern the suitability of the application site for the proposed use, in terms of accessibility, ability to accommodate the number of clients proposed, lack of services and impact on neighbouring community services.
We understand that these concerns have also been raised directly with yourselves and would like reassurance that such concerns will be taken into consideration in determination of the application.
Individual Objections
Objections have been received from 774 individual people in response to the application. A number of objectors included advice from David Manley Q.C. The objectors have raised the following concerns which are considered to be (or potentially to be) material planning considerations:-
- The scale of consultation on the planning application
- Insufficient amount of information and details of how the site would be run/operated
- An inappropriate Green Belt location
- The change of use would create an over population and intensification of the site detracting from the openness of the Green Belt
- Insufficient local infrastructure
- No shops or local services, entertainment facilities or amenities for residents
- Unsustainable location due to distance form town centres
- The remote location with very limited transport links
- Poor accessibility given the likely amount of traffic generated to access and service the site
- Increased traffic would have an impact on highway safety
- Insufficient parking provision
- Adverse and detrimental effect on tourism and patronage to local business in the area
- Negative impact on local businesses and a likely subsequent loss of employment
- Will detract from people wanting to move into the area and buy houses, or invest in businesses
- Poor availability of beds through “bed blocking” in our local hospitals as a result of insufficient care homes for the elderly and infirm
- Lesson to be learned from housing asylum seekers in other hotels
- Fear of crime
- Significant safety concerns over housing large numbers of individuals with no background security checks
- Proximity to children’s nurseries, schools and colleges
- Concerns in relation to mainly male occupants and fear of sexually motivated attacks on women and children
- People / men congregating would be intimidating to residents and passers by
- Antisocial behaviour, crime and begging reported from existing sites elsewhere
- Housing different cultures together would cause conflict between residents
- Not enough policing in the area
- Impact on health services doctors, dentists and other health services
- Impact on emergency services
- Impact of schools and education provision
- Safety and wellbeing of the residents and the hostel due to its location
- That the proposal does not accord with The House of Commons, Policy for the dispersal of Asylum Seekers dated 29th April 2016.
- Impact on Council’s 5 year Housing Supply
- Residents would only stay up to 3 weeks meaning throughput of 1000s of people a year
- If granted would bring negative publicity locally and probably nationally
- Wolverhampton stop notice case
- Inevitable detrimental effect on local house prices
- The building should be used for something else such as housing for the homeless, for ex-armed forces staff, halfway accommodation 16-18 year olds or converted into flats for first time buyers.
- Should be re-opened and used for a nursing home
- Will residents be health screened
- Insufficient staffing of the site
- I object as a tax payer as they would an impact on services
- Application is just to make profit
- The current owners not fit to run a care home so they should not run an asylum seeker hostel
- The Human Rights Act
- The Sustainable Community Safety Strategy
- Non-compliance with Policy GE4
Material considerations have been addressed in the assessment section of this report.
Representations in Support
The Council is aware of one online petition in support of the proposal on change.org. The petition was never submitted to the Council.
11 individual representations in support have been received, these have raised the following matters (it should be noted these matters include material and non-material considerations, but since they are in the main simply disagreeing with the objectors raising the same point, it should be obvious which are material and which are not):-
- We received an unsigned letter through the door which they stated was full of untruths. They consider the greenbelt to have too many houses in it, there are plenty of bus services running along Wilmere Lane, these objections should be challenged. Use of fear to create objections. Diversity needs and depends on compassion for others in these times.
- The traffic impact compared to the care home would be minimal
- Residents are likely to be transported in coaches which would have less traffic than the care home would generate with visitors.
- With regards to negative impact on business, the presence of asylum seekers will not force anybody to spend less money. The problem is peoples’ prejudices.
- The current building is empty and therefore its change of use would not prevent people from accessing residential care, as it currently does not contribute to nursing bed provision.
- Does not agree that room sharing is a problem, the lack of shops and amenities is unlikely to be the highest concern to the residents.
- No new buildings are proposed so the proposal would have no greater impact on the green belt than the existing.
- Regardless of false assumptions, speculations and lack of basis in fact to many of their claims, if we accept the idea that they are genuinely held planning concerns, it does not reflect any better upon those who have these beliefs. To be more concerned about traffic than they are about real people who have fled their countries in danger is selfish. To prioritise baseless hypotheticals over the very real basic needs of other human beings because they are ‘them’ and not ‘us’ is discrimination and xenophobia.
- Many of these planning claims are so removed from reality that it would be reasonable to suggest that there is an alternative motive behind them.
- Concerns over well-meaning fears for the welfare of themselves are largely fuelled by exaggeration and misinformation regarding the dangers of asylum seekers and refugees. An overwhelming percentage of asylum seekers and refugees do not commit crimes and to deny real people help based on stereotypes of their race or religion is textbook racism.
- The case of Carespec Ltd v Wolverhampton City Council (2016) is not directly relevant, as that case was to decide on a technical point of whether or not what the hotel wished to do counted as hostel use something which requires a different planning permission to a hotel. It concluded that the use was different and therefore the council were justified in ordering a Temporary Stop Notice. Whatever motivations the council had for ordering such a notice are irrelevant to Halton’s case, as a formal planning application has been filed for Lilycross.
- The reasons the council had for issuing the temporary stop notice were concerned with the already precarious state of the locality. The letter which you have been sent seeks to argue that Lilycross would be more unsuitable because of its relatively rural location, when the concerns of the council were about the overcrowding of the area already.
- The test that law cases apply for whether reasons are suitable for making a decision is whether or not they were ‘so outrageous in its defiance of logic or accepted moral standards that no sensible person who had applied his mind to the question to be decided could have arrived at it’. Clearly therefore, the case does not endorse these concerns but just acknowledges that they are not outrageously defiant of logic.
- The hotel was not rejected because it was unsuitable for use as hostel. Mr. Justice Coulson instead observed how the use differs from that of a hotel, citing factors such as strangers sharing a room as indicative of a hostel being different from a hotel. Differing of use does not mean that it is unsuitable – it just means that it falls under a different planning category.
4. PLANNING POLICY CONTEXT
Development Plan Policies
The Development Plan comprises the saved policies of the Halton Unitary Development Plan, the Halton Core Strategy Local Plan and the Joint Waste Local Plan.
The land is designated as being within the Green Belt, in the Halton Unitary Development Plan (UDP) and the key UDP policies, which relate to the development, are: -
- BE1 General Requirements for New Development
- BE2 Quality of Design
- GE1 Control of Development in the Green Belt
- GE4 Re-Use of Buildings in the Green Belt
- TP12 Car Parking
- LTC8 Protection of Tourism Attractions
The Halton Core Strategy Local Plan policies which are relevant are:-
- CS2 Presumption in Favour of Sustainable Development
- CS12 Housing Mix
- CS15 Sustainable Transport
Supplementary Planning Documents (SPD)
The only relevant SPD is Designing for Community Safety (2005)
National Planning Policy Framework
The National Planning Policy Framework (NPPF) was published in March 2012 to set out the Government’s planning policies for England and how these should be applied.
Paragraph 196 states that the planning system is plan led. Applications for planning permission should be determined in accordance with the development plan unless material considerations indicate otherwise, as per the requirements of legislation, but that the NPPF is a material consideration in planning decisions. Paragraph 197 states that ‘in assessing and determining development proposals, local planning authorities should apply the presumption in favour of sustainable development’.
Paragraph 14 states that this presumption in favour of sustainable development means that development proposals that accord with the development plan should be approved, unless material considerations indicate otherwise. Where a development plan is absent, silent or relevant policies are out of date, planning permission should be granted unless any adverse impacts of doing so would significantly and demonstrably outweigh the benefits when assessed against the policies in the NPPF; or specific policies within the NPPF indicate that development should be restricted.
The following NPPF paragraphs are particularly relevant to the consideration of this application (and other parts of the NPPF are mentioned elsewhere in this report):
- Paragraph 87 states “As with previous Green Belt policy, inappropriate development is, by definition, harmful to the Green Belt and should not be approved except in very special circumstances”.
- Paragraph 88 states “When considering any planning application, local planning authorities should ensure that substantial weight is given to any harm to the Green Belt. ‘Very special circumstances’ will not exist unless the potential harm to the Green Belt by reason of inappropriateness, and any other harm, is clearly outweighed by other considerations”.
- Paragraph 89 states “A local planning authority should regard the construction of new buildings as inappropriate in Green Belt. Exceptions to this are:
- buildings for agriculture and forestry;
- provision of appropriate facilities for outdoor sport, outdoor recreation and for cemeteries, as long as it preserves the openness of the Green Belt and does not conflict with the purposes of including land within it;
- the extension or alteration of a building provided that it does not result in disproportionate additions over and above the size of the original building;
- the replacement of a building, provided the new building is in the same use and not materially larger than the one it replaces;
- limited infilling in villages, and limited affordable housing for local community needs under policies set out in the Local Plan; or
- limited infilling or the partial or complete redevelopment of previously developed sites (brownfield land), whether redundant or in continuing use (excluding temporary buildings), which would not have a greater impact on the openness of the Green Belt and the purpose of including land within it than the existing development”.
- Paragraph 90 states “Certain other forms of development are also not inappropriate in Green Belt provided they preserve the openness of the Green Belt and do not conflict with the purposes of including land in Green Belt. These are:
- mineral extraction;
- engineering operations;
- local transport infrastructure which can demonstrate a requirement for a Green Belt location;
- the re-use of buildings provided that the buildings are of permanent and substantial construction; and
- development brought forward under a Community Right to Build Order”.
Paragraph 32 states “All developments that generate significant amounts of movement should be supported by a Transport Statement or Transport Assessment. Plans and decisions should take account of whether:
- the opportunities for sustainable transport modes have been taken up depending on the nature and location of the site, to reduce the need for major transport infrastructure;
- safe and suitable access to the site can be achieved for all people; and
- improvements can be undertaken within the transport network that cost effectively limit the significant impacts of the development. Development should only be prevented or refused on transport grounds where the residual cumulative impacts of development are severe”.
5. GENERAL APPROACH TO MATERIAL CONSIDERATIONS
Members are reminded that local panning authorities must determine planning applications in accordance with the statutory Development Plan, unless material considerations indicate otherwise. If the Development Plan contains material policies or proposals and there are no other material considerations, the application should be determined in accordance with the Development Plan. Where there are other material considerations, the Development Plan should be the starting point, and other material considerations should be taken into account in reaching a decision.
With regard to other material considerations:
“In principle…any consideration which relates to the use and development of land is capable of being a planning consideration.
Whether a particular consideration falling within that broad class is material in any given case will depend on the circumstances” (Stringer v MHLG 1971). Material considerations must be genuine planning considerations, i.e. they must be related to the development and use of land in the public interest. The considerations must also fairly and reasonably relate to the application concerned (R v Westminster CC exparte Monahan 1989).
Material considerations are many and extraordinarily varied. They include all the fundamental factors involved in land-use planning.
What weight can be given to a material consideration?
The law makes a clear distinction between the question of whether something is a material consideration and the weight which is to be given to a material consideration. Whether a particular consideration is material will depend on the circumstances of the case and is ultimately a decision for the courts. Provided it has regard to all material considerations, it is for the decision maker to decide what weight is to be given to the material considerations in each case, and (subject to the test of reasonableness) the courts will not get involved in the question of weight.
The NPPF advises that the government is committed to ensuring that the planning system does everything it can to support sustainable economic growth. Also, that planning should operate to encourage and not act as an impediment to sustainable growth (Paragraph 19). This is an example of where “significant weight should be placed on the need to support economic growth through the planning system”.
6. ASSESSMENT
Development Plan Policy and Principle of Development
The site is located within the Green Belt. Saved Green Belt policies GE1 and GE4 of the Unitary Development Plan are therefore of relevance.
UDP policy GE1 part 1 states:-
“Planning permission will not be given for inappropriate development within the Green Belt, as defined on the Proposals Map, except in very special circumstances”.
This is compliant with NPPF. UDP policy GE1 part 3 seeks to describe types of development which would not be inappropriate in the Green Belt. Elements of policy GE1 part 3 do not comply with NPPF. The relevant part of policy GE1 part 3 is GE1 part 3c. This states that development in the Green Belt will be regarded as inappropriate unless it is for any of the following purposes: the re-use of buildings, in compliance with Policy GE4.
Policy GE1 part 3c recognises that the re-use of buildings in certain circumstances will not be regarded as inappropriate provided that they comply with policy GE4. The application complies with all of the criteria set out in Policy GE4. This should be clear from the table below. However, most of the criteria within policy GE4 go beyond paragraph 90 of NPPF.
NPPF paragraph 90 states that the listed forms of development are not inappropriate forms in the Green Belt provided they preserve the openness of the Green Belt and do not conflict with the purposes of including land in the Green Belt. Neither UDP policy GE1 nor GE4 reflect the wording of NPPF paragraph 90. The listed forms of development within paragraph 90 include “the re-use of buildings provided that the buildings are of permanent and substantial construction”.
Policies GE1 part 3c and GE4 should therefore be considered to be out of date other than in respect of elements of policy GE4 criterion a, and criterion b which echo the requirement in NPPF paragraph 90 that a building must be of permanent and substantial construction.
UDP policy GE4 states that the reuse of buildings in the Green Belt will be permitted providing that all the criteria in the policy can be satisfied.
| GE4 Criteria | Comments |
|---|---|
| a. An up-to-date survey has been carried out by a qualified structural engineer certifying that the building is capable of use for the proposed purpose without major or complete reconstruction and can be expected to last for many years with normal repair and maintenance. | a. This has been complied with. One objection has alleged non-compliance with policy GE1 and GE4, because of the failure of the applicant to supply any confirmation from a structural engineer that the building is capable of use for the proposed purpose without major or complete reconstruction. Since the application was made a certificate has been received that complies with UDP policy GE4 part 1a. |
| b. The existing building is considered by the local planning authority to be a substantial building and that its re-use would not harm the visual amenities of the Green Belt by inappropriate use of materials or design. | b. The Local Planning Authority does consider that the existing building is a substantial building. The Local Planning Authority does not consider that the re use of the building would harm the visual amenities of the Green Belt by inappropriate use of materials or design. |
| c. The proposed use will not result in the subsequent erection of ancillary buildings, structures, fences or similar developments that would harm the openness and the visual amenities of the Green Belt. | c. The proposed development would not give rise to any extensions or external alterations in any event. Should extensions or alterations be proposed in the future they would be assessed against relevant policies applicable at the time. The only permitted development rights which might give rise to such development is Schedule 2, Part 2 ‘Minor Operations’, it is proposed to impose a condition removing these permitted development rights. |
| d. The proposed use will not result in significant extensions or alterations to its appearance or character. | d. As stated above this has been complied with. |
| e. Any scheme of conversion should respect the original character of the building. The number of openings should be kept to a minimum and materials matching those of the original structure should be used. Careful attention should be paid to the treatment of any full height or large scale door openings. | e. Not applicable as the application does not include any alterations relevant to this criterion. |
| f. The Local Planning Authority is satisfied that it can maintain effective future control over the appearance of the building within its curtilage. To this end, conditions withdrawing development rights (under the appropriate General Permitted Development Order and Use Classes Order) will normally be imposed should the proposal be approved. | f. The Local Planning Authority is so satisfied, see criterion c above. |
| g. An adequate curtilage is provided to accommodate parking, servicing and other ancillary requirements without causing harm to the visual amenities of the Green Belt. | g. The Local Planning Authority is satisfied this has been complied with. |
| h. Adequate access to a road of suitable standard is provided. | h. This has been complied with. |
| i. The building has suitable services, or that the provision of such services would not cause material detriment to the visual amenities of the Green Belt. | i. The Local Planning Authority are satisfied that the building has suitable services. |
The proposed development is, therefore, considered to comply with green Belt policy as set out in saved policies GE1 and GE4 of the Halton Unitary Development Plan.
NPPF paragraph 215 states “In other cases and following this 12-month period, due weight should be given to relevant policies in existing plans according to their degree of consistency with this framework (the closer the policies in the plan to the policies in the Framework, the greater the weight that may be given)”. Therefore, only limited weight can be given to the saved policies GE1 and GE4.
National Planning Policy Framework
The National Planning Policy Framework (NPPF), published in March 2012, sets out the Government’s planning policies for England. It replaces all previous National Planning Policy Statement and Guidance. It is a material consideration in the determination of all planning applications.
NPPF Section 9, paragraphs 79-92 relate to the protection of Green Belt land. Paragraph 79 identifies that the Government attaches great importance to the Green Belt. Paragraph 80 identifies that the Green Belt serves five purposes which are set out below under the heading ‘Does the proposal conflict the purposes of including land in the Green Belt?’.
Paragraph 88 states “When considering any planning application, local planning authorities should ensure that substantial weight is given to any harm to the Green Belt. ‘Very special circumstances’ will not exist unless the potential harm to the Green Belt by reason of inappropriateness, and any other harm, is clearly outweighed by other considerations”.
Paragraph 89 states that, “A local planning authority should regard the construction of new buildings as inappropriate in Green Belt”.
Paragraph 90 of the NPPF states:-
“Certain other forms of development are also not inappropriate in Green Belt provided they preserve the openness of the Green Belt and do not conflict with the purposes of including land in Green Belt. These are:
- mineral extraction;
- engineering operations;
- local transport infrastructure which can demonstrate a requirement for a Green Belt location;
- the re-use of buildings provided that the buildings are of permanent and substantial construction; and
- development brought forward under a Community Right to Build Order”.
Does the proposal preserve the openness of the Green Belt?
The first proviso applying to development within paragraph 90 NPPF is that the proposal preserves the openness of the Green Belt. It is, therefore, necessary to determine whether this is the case.
The recent case of R. (on the application of Lee Valley Regional Park Authority) V Epping Forrest and Valley Grown Nurseries Ltd [2016] EWCA Civ 404, is of relevance to this application, as it is a material consideration to examine how Green Belt policy should be interpreted. The following extracts are from the judgment of (Lindblom LJ).
“16. The interpretation of planning policy is ultimately the task of the court, not the decision-maker. Policies in a development plan must be construed “objectively in accordance with the language used, read as always in its proper context”, and “not … as if they were statutory or contractual provisions” (see the judgment of Lord Reed in Tesco Stores Ltd. v Dundee City Council [2012] UKSC 13, with which the other members of the Supreme Court agreed, at paragraphs 18 and 19). The same principles apply also to the interpretation of national policy, including policies in the NPPF (see, for example, the judgment of Richards L.J. in Timmins, at paragraph 24)”.
“17. The first sentence of paragraph 88 of the NPPF must not be read in isolation from the policies that sit alongside it. The correct interpretation of it, I believe, is that a decision-maker dealing with an application for planning permission for development in the Green Belt must give “substantial weight” to “any harm to the Green Belt” properly regarded as such when the policies in paragraphs 79 to 92 are read as a whole (consistent with the approach taken, for example, in the judgment of Sullivan L.J., with whom Tomlinson and Lewison L.JJ. agreed, in Redhill Aerodrome Ltd. v Secretary of State for Communities and Local Government [2015] P.T.S.R. 274, at paragraph 18). Reading these policies together, I think it is quite clear that “buildings for agriculture and forestry”, and other development that is not “inappropriate” in the Green Belt, are not to be regarded as harmful either to the openness of the Green Belt or to the purposes of including land in the Green Belt. This understanding of the policy in the first sentence of paragraph 88 does not require one to read into it any additional words. It simply requires the policy to be construed objectively in its full context – the conventional approach to the interpretation of policy, as the Supreme Court confirmed in Tesco v Dundee City Council”.
“19…….. the five categories of development specified in paragraph 90 are all subject
to the general proviso that they preserve the openness of the Green Belt and do not conflict with the purposes of including land in the Green Belt”.
“20. As Dove J. said (in paragraph 61 of his judgment), the fact that an assessment of openness is “a gateway in some cases to identification of appropriateness” in NPPF policy indicates that “once a particular development is found to be, in principle, appropriate, the question of the impact of the building on openness is no longer an issue”. Implicit in the policy in paragraph 89 of the NPPF is a recognition that agriculture and forestry can only be carried on, and buildings for those activities will have to be constructed, in the countryside, including countryside in the Green Belt. Of course, as a matter of fact, the construction of such buildings in the Green Belt will reduce the amount of Green Belt land without built development upon it. But under NPPF policy, the physical presence of such buildings in the Green Belt is not, in itself, regarded as harmful to the openness of the Green Belt or to the purposes of including land in the Green Belt. This is not a matter of planning judgment. It is simply a matter of policy. Where the development proposed is an agricultural building, neither its status as appropriate development nor the deemed absence of harm to the openness of the Green Belt and to the purposes of including land in the Green Belt depends on the judgment of the decision-maker. Both are inherent in the policy”.
In the case of Timmins and Lymn v Gedling BC [2014] EWHC 654 (Admin) the nature of “openness” was considered by Green J as follows:
“70.The issue [i.e. openness] was considered, albeit in a somewhat different context, in Heath & Hampsted Society v London Borough of Camden [2007] EWHC 977 (Admin) (3rd April 2007). There Sullivan J (as he then was) was concerned with a challenge to the grant of permission for the demolition of a 2 story building and with its replacement by a 3 story building in the Vale of Heath, Hampstead, London. Under the existing guidance (paragraph 3.6 of PPG2) a replacement dwelling was not necessarily inappropriate provided the new dwelling “is not materially larger than the dwelling it replaces”. The dispute before the Court was whether the Officers’ report correctly identified and applied the test of materiality and whether, if it did, the decision of the planning committee was one that was reasonably open to them to take: See Judgment paragraphs [9] and [10]. If the conclusion was that the new building was not materially larger than the original building then there was no need to consider the merits of the application (which included its visual impact); but if the conclusion was that the new building did materially outstrip the dimensions of the original building then the merits of the development would need to be considered.
These considerations would include:
“its visual impact and, in the circumstances of the present case, whether the new dwelling would preserve or enhance the character or appearance of the conservation area…”.”
“71.In paragraph 21 the Judge explained the difference between openness and visual impact in the context of paragraph 3.6 PPG2:
“21. Paragraph 3.6 is concerned with the size of the replacement dwelling, not with its visual impact. There are good reasons why the relevant test for replacement dwellings in the Green Belt and Metropolitan Open Land is one of size rather than visual impact. The essential characteristic of Green Belts and Metropolitan Open Land is their openness (see paragraph 7 above). The extent to which that openness is, or is not, visible from public vantage points and the extent to which a new building in the Green Belt would be visually intrusive are a separate issue. Paragraph 3.15 of PPG 2 deals with “visual amenity” in the Green Belt in those terms:
“The visual amenities of the Green Belt should not be injured by proposals for development within or conspicuous from the Green Belt which, although they would not prejudice the purposes of including land in Green Belts, might be visually detrimental by reason of their siting, materials or design”.”
The fact that a materially larger (in terms in footprint, floor space or building volume) replacement dwelling is more concealed from public view than a smaller but more prominent existing dwelling does not mean that the replacement dwelling is appropriate development in the Green Belt or Metropolitan Open Land”.
72.In paragraph 22 the Judge explained that openness was a concept which related to the absence of building; it is land that is not built upon. Openness is hence epitomised by the lack of buildings but not by buildings that are unobtrusive or camouflaged or screened in some way:
“22. The loss of openness (i.e. unbuilt on land) within the Green Belt or Metropolitan Open Land is of itself harmful to the underlying policy objective. If the replacement dwelling is more visually intrusive there will be further harm in addition to the harm by reason of inappropriateness, which will have to be outweighed by those special circumstances if planning permission is to be granted (paragraph 3.15 of PPG 2, above). If the materially larger replacement dwelling is less visually intrusive than the existing dwelling then that would be a factor which could be taken into consideration when deciding whether the harm by reason of inappropriateness was outweighed by very special circumstances”.
73.It is clear from the (added) italicised part of this quote that measures taken to limit the intrusiveness of the development whilst not affecting the assessment of openness may nonetheless be relevant to the “very special circumstance” weighing exercising. Hence openness and visual impact are different concepts; yet they can nonetheless relate to each other. The distinction is subtle but important.
“74.Any construction harms openness quite irrespective of its impact in terms of its obtrusiveness or its aesthetic attractions or qualities. A beautiful building is still an affront to openness, simply because it exists. The same applies to a building this is camouflaged or rendered unobtrusive by felicitous landscaping”.
Note that emphasis to the text in the judgment has been added to the text in this report.
The above principles need to be applied to the facts of this case.
Given that NPPF paragraph 90 provides that re-use of existing buildings can constitute appropriate development if they preserve openness it must be contemplated that openness can also be affected even though there is no new building. If it were to be decided that the proposed change of use would fail to preserve openness it could not constitute appropriate development in the Green Belt and would require very special circumstances to justify approval. No very special circumstances have been claimed or identified.
There are no changes proposed to the exterior of the building or to the external layout. The car parking layout remains unaltered. To this extent, the openness of the Green Belt would be preserved. The question arises, therefore, whether the proposed change of use itself can impact on openness. It has been alleged that the proposed use constitutes an intensification so as to have a material impact on openness such as to constitute inappropriate development.
The headline figures are that the previous use involved 60+ people at the site and the proposed use would be for 120+ people. The previous care home use would be expected to have generated a significant number of people visiting residents. With the proposed use it would be expected that there would be fewer visitors. It is not considered that the vehicle movements and parking associated with the proposed use would materially affect the preservation of openness of the Green Belt.
It is not considered that the increased numbers of people within the building could represent an intensification which would materially affect the openness of the Green Belt. It is considered that the current openness of the Green Belt would be preserved.
The only other aspect of intensification could be the probable increase of individuals moving about within the grounds and walking about on the highway network. It is not considered that people present outside the building would impact on the openness of the Green Belt. This view is consistent with NPPF paragraph 81 which states:
“Once Green Belts have been defined, local planning authorities should plan positively to enhance the beneficial use of the Green Belt, such as looking for opportunities to provide access; to provide opportunities for outdoor sport and recreation; to retain and enhance landscapes, visual amenity and biodiversity; or to improve damaged and derelict land”.
This paragraph encourages access to Green Belt.
It follows that using the headline figure of numbers of people does not translate into any necessary intensification such as to materially impact on openness.
Does the proposal conflict with the purposes of including land in Green Belt?
Paragraph 80 NPPF states that Green Belt serves five purposes. These are:
- to check the unrestricted sprawl of large built-up areas;
- to prevent neighbouring towns merging into one another;
- to assist in safeguarding the countryside from encroachment;
- to preserve the setting and special character of historic towns; and
- to assist in urban regeneration, by encouraging the recycling of derelict and other urban land.
For development to be considered as not inappropriate for the purposes of NPPF paragraph 90 it must not conflict with the purposes of including land in the Green Belt.
It is clear that the proposed development does not conflict with any of these purposes.
General Conclusion on Paragraph 90 NPPF
The proposed development is not inappropriate development in the Green Belt.
Halton Sustainable Community Strategy
The LPA may treat other policy as material to planning decisions. This can include policy contained in the Community Strategy or other non-development plan policies. However, the weight to be given to other policy will depend on the circumstances of the case and it will not be given much weight against the Development Plan, Supplementary Planning Documents or Government policy.
An objection has been received suggesting that the application conflicts with the Council’s Sustainable Community Strategy, specifically relating to Halton’s Vision which is:
“Halton will be a thriving and vibrant Borough where people can:
- Learn and develop their skills
- Enjoy a good quality of life with good health
- Benefit from a high quality, modern urban environment
- Have the opportunity for all to fulfil their potential
- Develop greater wealth and equality, sustained by a thriving business community
- Live in safer, stronger and more attractive neighbourhoods”.
Objectors have not put forward any arguments to substantiate alleged conflict with the Council’s Sustainable Community Strategy, there is no obvious connection between this objection and the application. Some of the related themes have been dealt with elsewhere in this report. Very little weight can be given to this objection.
Sustainability
Policy CS2 of the Halton Core Strategy Local Plan States “When considering development proposals, the council will take a positive approach that reflects the presumption in favour of sustainable development contained in NPPF”.
As stated above, paragraph 14 of the NPPF states that “at the heart of NPPF there is a presumption in favour of sustainable development, which should be seen as a golden thread running through both plan making and decision making”. Sustainable development is principally defined in paragraph 7 of the NPPF. Paragraph 7 states “There are three dimensions to sustainable development: economic, social and environmental”.
Conclusions in relation to sustainable development are dealt with elsewhere in this report.
Access to Shops and Services
Objections received to the application raise concerns over there being insufficient local infrastructure for the proposed number of residents, that there are no shops, local services or amenities for residents, it is a remote location with limited transport links, and there is poor accessibility to the site. These issues can essentially be described as objections on the ground of the site being in an unsustainable location.
Residents would be at the site for a relatively short period, and during that time meals would be provided onsite, and transport provided when necessary (for example to go to Home Office meetings, health checks, to places of worship, or to town centres). Residents are unlikely to have their own car or other means of transport due to the nature of their circumstances, and will be reliant on the transport provided for them. So, in theory, all of their essential needs would be provided for.
Initial Accommodation for asylum seekers is not secure accommodation and residents are free to come and go as they please. They will have time to themselves, so it is only natural that they may wish to access other services, shops, or recreational facilities in their own free time. They may also wish to explore the local area, understandably this would be a new country, culture and environment for them, and it is only human nature to be inquisitive and to want to do this.
The application site is 1.4km from at the Black Horse Round-a-bout, and approximately 1.5km from the shopping centre at Four Acre Lane, Clock Face, and either one would take approximately 30 minutes to walk to. The nearest park or recreational open space would be Sutton Manor Woodland and the Dream, to the north of the site which falls within St Helens MBC, this would be approximately a 15 minute walk.
If residents have their own means to access public transport then the nearest bus stop is just outside the entrance gates to the site on Wilmere Lane. Currently, this is served by the following bus services 17, 17b, 61 and 61A, the routes and frequency of these are set out below. The services could also provide for staff or visitors. It is not considered that the proposed development would give rise to a significant number of trips.
| 17 | Widnes – St Helens via Peelhouse Lane, Lockett Rd, Birchfield Rd, Sutton Manor, Clock Face | Hourly |
| 17A | Widnes - St Helens via Farnworth | Hourly |
| 61 | Widnes Prescot – Huyton – Liverpool via Farnworth, Rainhill, Whiston, Wavertree | Every 20 minutes |
| 61A | Murdishaw – Runcorn – Widnes – Prescot – Huyton via Runcorn Shopping Centre, Farnworth, Rainhill and Whiston. | Every 20 Minutes |
The concerns must also be put in the context that this is an existing site, and an existing building. Planning permission was granted for the 60 bed residential care home in 2008. Understandably, this is a change of use application, and the nature of the use still has to be considered on its own merits. Whilst the site might be considered to be relatively isolated compared to a town centre location, it is relatively close to a local centre and has good public transport links.
The wider strategic requirement by SERCO to provide Initial Accommodation for the northwest region also needs to be considered. When asylum seekers leave their initial accommodation they are then housed in dispersed accommodation across the region. Taking this into account, the site’s location in close proximity to junction 7 of the M62, provides the applicant with excellent access to the M57, the M6 and the wider North West where asylum seekers can be transported to their dispersed accommodation after their very short stay in initial accommodation.
Based on the information above, the application could not be justifiably refused on grounds of sustainability as it applies to its social dimension. The proposal is considered to comply with Policy CS2 and CS15 of the Halton Core Strategy Local Plan and Paragraphs 7, 14 and 70 of the National Planning Policy Framework in terms of accessibility.
Housing Land Supply
Representations have been received alleging that the proposal would significantly undermine the Council’s plan making process for this part of the Borough and would severely limit the Council’s ability to provide a continuous and up-to-date 5 year supply of housing land in this part of the Borough.
The 5 year housing land supply is for the Borough as a whole rather than any particular part of the Borough, the proposal would have no impact on the 5 year land supply.
The application site and surrounding area is in the Green Belt and would not be expected to contribute to the 5 year land supply whilst this area remains within the Green Belt. Furthermore, there is no evidence that the use of the site as proposed would deter investment in other housing sites in the general area and thus harm the housing land supply. It is not considered that there is any merit in this objection.
Fear of Crime, Anti-Social Behaviour and Public Safety
Objections have been received from local residents in Halton and St Helens in relation to: fears based on significant safety concerns over housing large numbers of individuals with no background security checks; the proximity of the site to vulnerable people in nurseries, schools and colleges; concerns that the hostel will house mainly male occupants raising fears of sexually motivated attacks on women and children; concerns that men congregating in groups would be intimidating to local residents and passers-by; and concerns that that there is not enough policing in the area.
Such fears relate to crime, anti-social behaviours and concerns over public safety. Two aspects of public safety have been raised. These relate to Health Screening and Security Checks. As stated above, residents of the facility are health screened during their stay. Security and other checks are carried out as far as reasonably possible. It should be pointed out that the experience of an initial asylum hostel in Liverpool, which was established in 2000, is that these have not been issues of concern.
To the extent that the objection that the previous history of the applicant and his ability to run an initial asylum seekers hostel might be taken as an expression of public fear, it can be repeated that the applicant would not be running the hostel and has no contract with the Home Office to do so.
These fears, emanating from a proposed development, are capable of being a material planning consideration to a planning decision. Three Court of Appeal cases can illustrate this point. Two were reported in 1998 and the third in 2005.
Newport BC v The Secretary of State for Wales and Browning Ferris Environmental Services Ltd [1998] Env RL 174 concerned a proposed chemical waste treatment plant. This case was considered a few months later in West Midlands Probation Committee v Secretary of State for the Environment (1998) P&CR 589 which concerned a proposed extension to a bail and probation hostel. Smith v First Secretary of State [2005] EWCA Civ 859 concerned a gypsy caravan site.
In the Smith case Buxton LJ distinguished earlier cases. He stated that “ .. a caravan site is not like a polluting factory or bail hostel, likely of its very nature to produce difficulties for its neighbours.” The court held that fear and concern had to be real.
This required that the fear and concern had to have some reasonable basis, though falling short of requiring that the fear outcome to be proved as inevitable or highly likely and that the object of that fear and concern had to be the use, in planning terms, of the land. It was held that it could not be right to view land use for the purpose of a gypsy caravan site as inherently creating the real concern that attached to an institution as a bail hostel. In the absence of this inherent condition of the land the evidence had to be considered very carefully. In the Smith case it was held that if the concern for the future rested not wholly on extrapolation from past events, but at least partly on assumptions not supported by evidence as to the characteristics of future occupiers, it could not be taken into account.
The important relevant findings in the Smith case were that (i) fear and concern must have some reasonable basis though falling short of requiring the feared outcome to be proved as inevitable or highly likely, and (ii) the object of the fear and concern must be the use in planning terms of the land. Whilst the court suggested that some uses (such as a bail hostel) were likely of their very nature to produce difficulties, it is not necessary for the use to fall within this category – all that the court held was that if the use did not fall within this category the evidence would require very careful exploration.
The advice given to objectors by David Manley QC has also been taken into account.
The Council should address this issue by asking the following questions;
- i) May the proposal give rise to problems with respect to crime, anti-social behaviour and public safety?
- ii) Is there public concern about the proposal giving rise to such problems?
- iii) If so, are there reasonable grounds for these concerns?
- iv) What weight should be given to this issue?
In response to these questions it is considered that the answers should be as follows:
- i) There is no evidence that the proposal is likely to give rise to these problems. This is based on the representations provided by Cheshire Police, as set out in Appendices 1 and 2. The assertions given by objectors are not substantiated. For example the press reports of incidents in Germany cannot be used to justify a claim that similar issues would arise out of this proposal. The representations given by Cheshire Police are to be preferred. The London School of Economics report, which is referred to below, (which focused on crime) is also relevant.
- ii) It is patently obvious that there is public concern about the proposal giving rise to such problems.
- iii) There are no reasonable grounds for such concern. This is based on the same reasons as in i) above. This in no way denies that the feelings are real.
- iv) The issue of weight
The issue of weight was addressed by Aldous LJ in the Newport case in which he stated: “… he [the inspector] should have accepted that the perceived fears, even though they were not soundly based upon scientific or logical fact, were a relevant planning consideration and then gone on to decide whether, upon the facts of the particular case, they were of so little weight as to result in the conclusion that refusal by the council was unreasonable.”
NPPF Paragraph 58 states inter alia that planning decisions should aim to ensure that developments create safe and accessible environments where crime and disorder, and the fear of crime, do not undermine quality of life or community cohesion. It follows from the above that little or no weight should be given to these fears in the present case. It is not considered that the proposed development would undermine quality of life or community cohesion.
The proposal could not therefore be rejected on the grounds of NPPF Sect. 8 ‘Promoting Healthy Communities’ and Para 69 which states fear of crime should not undermine the quality of life.
Crime and Immigration: Evidence from large scale immigrant waves.
One objector to the proposed development has cited a paper prepared by the London School of Economics as providing evidence linking immigration and crime. This was a 2013 paper entitled “Crime and Immigration: Evidence from large scale immigrant waves” by Bell, Fasani and Machin.
The paper analysed data from two large flows of immigrants. The first immigration flow was a wave of asylum seekers in the late 1990s and early 2000s. The second wave was an inflow of workers from EU accession countries (referred to as the A8 wave) that occurred from 2004 onward.
We are concerned here with conclusions relating to asylum seekers. The paper concluded that there was no increase in violent crime associated with the wave of asylum seekers but that there appeared to be a significant positive effect from the asylum wave on property crime.
Care needs to be taken with the word “significant” when used in a statistical report. In principle, a statistically significant result simply means that it is a result that is not attributed to chance.
Nevertheless, the paper concluded that though “we find consistently positive effects from the asylum wave on property crime, the average size of the effect is not substantial. The size of the effect did vary in areas which received substantial inflows of asylum seekers. The effect, such as it was, of property crime was associated with low labour force participation rates, high unemployment and low wage levels.
The relevance of the paper needs to be considered in the context of the current application.
The most obvious issue is that the paper did not address asylum seekers in initial accommodation hostels: it addressed asylum seekers who were dispersed in the community over the country as a whole. There is no logical basis for extrapolating the data in the paper and using it to justify an argument about a different cohort of people. Even if this were not the case, the paper concluded that the impact on property crime was not substantial.
Two of the authors of the paper (Dr. B. Bell and Professor S. Machin) produced a further briefing paper in November 2013 for the Migration Observatory at the University of Oxford. Two points should be made about the briefing note. First, there is a section which points out that there has been a continuous reduction in property crimes since 2002 whilst at the same time there has been an increase in the foreign- born share of the population. Secondly, the briefing paper states that estimates suggest that a one percent increase in the asylum seeker share of the local population is associated with a 1.1% rise in property crime. Since asylum seekers accounted for only around 0.1% of the population, the macro effects were small.
Furthermore, the paper is based purely on statistics and does not present the full details of the crimes. For example, it is not known whether these property crimes were carried out by asylum seekers against local residents, or whether it was the asylum seekers themselves who had been the victims. Or possibly that the crimes were isolated to within the hostels where the crimes had been carried out by residents against fellow residents. This research paper, whilst considered to be a material consideration should be given little weight.
Increased Traffic, Parking and Highway Safety
Objections have been received on the grounds that: the proposed development would generate more traffic and that would have a detrimental impact on the already busy junction of Wilmere Lane and the A57 Warrington Road; the proximity of the existing vehicle access to the junction; and parking provision. Concerns have also been raised over pedestrian safety, the safety of the asylum seekers at a busy junction, and proximity of junction 7 on the M62.
The Highway Authority has been consulted and raises no objections to the proposed use of the site as an asylum seeker hostel.
The proposed development is not considered to be more intensive than the existing permitted use, and there is considered to be sufficient capacity in the junction.
With regards to the proximity of the access to the junction, this is an existing access and there are no proposals to alter it. As explained above, the proposed development is not expected to be more intensive, and a significant impact on highways safety grounds could not be substantiated.
With regards to parking, there are currently 24 car parking spaces onsite including two disabled spaces. Given that the residents are unlikely to have access to their own cars due to their circumstances, the 24 spaces are considered to be sufficient for staff and visitors.
With regards to the pedestrian safety of the asylum seekers, the existing junction provides for acceptable crossing points, and sufficient footways to access the site. Furthermore, it is understood that the operator SERCO would brief residents upon their arrival regarding access to the local area. Objections on the grounds of pedestrian safety could not be sustained.
Impact on Tourism
Objections have been received in relation to the perceived adverse and detrimental effect the development would have on tourism and patronage to local businesses in the area. Particular reference has been made by objectors to Harefield Water Gardens, Alpaca Farm, Coffee Barn and Farm Shop, reference has also been made to the impact on visitors to ‘The Dream’ and Sutton Manor and St Helens MBC adopted Bold Forest Park Area Action Plan.
The Bold Forest Park Area Action Plan does not form part of the Development Plan for Halton Borough Council, however, it is a material consideration.
Objectors are concerned that the existence of an ‘asylum hostel’ would create negative perceptions in the minds of potential visitors to the area and hence the businesses in the locale would suffer loss and employment may be affected.
It should be noted that whilst St Helens MBC has objected to the proposal on the grounds of location, transport and sustainability, it has not objected on the grounds of impact on Tourism or the delivery of the Bold Forest Action Plan.
Reference has been made by objectors to policy LTC8 ‘Protection of Tourism Attractions’ of the Unitary Development Plan and section 3 of the NPPF which relates to ‘Supporting a Prosperous Rural Economy’, and requires local planning authorities to support economic growth in rural areas, outlining objectives so as to create prosperity and jobs, including tourism and leisure developments. Policy LTC8 states:
‘Development that would affect an existing tourist attraction will not be permitted if it would be likely to detract from the function, appearance or setting of the attraction.’
The reasoned justification for this policy states:-
“Although Halton is not a major tourism destination, tourism does have a role to play in the Borough’s economy. It is, therefore, important that development that would have a negative effect on the tourism potential of its existing attractions is resisted”.
“This would include proposals that would reduce public access to a site or building, reduce the attractiveness of the surrounding environment, destroy buildings or features of interest, or result in noise, smells or disturbance which would detract from the visitor experience”.
The proposal is to utilise an existing building, there is no new built development proposed that would diminish the attractiveness of the surrounding environment. Activities would be contained within the building and existing grounds, these would not result in noises, smells or disturbances that would detract from the visitor experience to local attractions.
Whilst impact on tourism and the above policies are material planning considerations there is insufficient evidence to justify use of these policies as grounds for refusal, and there is insufficient evidence to conclude that the proposal is contrary to policy LTC8 or section 3 of the NPPF. Nor can it be demonstrated that the proposed development is contrary to the Bold Forest Park Area Action Plan. The proposal should be considered to be sustainable in the meanings of NPPF paragraphs 14 and 7 in terms of its economic dimension.
Impact on Local Businesses and Employment
Objections have been received from local residents concerned that the proposed development would have a negative impact on local businesses and a likely subsequent loss of employment. Specific reference has been made to paragraph 19 of NPPF which states:-
“The Government is committed to ensuring that the planning system does everything it can to support sustainable economic growth. Planning should operate to encourage and not act as an impediment to sustainable growth. Therefore significant weight should be placed on the need to support economic growth through the planning system”.
Similarly to the tourism section above, there is insufficient evidence to support claims that the use of this building as initial accommodation for asylum seekers would impact on local businesses or cause the loss of employment. These cannot be substantiated as grounds for refusal, and the proposal cannot be considered contrary to NPPF in this respect. This is not to downgrade fears which have been expressed about possible impact on local businesses.
On the other hand, it should also be noted that the site is currently vacant and therefore does not employ anyone. If planning permission is granted the application states that at any one time there would be two support staff on site and a site manager. On top of this, there would be a requirement for catering staff, cleaners, a requirement for transportation and the general maintenance and upkeep of the premises, all of which require staff and provide potential employment opportunities.
Bringing the building back into use would obviously bring more people to the area, not only the residents seeking asylum, but the staff and visitors to the site who will potentially spend money in the area.
It could, therefore, be argued that bringing this building back into use would have positive impacts on the local economy and employment. The proposal should be considered to be sustainable in the meanings of paragraphs 14 and 7 of the NPPF in terms of it economic dimension.
Retention of Existing Use
Representations have been received that the premises should be reopened and used for a nursing home. This should be corrected to care home as the site was granted planning permission for use as a care home. Alternatively, the building should be used for something else such as housing for the homeless, for ex armed forces staff, halfway accommodation for 16 - 18 year olds or converted into flats for first time buyers. The desirability of preserving an existing use of land can be a material consideration if there is a reasonable probability that such use will be preserved if permission for a new use is refused.
The site is not currently used. Furthermore, there are no proposals for alternative uses other than the current application. The use of the site as a care home could be resumed without any further need for planning permission. However, there is no evidence that this is likely to happen as the premises have remained vacant since October 2015.
Little weight can be given to this representation.
Over-development of the site
The proposed development does not involve new building or extension to the car parking provision at the site. Other factors such as traffic movements have been taken into account. Notwithstanding that there would be an intensification of use, the increase in numbers of persons using the site for the proposed use is not considered to amount to over-development.
Residential and Visual Amenity
There are a number of residential properties within the vicinity of the site, the nearest of them being on Jubitts Lane and Harefield Farm. Other than reoccupying an existing residential building the proposal would, on balance, not have a detrimental impact upon the residential amenity and the character of the area. Indeed, bringing the building back into use would, on balance, have a positive impact on the character of the area, if left vacant overtime the property could be become dilapidated and a target of vandalism and anti-social behaviour.
As explained in the section above, the proposal is to utilise an existing building, there is no new built development proposed that would diminish the attractiveness of the surrounding environment. Activities would be contained within the building and existing grounds, these would not result in noises, smells or disturbances that would detract from the amenity of the area.
There is another aspect of residential amenity in relation to the impact of crime and disorder, this is dealt with in a separate section of this report.
The proposed development is not considered to have a detrimental impact on the visual amenities of the area and is considered to comply with policy BE1 of the Halton Unitary Development Plan.
Scale of Consultation
Objections have been received on the grounds that the scale of consultation on the application has not been sufficient. For this type of planning application Article 15 (5) of the ‘The Development Management Procedure Order 2015’ requires the following publicity to be carried out:-
‘(a) by site display in at least one place on or near the land to which the application relates for not less than 21 days; or
(b) by serving the notice on any adjoining owner or occupier’.
The Local Planning Authority posted two site notices outside of the application site, one on the 50 mph sign directly at the entrance to the site, and a second at the traffic signal controlled junction on the corner of Wilmere Lane and Warrington Road.
Furthermore, 22 letters were sent out to properties within the vicinity of the site. In this respect, the Local Planning Authority has not only fulfilled its statutory requirements, it has actually exceeded them.
The level of consultation is perfectly acceptable for the scale and type of development and any further or more extensive consultation by the Local Planning Authority could not be justified.
In conclusion, there are therefore no grounds to refuse or defer the application based on the consultation process which has taken place in accordance with the statutory requirements. The scale of responses to the application demonstrates that the scale of consultation was more than sufficient.
Level of Information Submitted with the Application
Objections have been received raising concerns that an insufficient amount of information has been submitted with the application, and that there should be more information in relation to how the site would be operated.
When applicants submit a planning application, paragraph 022 National Planning Practice Guidance sets out the national information requirements outlining what
should be submitted with a planning application. These requirements are as follows:-
- Plans and drawings.
- Ownership Certificate and Agricultural Land Declaration.
- Design and Access Statement (for some planning applications).
With regards to a design and access statement this is only required in the following instances:
- Applications for major development, as defined in article 2 of the Town and Country Planning (Development Management Procedure (England) Order 2015
- Applications for development in a designated area, where the proposed development consists of:
- one or more dwellings; or
- a building or buildings with a floor space of 100 square metres or more.
- Applications for listed building consent.
The proposed change of use does not fall under any of these categories above, and therefore a design and access statement is not required.
Therefore, in accordance with the National Information Requirements, the applicant has submitted a completed application form with the completed ownership and agricultural holdings certificates, and the following plans:-
- 1:1250 site location plan
- Existing site layout plan (scale 1:100),
- Existing elevations (Scale 1:100),
- Existing floor plans for all three floors (scale 1:100).
This is a change of use application, no internal or external physical alterations are proposed, and therefore, proposed plans are not required as there are no changes.
Local planning authorities can set local validation requirements. However, Halton Borough Council has not set any specific validation requirements for this type of application. Therefore, the submitted information above met the requirements to validate the application.
However, as well as the above information, the applicant has submitted a planning statement. The planning statement provides written details of the site’s location and context, a description of the existing building and site, its planning history, a description of the development proposal and a review of relevant planning policy and material considerations.
The nature of this application has produced many representations that: make assumptions about asylum seekers; ask questions about their origins; specific details of their circumstances; and raise queries in relation to the detailed operation of such an establishment.
Much of this requested information goes above and beyond what can reasonably be expected to be found within a planning application. That said, the local planning authority has a duty to consider all material planning considerations that have been raised in these representations. This has required research by the local planning authority and the identification of other information that is already out in the public domain to understand the nature of the proposed use and to inform Development Control Committee members.
It should also be noted that as well as the information submitted with the planning application, Halton Borough Council’s website provides background information about Asylum Seekers and Refugees: It also provides a briefing note produced by SERCO (the company intending to operate the Lilycross site).
Whilst this information has not been submitted by the applicant, it does provide background information and is a material consideration.
Furthermore, during the course of processing the planning application, clarification has been sought on matters in relation to drainage, staffing, vehicle movements and a structural survey. This information has been addressed in the relevant sections of this report.
Based on the above, there is sufficient information for the local planning authority to determine the planning application.
Standards of Accommodation
The Local Planning Authority does not currently have any adopted standards for room sizes within its Development Plan Policies.
However, it should be noted that central government has published the ‘Technical housing standards – nationally described space standard (DCLG March 2015).’ It is up to the local planning authority to decide whether to adopt such standards in emerging Local Plans if they so wish.
Paragraph 10 of this document outlines the technical requirements: sub-paragraph ‘d’ states “in order to provide two bed spaces, a double (or twin bedroom) should have a floor area of at least 11.5 m2”.
All of the bedrooms within the Lilycross building are a minimum of 12 m2. So whilst the local planning authority has no current adopted standards, the room sizes do meet those set out in the national standard above.
The amenity of residents, both in terms of indoor space/ facilities and outdoor space, is covered by Home Office requirements and the Local Planning Authority has no evidence that standards are defective.
The Council understands that a full catering service would be employed at the site and residents would not need to provide or cook their own food, and would not need to share kitchen facilities. This issue has been raised as to whether the building would require licensing by the local authority as House in Multiple occupation under the Housing Act 2004. This will be determined by the local authority in due course.
Drainage
The site’s foul drainage is currently provided by way of an onsite package sewage treatment plant. A package sewage treatment plant uses micro-organisms to break down the organic matter in the sewage. The discharge of the treated liquid from the site into Bowers Brook is controlled by the Environment Agency. The discharge consent granted by the Environment Agency has lapsed. A new discharge consent would be required prior to occupation of the premises. The response from the Environment Agency, which is quoted in the consultation section of this report, mistakenly stated that the current consent was still in force. However, the Environment Agency confirmed that it had no objection in principle to the proposed development, subject to certain comments, as stated above. All of the drainage information received following receipt of the application has been forwarded to the Environment Agency.
The package sewage treatment plant must be adequately sized to work properly. Representations have been received alleging that the proposed use could not be accommodated using the existing drainage system. Specifically, the allegation is that an additional package sewage treatment plant would be required. The Council requested further evidence on this point and the applicant commissioned a drainage engineers report on this topic. The conclusion of the report was that the existing sewage system could accommodate the proposed development. The further evidence included details of actual metered water use from an existing SERCO site which has a maximum occupancy of 156 people. This has been verified by the Council’s own consultant.
The objectors who made representations in relation to drainage have been provided the further information from the applicant, and the reports commissioned by the Council. In response the objectors have submitted further representations upholding their objections in relation to drainage.
Impact on Local Services and Health and Wellbeing of Ayslum Seekers
Objections have been received raising concerns that the proposed development would impact on already stressed local services such as doctors, dentists and other health services, emergency services, schools and education provision.
As explained above, during their short stay in initial accommodation, asylum seekers do not have access to local healthcare, G.P.s, or dentists. The Home Office and SERCO provide health care and work in partnership with Urgent Care 24 (UC24) which is based in Liverpool. Residents would only access local services in emergencies.
Further concerns have been raised in relation to the safety and wellbeing of the asylum seekers whilst residing in a hostel in this location. As explained above, the site would be staffed 24/7. There will be at least 2 Support Workers on site 24 hours a day. During the day this will increase significantly due to a manager; Maintenance; cleaning; catering and transport staff coming and going. Health care provision would be provided by SERCO. Health checks and screening would be carried out by UC24, and if any physical or mental issues are identified then it would provide the necessary care provision.
During their stay in Initial Accommodation asylum seekers would not attend school and, therefore, the proposal does not have an impact on school and education provision.
Policy CS12
Representations have been received, including an objection from St Helens Metropolitan Borough Council, on the grounds that the change of use would be contrary to policy CS12 ‘Housing Mix’ of the Halton Core Strategy Local Plan.
The first part of the policy states:
‘On sites of 10 or more dwellings, the mix of new property types delivered should contribute to addressing identified needs as quantified in the most up-to-date Strategic Housing Market Assessment, unless precluded by site specific constraints, economic viability or prevailing neighbourhood characteristics’.
The proposed development is not for a scheme of 10 or more dwelling houses, and therefore the first part of the policy is not relevant to this application.
The second part of the policy states:
‘Proposals for new specialist housing for the elderly, including extra-care and supported accommodation, will be encouraged in suitable locations (and sites allocated in the Delivery and Allocations Local Plan, as appropriate), particularly those providing easy access to local services and community facilities’.
The letter of objection from St Helens MBC states that Policy CS12 says ‘proposals for new specialist housing will be encouraged in suitable locations, particularly those providing easy access to local services and community facilities’.
The representation from St Helens clearly misquotes the policy and misinterprets the purpose of policy CS12, as it has neglected the fact that the second part of the policy specifically refers to ‘housing for the elderly’. As this proposal is not for the housing of the elderly the second part of the policy does not apply to this case.
The third part of the policy states:-
‘There will be a presumption against further Residential Care Accommodation resulting in or exacerbating an oversupply’.
Residential Care Accommodation in the policy relates to facilities for the elderly where a number of people live, often in single rooms and have access to on-site care facilities. The purpose of this part of the policy is to prevent the provision of more Residential Care Accommodation that would exacerbate an oversupply.
The proposal is to provide Initial Accommodation for asylum seekers, and not any new Residential Care Accommodation for the elderly. The very nature of the application, which is to change the use of a vacant care home, means that it could not possibly be contrary to this policy. In fact, this part of the policy is not relevant to this case.
The fourth and final part of policy CS12 states:-
‘To reduce reliance on specialist housing in the future and to allow residents to live within their own homes for as long as they are able, the Council will encourage the delivery of homes which meet Lifetime Homes standards’.
This final part of the policy relates to encouraging the construction of new dwellings to meet Lifetime Homes standards. The application is not for the construction of new dwellings, but for the change of use of an existing building to Initial Accommodation for asylum seekers. This part of the policy, therefore, does not apply to this case.
In summary, policy CS12 is not relevant to this planning application and does not provide any grounds to refuse the application.
The House of Commons, Policy for the dispersal of Asylum Seekers
Objections have raised the issue that the proposal does not accord with The House of Commons, Policy for the dispersal of Asylum Seekers dated 29th April 2016. For clarity, the proposed development is not for dispersed accommodation, but for an Initial Assessment accommodation. Initial Accommodation is provided to asylum seekers for the period before being provided dispersed accommodation. Currently, Halton Borough Council does not have any dispersed accommodation. This objection is therefore misconceived.
Carespec Ltd v Wolverhampton City Council [2016] EWHC 521 (Admin)
Some objectors have alleged that the above case can be used to justify a refusal of the application.
The Wolverhampton case is about a judicial review of a decision to serve a temporary stop notice. The application was rejected by the judge in robust terms. This was not a case about determining an application for planning permission.
The Wolverhampton case demonstrates that the actions of a local authority must be rational and based on the facts of the particular case. The facts in the Wolverhampton case are quite different from the facts in the Lilycross application (paragraphs 8 to 13 of the judgement make this clear).
The most useful aspect of the Wolverhampton case is its excellent description of the difference between a hotel and a hostel.
The judgment cannot be used as a justification of a refusal of the application.
Human Rights
Many of the objectors have raised, in general terms, the issue of their human rights as a primary consideration. In relation to impacts upon occupants of residential properties and businesses regard has been given to the qualified rights under Article 8 and Article 1 of the First Protocol to the European Convention on Human Rights (ECHR) as incorporated by the Human Rights Act 1998, when reaching conclusions on the various topics considered in this report. The fundamental rights of these individuals must be balanced against the legitimate interests of asylum seekers, the wider community and the public interest.
Consideration has been given to the extent to which any interference with human rights would be proportional. The interference anticipated would be in accordance with the law. As regards Article 8, the grant of permission would not result in the loss of any individual’s home. The interference with the human rights of individuals would be proportionate.
Public Sector Equality Duty
Objections have been received asserting that approval of the application would be inconsistent with the public sector equality duty as defined in section 149 Equality Act 2010.
Section 149(1) of the 2010 Act provides:
“A public authority must, in the exercise of its functions, have due regard to the need to –
- (a) eliminate discrimination, harassment, victimisation and any other conduct that is prohibited by or under this Act;
- (b) advance equality of opportunity between persons who share a relevant protected characteristic and persons who do not share it;
- (c) foster good relations between persons who share a relevant protected characteristic and persons who do not share it.”
Section 149(3) provides:
“Having due regard to the need to advance equality of opportunity between persons who share a relevant protected characteristic and persons who do not share it involves having due regard, in particular, to the need to –
- (a) remove or minimise disadvantages suffered by persons who share a relevant protected characteristic that are connected to that characteristic;
- (b) take steps to meet the needs of persons who share a relevant protected characteristic that are different from the needs of persons who do not share it;
- (c) encourage persons who share a relevant protected characteristic to participate in public life or in any other activity in which participation by such persons is disproportionately low.”
Section 149(4) provides that the steps involved in meeting the needs of disabled persons that are different from the needs of persons who are not disabled include, in particular, steps to take account of disabled persons’ disabilities.
Section 149(5) provides:
“Having due regard to the need to foster good relations between persons who share a relevant protected characteristic and persons who do not share it involves having due regard, in particular, to the need to –
- (a) tackle prejudice, and
- (b) promote understanding.”
Section 149(7) provides that the relevant protected characteristics are—
- age;
- disability;
- gender reassignment;
- pregnancy and maternity;
- race;
- religion or belief;
- sex;
- sexual orientation.
There are six principles which apply to the discharge of the public sector equality duty. The first two are that the local planning authority must be aware of its duty to have due regard to the identified goals before and at the time of the exercise of its function. The further principles are that the duty must be exercised in substance with rigour and an open mind (it is not a matter of “ticking boxes”), it is not delegable, it is a continuing duty, and it is good practice to keep a record.
A formal impact assessment has not been considered to be required.
Of the three matters within section 149(1) of the 2010 Act which an authority must have due regard to the only matter which could potentially have relevance to the application is the duty to have due regard to the need to foster good relations between persons who share a relevant protected characteristic and persons who do not share it. However, persons who might share relevant protected characteristics have not been identified. The premises were last occupied by elderly people resident at the care home but the premises have been empty for some time and there is no evidence of a likely resumption of that use. Many of the previous residents would doubtless have had the relevant protected characteristic of disability.
With regards to the proposed use, race is a relevant protected characteristic. The local planning authority has had due regard (in accordance with section 149(5)) to the need to tackle prejudice and promote understanding.
The application has been considered in the light of any potential equality impacts. It is concluded that the impact of the application upon those with protected characteristics within the community would be proportionate and the requirements of the Public Sector Equality Duty have been met.
5. SUMMARY AND CONCLUSIONS
It is often necessary to make a determination after balancing a number of competing issues and making a judgement as to which should carry most weight. Only material considerations may be taken into account.
The first question is whether the proposed development is in accord with the development plan. If it is, then the proposed development should be approved unless there are material considerations which outweigh the statutory “presumption in favour of the development plan”.
It should also be noted that the NPPF introduced another presumption, a policy presumption – the “presumption in favour of sustainable development”. This presumption is to be applied (except in cases which do not apply here) in assessing and determining development proposals.
So, the following questions need to be addressed:
- Is the proposal in accord with the development plan?
- Does the proposal represent sustainable development?
- What are the material considerations both for and against the proposed development?
- What weight should be given to these material considerations in carrying out the balancing exercise?
The principle of the development is considered to be acceptable and complies with Policy GE1 and GE4 of the Halton Unitary Development Plan insofar as they are still relevant, and policy CS2 of the Halton Core Strategy Local Plan. The proposed development is consistent with all other relevant local plan policies.
The proposed development is sustainable.
A number of material considerations have been identified in this report.
The proposed development does not conflict with the five purposes of including land within the Green Belt as identified in paragraph 80 of the NPPF. The proposed development would preserve the openness of the Green Belt. The re-use of the building is not inappropriate development in the Green Belt by virtue of paragraph 90 of the NPPF. Nevertheless, to ensure that openness is preserved into the future, it is necessary to impose a condition restricting permitted development rights, this is dealt within the next section.
Planning is concerned with land use in the public interest. There are no health and wellbeing impacts of any substance associated with consideration of this application. The protection of private interests, such as house prices, are factors toward which no weight should be attributed.
There is insufficient evidence to support objections that the proposed use would have a detrimental impact on tourism, local businesses, employment and the local economy and the proposal is not considered to be contrary to UDP policy LTC8 or section 3 of the NPPF. Furthermore, the bringing back into use of a vacant building is more likely to have a positive impact on the economy by way of providing jobs and spending in the local area.
The existing car park is considered to provide sufficient car parking. Significant highways safety impacts cannot be demonstrated, and the proximity of the site to a bus stop and the provision of transport by the operator SERCO is considered to be acceptable. The application cannot be refused on highway safety or transportation grounds, or sustainability grounds. The proposal is considered to comply with Policy CS2 of the Halton Core Strategy Local Plan and Paragraph 197 of the National Planning Policy Framework.
Fear of crime, anti-social behaviour and public safety can be material planning considerations and needs to be taken into account in the determination of this planning application. However, the evidence provided in this particular case does not provide sufficient grounds to refuse the application based on the fear of crime, anti-social behaviour or public safety perceived by residents. The proposal cannot, therefore, be rejected on the grounds of NPPF Sect. 8 ‘Promoting Healthy Communities’ and paragraph 69 which states fear of crime should not undermine the quality of life.
The conclusions on the remaining matters have been dealt with elsewhere in this report.
Considerable weight must be given to compliance with the development plan and compliance with NPPF.
NPPF paragraph 215 requires that due weight be given to relevant policies in the existing plans according to their degree of consistency with the Framework – the closer the policies in the plan to the policies in the framework the greater the weight that may be given. As stated above only limited weight can be given to the saved UDP policies GE1 and GE4.
Section 38 (6) Planning and Compulsory Purchase Act 2004 require the application to be determined in accordance with the development plan unless material considerations indicate otherwise. The weight to be given to representations made against the proposed development (individually and collectively) do not outweigh the presumption in favour of development which is in accordance with the development plan or in accordance with NPPF.
The application is, therefore, recommended for approval subject to conditions the reasons for which are set out in the next section.
Conditions
The imposition of conditions on planning permissions must comply with legislation and the NPPF (and where applicable, the development plan).
NPPF paragraphs 203 to 206 relate to planning conditions and obligations. Planning authorities should consider whether otherwise unacceptable development could be made acceptable through the use of conditions or planning obligations. No planning obligations are considered appropriate in this case.
NPPF paragraph 206 can be highlighted in particular. This states that planning conditions should only be imposed where they are necessary, relevant to planning and to the development to be permitted, enforceable, precise and reasonable in all other respects.
The proposed standard time limits condition is in accordance with section 91 of the 1990 Act. The plans condition, listing relevant drawings, complies with NPPF and sections 70 and 72 of the 1990 Act. It is important to be clear as to the physical layout within which the proposed use is to operate.
The proposed use restriction to ‘Initial Accommodation for Asylum Seekers’ complies with NPPF and sections 70 and 72 of the 1990 Act. Issues relating to anything other than Initial Accommodation have not been analysed. Any change of use outside of the meaning of (the sui generis use of) Initial Accommodation must be the subject of a formal application for planning permission.
The proposed condition restricting permitted development rights is designed to prevent future development which could have an impact on openness.
6. RECOMMENDATIONS
That the application be approved subject to conditions:-
- The development hereby permitted shall be begun before the expiration of three years from the date of this permission. Reason:- In order to comply with Section 91 of the Town and Country Planning Act 1990.
- The development hereby approved shall be carried out in accordance with the following plans and drawings received on 10th August 2016:- 1:1250 Site Plan. Reason: - To ensure that the work is carried out in accordance with the approved plans and within the parameters of the grant of planning permission, and to comply with Policies BE1 and BE2 of the Halton Unitary Development Plan, the Core Strategy and the National Planning Policy Framework.
- The use hereby approved shall be limited to a hostel for Initial Accommodation of Asylum Seekers and for no other use. In this condition ‘Initial Accommodation’ means accommodation provided under section 98 of the Immigration and Asylum Act 1999 for Asylum Seekers, for Initial assessment prior to provision / placement in dispersed accommodation. Reason:- The proposed use restriction to ‘Initial Accommodation for Asylum Seekers’ complies with NPPF and sections 70 and 72 of the 1990 Act. Issues relating to anything other than Initial accommodation have not been analysed. Any change of use outside of the meaning of (the sui generis use of) Initial accommodation must be the subject of a formal application for planning permission.
- Notwithstanding the provisions of the Town and Country Planning (General Permitted Development) (England) Order 2015 (“the 2015 Order”) (or any order revoking and re-enacting that Order with or without modification), no development within classes A, B, C, D and F of Schedule 2, Part 2 (Minor Operations) of the 2015 Order shall be permitted. Reason:- To preserve the openness of the Green Belt and to comply with NPPF.
SUSTAINABILITY STATEMENT
As required by:
- Paragraph 186 – 187 of the National Planning Policy Framework;
- The Town and Country Planning (Development Management Procedure) (England) (Amendment No.2) Order 2012; and
- The Planning (Listed Buildings and Conservation Areas) (Amendment) (England) Regulations 2012.
This statement confirms that the local planning authority has worked proactively with the applicant to secure development that improves the economic, social and environmental conditions of Halton.
Appendix 1: SERCO planning application (16/00333/COU) for initial accommodation for asylum seekers
Proposal
A planning application has been made by SERCO and the Home Office for Lilycross Care Home to be used as an “initial/interim accommodation” for approximately 120 asylum seekers in Widnes. Initial accommodation will be provided for approximately 28 days at Lilycross whilst the persons are being assessed, health checked and their application is being processed. After 28 days the asylum seekers will be relocated at “dispersed accommodation” out of the borough for longer term accommodation whilst awaiting refugee status.
The planning application (16/00333/COU) has attracted a great deal of attention in the borough of Halton and St Helens.
Therefore, Widnes Police and the Halton Community Safety Team have been asked by Halton Borough Council Development Control to comment upon the application from a crime and disorder and the relevance of fear.
Information
Cheshire Police have no “asylum seekers initial accommodation” premises in Cheshire East, Cheshire West and Chester or Warrington in order to compare or evaluate the crime impact.
Despite, Cheshire Police not having an “initial accommodation” site, the Widnes Police Command team and the Halton Community Safety Team have visited the “initial accommodation” scheme in Liverpool and Merseyside Police have provided information and figures (400m radius) of crime and disorder in their premises and within the local community.
We have also visited the Lilycross Care Home premises to review the suitability of the premises.
Additionally, we have also sought some background information from Greater Manchester Police regarding their large “dispersed accommodation’s” project in Wigan and we have had discussions with St Helens Community Engagement Officer regarding their community concerns and tensions.
Objective
The aim of this consultation feedback is to:-
- Make certain no planning decisions result in a detriment to the safety of Halton residents and visitors.
- Ensure places are designed to reduce crime, the fear of crime and anti-social behaviour.
- To understand the scale and impact of planned growth both from a community safety and demand/response (blue light) perspective.
Design for safety and security
Cheshire Police recognise that safety and security are essential to successful and sustainable communities. To ensure safe and secure neighbourhoods are designed and built in Runcorn and Widnes. Cheshire Police Crime Prevention professionals (Police Architectural Liaison officers) work with Planning Officers, developers and architects to ensure crime prevention through environmental design and physical security measures are included at the design and feasibility stages of new developments.
“Safer Place - the Planning System and Crime Prevention”, the national police award scheme called “Secured By Design” and the Halton Borough Council Supplementary Planning Document called “ Designing For Community Safety” all set out principles and attributes to ensure places and neighbourhoods are developed with security in mind.
The Home Office policy illustrates and explains the seven attributes that are essential for safety and security, they include:
- Access and movement - well defined routes
- Structure - different users do not cause conflict
- Surveillance - places where all accessible places are overlooked.
- Ownership - promote a sense of ownership, territorial ownership and community
- Physical protection - doors and windows to Part Q Building regulation standards
- Activity - level of activity is appropriate to the location
- Management and maintenance - to discourage crime in the present and in the future.
Also, a key principle is that there is no universal solution to every problem. Each location is unique and has to be assessed on its own merits.
In this circumstance, we are commenting upon the suitability, the location of the facility and the design of the building, however we do recognise that relationships, procedures and information sharing between SERCO, the Home Office, Halton Borough Council and Cheshire Police (Widnes Policing Unit) needs to be robust and secure so that occupants are safeguarded and offenders are brought to justice.
Additionally, we have taken into account the local crime and ASB figures (ward profile), the community impact and concerns and we have contacted other police forces so that comparisons can be made with similar schemes or projects, in this case asylum seekers initial accommodation schemes.
Assessment
1) Access and movements - the location of the premises is easily and quickly accessible from the A57 and the B5419 from a blue light police response point of view. Therefore, we are able to access our Grade 1 calls quickly and effectively. The residents are also safe to walk to the local amenities in Rainhill, Widnes. Provision is also made for residents to use shuttle buses to Liverpool.
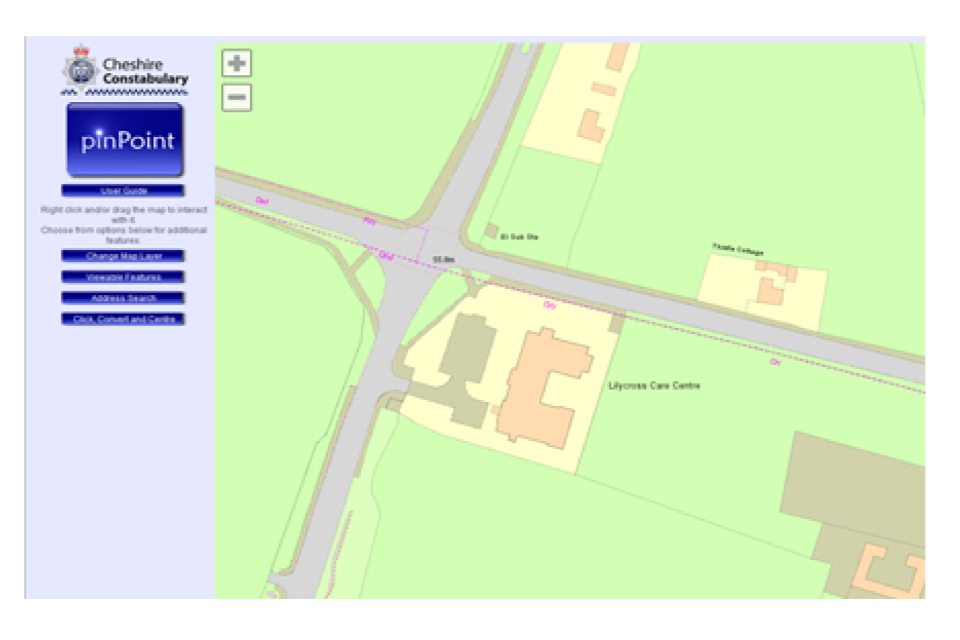
2) It is not adjoining or in close direct proximity to any surrounding homes therefore we are unlikely to receive numerous calls or significant demands in respect of anti-social behaviour (noise etc) and there is no evidence from other similar sites that there is increased levels of ASB.
3) The Council Community Safety Ward profile for Farnworth shows burglary, ASB, criminal damage and Arson as one of the safest wards in the borough.
4) The existing care home is a self-contained premise with good existing security measures. Due to it previously being a care home it has all the necessary security features that are required to protect its residents, assets and information.
5) The building has metal railings around the entire site and a gated entrance to demarcate defensible space, it also has on site car parking and clearly defined elevations with no recesses thus allowing for good natural and formal surveillance (CCTV).
6) The design of the premises and its security features are comparable to the initial accommodation scheme in Liverpool.
7) Merseyside Police have provided statistics and figures in respect of crime and anti-social behaviour disorder data over a 6 month period for their “initial accommodation” schemes. The figures indicate very low incidences of ASB, crime and hate crime.
8) There is an Islamic Community Centre (the Iman Trust) located approximately 3 miles away in St Helens. This facility will help provide faith support to the residents.
Conclusion
The location and design of the Lilycross Care Centre lends itself to being a safe and secure premises for new residents that is unlikely to impact on local residents.
Diverse communities bring many benefits to society but they also present new challenges to police forces, requiring them to develop tailor made approaches according to the individual policing needs of their communities. They can also place additional demands on policing, however looking at figures relating to the “initial accommodation” scheme in Liverpool, we do not anticipate or foresee any concerns with managing demands at this new location and this change of use application.
Whilst it is not a planning matter, we are reassured and encouraged from the visit to the initial accommodation scheme in Liverpool that it is managed and maintained with the following staff, procedures and technology:
- The building is inspected weekly by the Home Office.
- The building does not visually detract from the local community (aesthetics).
- Asylum seekers will be given a regular shuttle bus to attend Liverpool offices where migrant help, urgent care (health screen) and substantive interviews will take place.
- There are 3 staff at the premises at all times.
- All staff has security lone working alarms that are linked to a remote security monitoring location.
- There are clear procedures should occupants go missing.
- Automated access control (fob entry recording).
- Effective CCTV on communal entrance and exit doors and staff areas.
- Local PCSO to attend once a week for a staff meeting and a residents meeting.
Policing asylum seekers, refugee and migrant communities presents particular challenges, especially in terms of the reporting, recording and investigation of hate crime targeted against them. We will work with SERCO to ensure all incidents are fully investigated and any hostility towards them will constitute a hate crime.
In conclusion, we support the application and we will work closely with all agencies to ensure Halton remains a safer place to live or visit.
Appendix 2: planning application (16/00333/COU) for asylum seekers hostel
Proposal
A planning application has been made for Lilycross Care Home to be used as an Asylum Hostel. It is believed that the premises will be used for initial/interim accommodation for approximately 120 asylum seekers in Widnes . If that is tile case initial accommodation will be provided for up to three weeks (as per planning statement- prepared by Edward Landor Associates May 2016) at Lilycross whilst the persons are being assessed, health checked and their application is processed. After 21 days the asylum seekers will be relocated at “Dispersed Accommodation” out of the borough for longer term accommodation whilst awaiting refugee status. The planning application (16/00333/C0U) has attracted a great deal of attention in the borough of Halton and St Helens.
Widnes Police and the Halton Community Safety Team have bee asked by Halton Borough Council Development Control to comment upon the application from a crime and disorder perspective and the relevance of fear.
It is recognised that SERCO are the current Home Office accredited body assigned with managing asylum seekers within the North West. It is understood that in the future this could change to another management company. Our understanding is even if this were to change the premises would still remain as an asylum seeker hostel and be subjected to Home Office checks. If the premises were to move away from an asylum hostel then another planning application for a change of use would need to be made.
Information
Cheshire Police have no ‘‘asylum seekers initial accommodation” premises in Cheshire East, Cheshire West and Chester or Warrington in order to compare or evaluate the crime impact.
Despite, Cheshire Police not having an “initial accommodation” site, the Widnes Police Command team and the Halton Community Safety Team have visited the “Initial Accommodation” scheme in Sefton, Liverpool and Merseyside police have provided information and figures (400m radius) of crime and disorder in their premises and within the local community.
Whilst these checks have provided some context to the proposed planning application it is recognised that due to different locations, community demographics and associated infrastructure any direct comparison is difficult and often subjective.
We have also visited the Lilycross Care Home premises to review the suitability of the premises.
Additionally, we have also sought some background information from Greater Manchester Police regarding their large “Dispersed Accommodation’s” project in Wigan and we have had discussions with St Helens Community Engagement Officer regarding their community concerns and tensions.
In addition to the above we have also met with representatives of the local community to discuss their concerns.
There is no doubt a wealth of information in the media and on the internet around different asylum seeker projects, offering a range of services, in different locations in this and other countries. Reports on such projects provide a range of feedback some of which could provide very emotive reading and on its own may influence people’s perceptions and indeed their fear of crime.
Objective
The aim of this consultation feedback is to:-
- Ensure places are designed to reduce crime, the fear of crime and Anti Social Behaviour.
- To understand the scale and impact of planned growth both from a community safety and demand/response (blue light) perspective.
Design for safety and security
Cheshire Police recognise that safety and security are essential to successful and sustainable communities. To ensure safe and secure neighbourhoods are designed and built in Runcorn and Widnes, Cheshire Police Crime Prevention professionals (Police Architectural Liaison officers), work with Planning Officers, developers and architects to ensure crime prevention through environmental design and physical security measures are included at the design and feasibility stages of new developments.
“Safer Places - the Planning System and Crime Prevention”, the national police award scheme called “Secured By Design” and the Halton Borough Council Supplementary Planning Document called “ Designing For Community Safety” all set out principles and attributes to ensure places and neighbourhoods are developed with security in mind.
The Home Office policy illustrates and explains the seven attributes that are essential for safety and security, they include:-
- Access and movement - Well defined routes
- Structure- Different Users do not cause conflict
- Surveillance- Places where all accessible places are overlooked.
- Ownership- Promote a sense of ownership, territorial ownership and community
- Physical protection- Doors and windows to Part Q Building regulation standards
- Activity- level of activity is appropriate to the location
- Management and maintenance- To discourage crime in the present and in the future.
Also a key principle is that there is no universal solution to every problem. Each location is unique and has to be assessed on its own merits.
In this circumstance, we are commenting upon the suitability, the location of the facility and the design of the building, however we do recognise that relationships, procedures and information sharing between SERCO, the Home Office, Halton Borough Council and Cheshire Police (Widnes Policing Unit) and the community needs to be appropriate and robust. In addition we will ensure that the communities voice is head and all who live within the community are safeguarded and any offenders are brought to justice.
Additionally, we have taken into account the local crime and ASB figures (ward profile), the community impact and the fear of crime. We have also contacted other police forces so that comparisons (as much as possible) can be made with similar schemes or projects, in this case asylum seekers initial accommodation schemes.
Assessment
1) Access and movement - The location of the premises is easily and quickly accessible from the A57 and the B5419 from a blue light police response point of view. Therefore, we are able to access our Grade 1 calls quickly and effectively. 2) The residents are also safe to walk to the local amenities in Rainhill and Widnes. Provision is also made for residents to use shuttle buses to Liverpool.
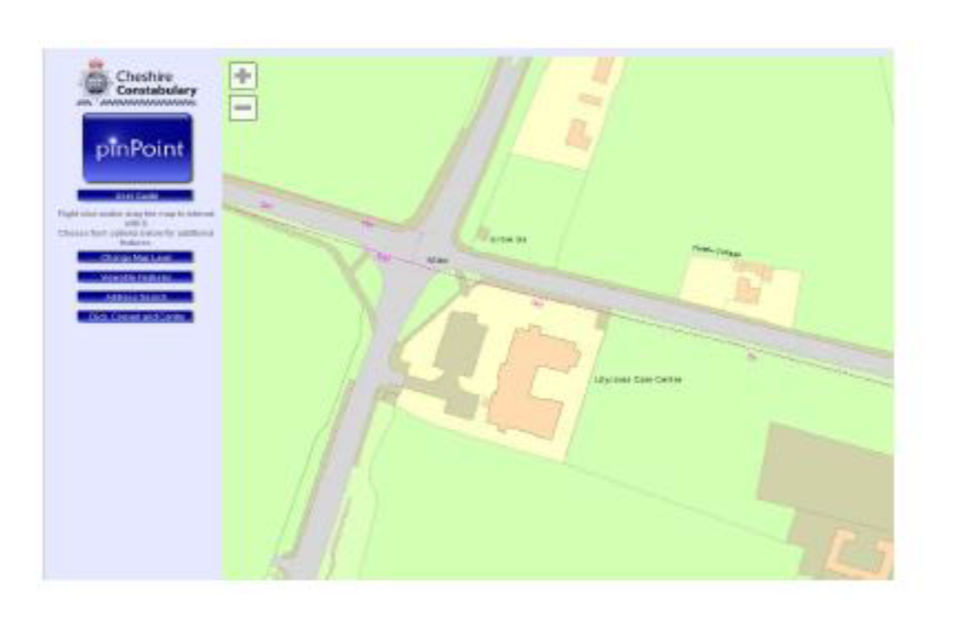
3) The site is set in a rural location. There are no directly adjoining premises there is a small thriving residential and business community in the immediate area. Based on our research we do not anticipate we will have a significant demand in respect of anti-social behaviour (noise etc) and there is no evidence from other similar sites that there is increased levels of ASB.
4) Merseyside Police have provided statistics and figures in respect of crime and anti-social behaviour disorder data over a 6 month period for their “initial accommodation” schemes. Whilst it is recognised that there are incidents that can be attributed to such schemes the figures indicate very low incidences of ASB, crime and hate crime.
5) The Council Community Safety Ward profile for Farnworth shows Burglary, ASB, criminal damage and arson as one of the safest wards in the borough.
6) The existing care home is a self-contained premise with good existing security features that are required to protect its residents, assets and information.
7) The building has metal railings around the entire site and a gated entrance to demarcate defensible space, it also has on site car parking and clearly defined elevations with no recesses thus allowing for good natural and formal surveillance.
8) The design of the premises and its security features are comparable to the initial accommodation scheme in Liverpool.
9) There is an Islamic Community Centre (the Iman Trust) located approximately 3 miles away in St Helens. This facility will help provide faith support to many of the residents.
Conclusion
Whilst the below recommendations will support a safe and secure asylum seeker hostel we recognise that you can never guarantee complete safety to the proposed residents, the staff or indeed the local and wider community.
We do believe that the location and design of the Lilycross Care Centre lends itself to being a care and secure premises for asylum seekers. We do recognise that after speaking to a small group of residents representing other locals and other local business communities, that there are concerns and fears in relation to the buildings change of use. The concerns were not focused on prejudism or discriminatory views but instead focused on the majority of the new residents being young males and the fast that so little would be known about the background of these individuals.
There is no doubt that diverse communities bring many benefits to society but they also present new challenges to police forces, requiring them to develop tailor made approaches according to the individual policing needs of their communities. They can also place additional demands on policing, however looking at figures relating to the “initial accommodation” scheme in Sefton Park, Liverpool, we do not anticipate or foresee any significant change in demand from the change in use of the building.
Whilst it is not a planning matter, we are reassured and encouraged from the visit to the initial accommodation scheme in Sefton Park, Liverpool that it is managed and maintained with the following:
- The building is inspected weekly by the Home Office.
- The building does not visually detract from the local community (aesthetics).
- Asylum seekers will be given a regular shuttle bus to attend Liverpool offices where migrant help, urgent care (health screen) and substantive interviews will take place.
- All staff has security lone working alarms that are linked to a remote security monitoring location.
We will be seeking a similar service level agreement with the Home Office provider and would make the following further observations/recommendations in respect of Lilycross:
- Further information is required around the staffing numbers and roles and responsibilities of the site manager and support staff. The report mentions three staff will be on site. Is this three staff 24/7?
- It would be extremely useful to have access to a translation service on site in case of an emergency response.
- Should any personals go missing I would expect persons to be reported as such in line with Cheshire Police standards.
- Automated access control (fob entry recording).
- Effective internal and external CCTV to Cheshire Police standards, particularly on communal entrance and exit doors.
- Local PCSO will attend regular meetings with staff, residents and members of the community.
Policing asylum seekers, refugee and migrant communities presents particular challenges, especially in terms of the reporting, recording and investigate of hate crime targeted against them. If granted we will work with the Home Office provider (currently SERCO) to ensure all incidents are fully investigated and any hostility towards residents will constitute a hate crime. We will also work closely with the community to listen to their concerns and address any issues as they arise. In addition we will be seeking agreement from the Home Office and SERCO that the above recommendations are implemented to enhance the safe and secure design of the building.
In conclusion, we support the application and we will work closely with all agencies and the community to ensure Halton remains a safer place to live or visit.
-
Consultation Response from Historic England dated 14th June 2019 – in respect of planning permission ref: Y19/0318/FH. ↩
-
Listing no: 1379829. ↩
-
Listing no: 1417345. ↩
-
Listing no: 1344157. ↩
-
Planning application ref: Y19/0318/FH – Permission Granted 18th September 2020. ↩
-
Folkestone and Hythe District Council, annual Status Report 2021, Bureau Veritas, August 2021. ↩
-
Penally Training Camp – Wales. ↩
-
Consultation Response from Historic England dated 14th June 2019 – in respect of planning permission ref: Y19/0318/FH. ↩
