HM Land Registry plans: title plan (practice guide 40, supplement 5)
Updated 3 April 2023
Applies to England and Wales
Please note that HM Land Registry’s practice guides are aimed primarily at solicitors and other conveyancers. They often deal with complex matters and use legal terms.
To view the update history for this practice guide, please see practice guide 40, supplement 5: update history.
1. Overview
Under rule 5 of the Land Registration Rules 2003, the property register of a registered estate in land will contain a description of the registered estate which must refer to a plan based on the Ordnance Survey map and known as the title plan. When HM Land Registry registers a property, we prepare a register and a title plan. The title plan is one of three elements of a registered title along with the register and any documents referred to in the register and filed at HM Land Registry. The title plan is a plan of the information contained in the register and must always be viewed in conjunction with the register.
Basing our title plans on Ordnance Survey mapping enables us to create plans to a satisfactory standard and to relate individual title plans to one another. Because we always base the title plan on the version of Ordnance Survey mapping that was current at the time the land was registered, adjoining title plans can be based on different versions that may show different site detail. We retain copies of historical editions of title plans, the majority of which are held in electronic form.
2. The purpose of a title plan
The purpose of the title plan is to support the property description in the register by providing a graphic representation and identifying the general extent of the land in a registered title. In addition to showing the land in a registered title, a title plan may contain other plan references which identify any parts of the land or adjoining land affected by entries in the register, such as easements, covenants or areas of land removed from the title. The title plan was previously known as the ‘filed plan’ and you may still see it described in this way.
All title plans show general boundaries unless the line of boundary is shown as having been determined under section 60 of the Land Registration Act 2002.
General and determined boundaries are covered in more detail in practice guide 40, supplement 3: HM Land Registry plans - boundaries and practice guide 40, supplement 4: boundary agreements and determined boundaries.
There are no title plans for relating franchises and lordship titles. It is possible, in certain circumstances, that a profit a prendre in gross title may also not have a title plan.
3. Types of title plan
Over the years, HM Land Registry has constantly reviewed many aspects of the land registration process, the title plan being no exception. The result is that there are now a number of different types of title plan. In the main, they can be put in to three categories:
- vector
- raster
- drawer/canister
3.1 Vector title plan
A vector title plan is produced by our computer mapping system and all newly created title plans are done this way. The vector title plan is electronically created and stored and is ‘intelligent’. Example 1 in Appendix 2 - Examples of title plans shows a vector title plan with an extract of the corresponding register.
3.2 Raster title plan
A raster title plan is an electronically stored image of what was a paper title plan. Originally, all title plans were in paper form. All paper title plans have now been scanned, except those described in Drawer/canister title plan. A raster title plan differs in that it is not ‘intelligent’. Example 2 in Appendix 2 - Examples of title plans shows a raster title plan with an extract of the corresponding register.
3.3 Drawer/canister title plan
A drawer/canister title plan exists in paper form only because they were too large to be scanned. They are filed flat in a drawer or held in a metal canister for protection. These title plans invariably belong to old registered titles.
4. Creating a title plan
The title plan for each registered extent is based on the information contained in the original title deeds and is allocated a unique title number. Providing the plans in the deeds and the detail shown on the Ordnance Survey mapping are compatible, we will not routinely undertake a survey of the land - see Surveys. Where the property is not fully defined by physical features on the Ordnance Survey mapping, we will plot any undefined boundaries using pecked lines.
5. Title plan scales
The scale of a title plan is usually 1:1250 in urban areas and 1:2500 in rural areas – see practice guide 40, supplement 1: the basis of HM Land Registry plans. Where a title plan covers a large rural area it may be prepared at either 1:5000 or 1:10 000 scales. When only a small part of the detail on the title plan needs to be depicted more clearly, an enlargement may be added to the title plan where necessary. For information on the accuracy of the title plan see practice guide 40, supplement 1: the basis of HM Land Registry plans.
6. Title plan size
The sizes for paper title plans vary. The majority were prepared on B4 paper. When the title plan extent was larger than B4, they had pages or flaps created. Drawer/canister title plans were prepared to whatever size that accommodated the title extent. There was no set size for these other than they exceeded B4 and were not cut in to flaps. Vector title plans can be prepared at the smallest paper size of A4, up to the largest of A0.
7. What a title plan must always show
The convention we use, in the vast majority of situations, is to show the land in a registered title by red edging on the title plan. The red edging follows the inside of the line of the physical boundaries or the plotted lines of undefined boundaries surrounding the property. In exceptional circumstances, the edging may follow the outside of the line or the land may be shown by pink tinting (colouring). These methods may be used on very small areas of land, for example sites of walls, where the use of normal edging is impractical. In these circumstances an explanatory note may be added in the property register. We also previously used pink tinting on a plan to show the extent of the land in a caution, but the extent of a caution is now shown by red edging.
Where an ‘island’ of land is excluded from a title we will show it by green tinting or hatching with a red edging around it and add a note of this exclusion to the property register and the title plan.
Where a registration includes only part of a building, for example a room over a passageway, we will make an explanatory note in the property register and sometimes provide a reference on the title plan for the area of land in question. For clarification, we may show complex floor levels on a supplementary plan attached to the title plan. This is prepared at a larger scale or we may supplement the title plan with a deed which is referred to in the property register.
Where land is removed from one registered title plan to another it will usually be edged with green and the new title number added in green. Another method we use is green tinting without showing the new title numbers. In each case we will add an explanatory note to the register and sometimes to the title plan.
8. Leasehold floor level title plans
Most lease plans lodged for registration are now digitally produced, clearly showing the precise layout of the property extent at a larger scale. We are unable to produce title plans that reflect such intricacies on the smaller scale Ordnance Survey maps we use.
As such, in October 2014 we changed our policy for creating title plans for leasehold floor level registrations. This means the red edging on the tenant’s title plan may show only the outline of the building as published on the Ordnance Survey map. The wording of entry number 1 in the property register was changed to reflect the new policy.
Where other areas outside of the building are included in the lease, such as parking spaces, these will continue to be shown on the tenant’s title plan by red edging or other suitable reference.
On larger leasehold developments an extent for the lease being registered will be more specifically recorded on the landlord’s title plan so that the position of all the leases can be shown in relation to each other as shown in the example below.
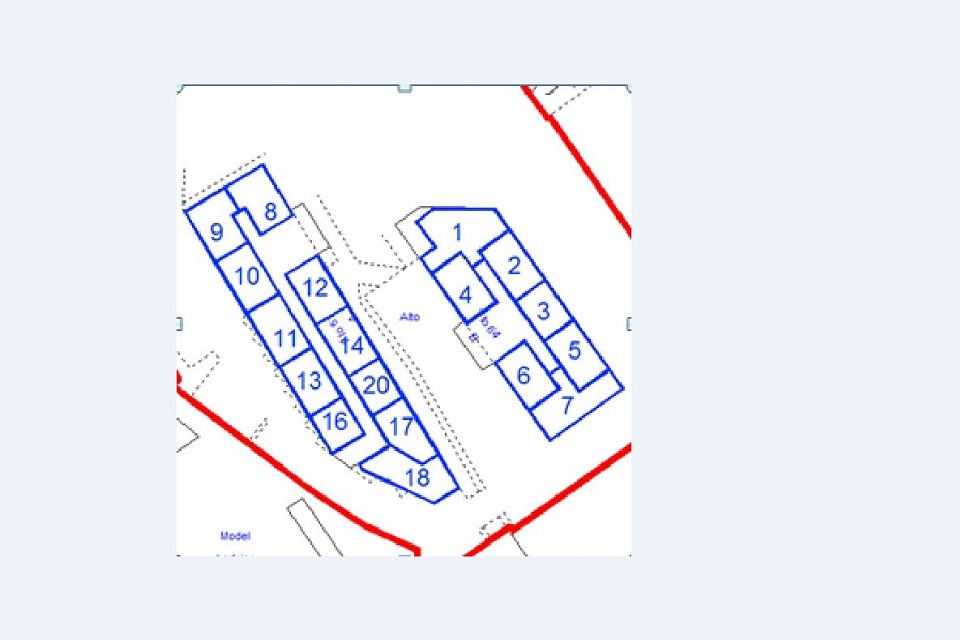
Leasehold floor level title plans
As with all leasehold titles, the register and title plan must be read in conjunction with the lease to understand the agreement made between the original parties.
9. Dimensions
Some title plans show measurements that were taken from the deeds, usually at the time the land was registered. Title plans will only show measurements if these were shown on plans contained in the title deeds. Although these may give an additional indication of the position of the boundary, the title plan will still only show the general boundary. Furthermore, the exact point or feature from which measurements were made may have disappeared or changed, making any dimensions shown unreliable.
Although dimensions from deed plans may appear on older title plans they are no longer routinely reproduced.
There has not been a wholesale conversion of any imperial measurements appearing on title plans or registers created prior to 1995. A request can be made by a registered proprietor for measurements to be converted from imperial to metric. Any conversion of imperial measurements is made precisely to four decimal places. A fee under article 12 of the Fee Order is payable where the request to convert the measurements does not accompany an application on which a scale fee is payable.
10. Colour references
In addition to showing the extent of the land in a registered title, a title plan may contain other references which identify any parts of the land or adjoining land affected by entries in the register, for example easements, covenants or areas of land removed from the title. These references include tinting (coloured areas), hatching and different coloured edgings, numbering, broken coloured lines etc.
However, where an easement such as a right of way can be clearly identified, for example a passageway at the back of the property, we will make a verbal description of it in the register rather than provide a separate plan reference and register entry for it.
When preparing title plans we follow a convention – see Appendix 1. It is helpful if those conventions are followed when deed plans are prepared, particularly with regard to rights of way. Where the colour references for rights of way on existing deeds do not follow the conventions, we will reproduce the references shown in the deed on the title plan where practicable.
The position of specific drainage rights granted by a deed are normally shown on the title plan by a coloured broken line and referred to in the register.
On developing estates, easements granted and reserved in individual deeds by the vendor are likely to be similar and of a general nature including rights of way over estate roads, common passageways, and rights of drainage. We will not show individual references for such easements on developing estates, but will make a general verbal entry in the register to cover such matters. It is sometimes difficult to show all boundary detail or all plans references on a title plan mapped at the source survey scale, for example where the title has extensive or intricate easements or covenants. To overcome this we may need to add an enlargement or a supplementary plan to depict the land more clearly.
11. Other information on a title plan
The extracts of the Ordnance Survey map on which the title plans are prepared may show information not directly relevant to the registration, for example, map symbols such as Ordnance Survey field or parcel numbers. These will have no special significance in relation to the registered title unless such markings have been used as plan references for land affected by easements or covenants. In that case they will have been circled in blue with a corresponding entry referring to it in the register. We no longer use Ordnance Survey parcel numbers as references on the title plan.
12. Updating a title plan
Whilst HM Land Registry takes map updates from Ordnance Survey on a daily basis, title plans are not routinely updated. A title plan will, therefore, remain in its original form until such time as activity on the title suggests that it should be updated.
As a general rule, once a title plan has been prepared, we will only make an amendment to the title boundary with the agreement of the registered proprietor or as a result of a specific application.
During registration it sometimes becomes necessary to consider updating title plans in accordance with the latest survey information. In these circumstances we may prepare a replacement title plan and add a suitable note to the register to that effect.
We may also revise title plans to show later Ordnance Survey mapping information where land has been sold from the title.
13. Sub dividing a title register and plan
Sub-division is the division of a title either on first registration or subsequently, with each part being registered under a separate title. Each divided part is owned by the same registered proprietors and in the same capacity. When we sub-divide a title we ensure that the register for each divided part contains all the entries which affect that part.
Under rule 3(2) of the Land Registration Rules 2003, the registrar may, on first registration of a registered estate, open an individual register for each separate area of land affected by the proprietor’s registered estate as they designate.
Under rule 3(3) of the Land Registration Rules 2003, the registrar may divide a registered title:
- on the application of the proprietor(s) of the registered estate and any registered charge over it, or
- if they consider it desirable for the keeping of the registered title, or
- on the registration of a charge of part.
A disposition of the registered estate is not essential for 1 and 2.
The registrar’s power to sub-divide a title is always discretionary, even for charges of part. Where a customer is applying for sub-division we are entitled to know the reasons for the application, before we agree to proceed.
A standalone request for subdivision must be made on form AP1 with the above explanation as to the reasons why it is required. If the request is being made as part of another application this can be done via a letter lodged with the application including the same information. We will treat each request on its merits, and it will not always be possible or desirable to sub-divide.
You should always consider any potential problems that might be created in sub-dividing.
14. Surveys
A small percentage of applications for registration or enquiries prompt the need for a survey. All surveys are carried out by Ordnance Survey.
Surveys are usually undertaken for one or more of the following reasons:
- to supply new topographic detail
- to check the accuracy of existing detail where there is a conflict with evidence in the title deeds
- to provide a range of site information required during the process of registration, for example ground measurements, age and nature of boundary features, land use and occupation, photographs etc
If you lodge an application and a survey is required, we will send a letter to you, any parties involved in the application and any other affected registered proprietors.
The letter will request that the recipients complete the Ordnance Survey on-line web form at www.os.uk/surveyorvisit as Ordnance Survey will require important information from all parties before the survey can be completed.
The information required will include details about access to the property and any potential hazards on site. They will need to know if there is unrestricted open public access, whether permission is granted for the surveyor to enter the property without the occupier being present and contact details in order to make an appointment for a suitable time to carry out the survey if an appointment is necessary.
Please do not send any request for an appointment or any personal contact details to HM Land Registry as we will be unable to pass this information on to Ordnance Survey. All of this information can be added to the Ordnance Survey web form.
The surveyor’s role is to check the Ordnance Survey’s mapping is accurate and make any updates to the map where necessary. They may also make a record of additional information, such as the age and nature of boundaries, if requested by HM Land Registry.
The surveyor will not have detailed knowledge of the application submitted to HM Land Registry and will be unable to comment on any aspects of it.
The surveyor will not be able to record any information provided by anyone attending the survey. If anyone would like to provide additional information they feel is relevant to the survey or the application, they can contact us. See Contact HM Land Registry for more information.
15. Appendix 1: title plan conventions
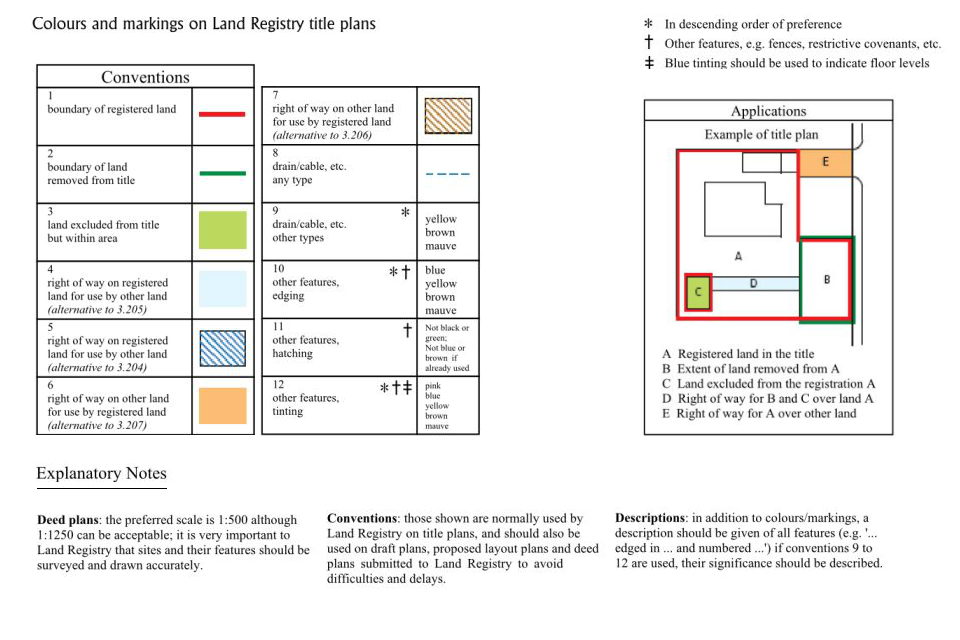
Colours and markings on Land Registry title plans
16. Appendix 2 - Examples of title plans
Example 1: a vector title plan and its corresponding register entries
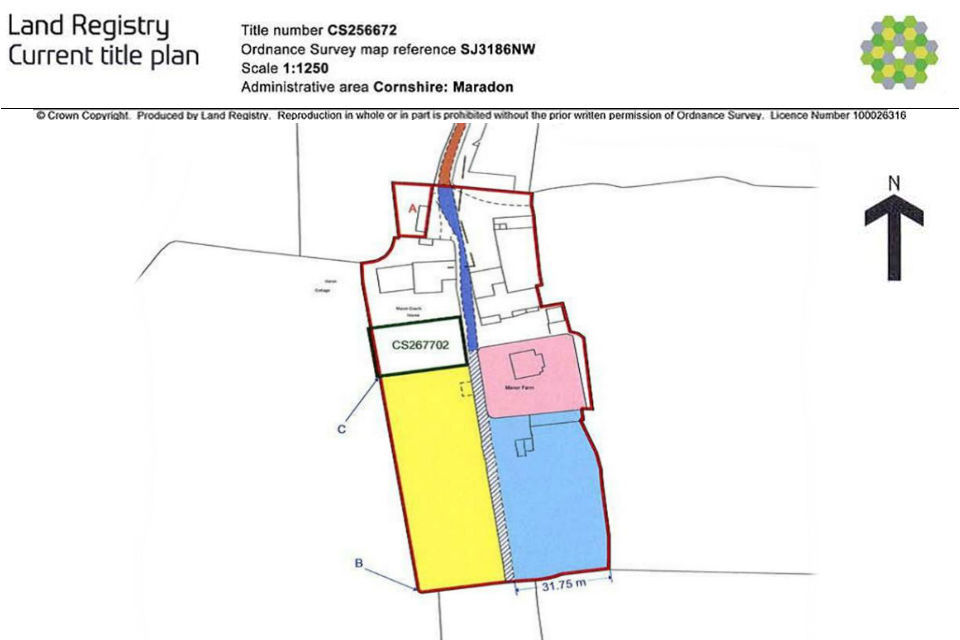
Example 1: a vector title plan and its corresponding register entries
Note: The plan is a reduced copy of the original and has been reproduced for illustrative purposes only.
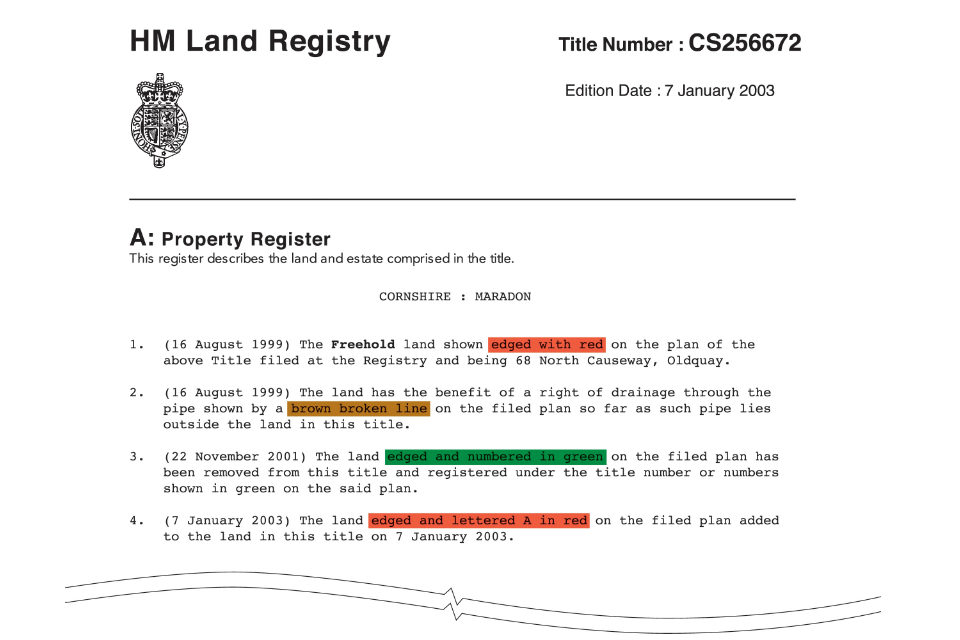
Example 1: corresponding register entries (image 1)
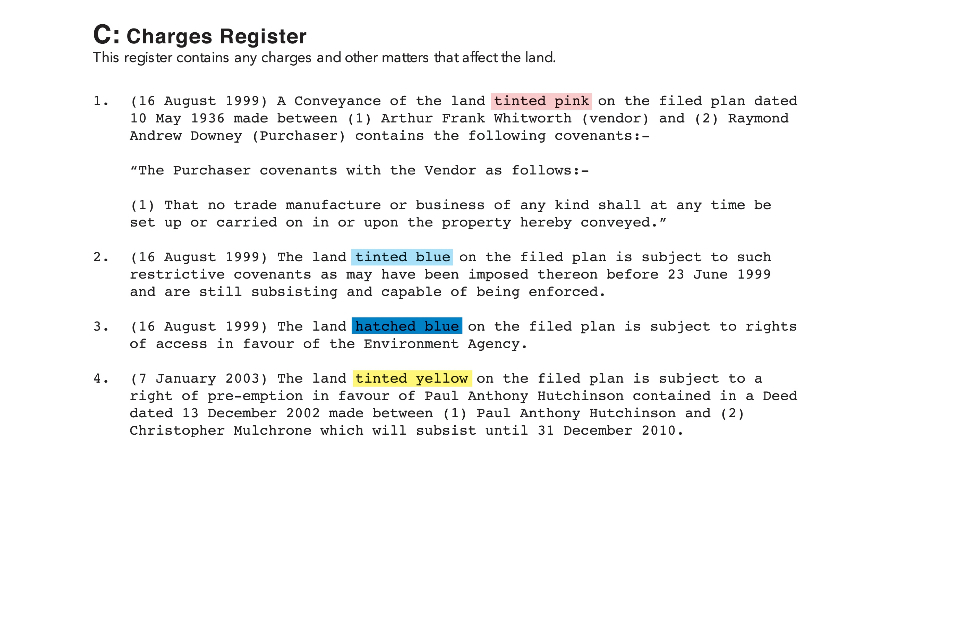
Example 1: corresponding register entries (image 2)
Example 2: a raster title plan and its corresponding register
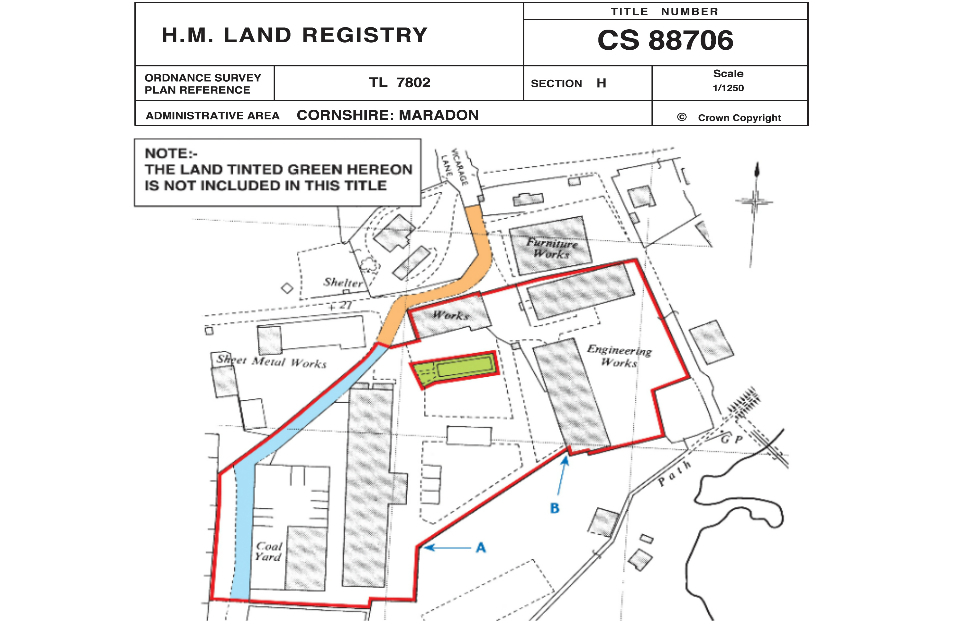
Example 2: a raster title plan and its corresponding register
Note: The plan is a reduced copy of the original and has been reproduced for illustrative purposes only.
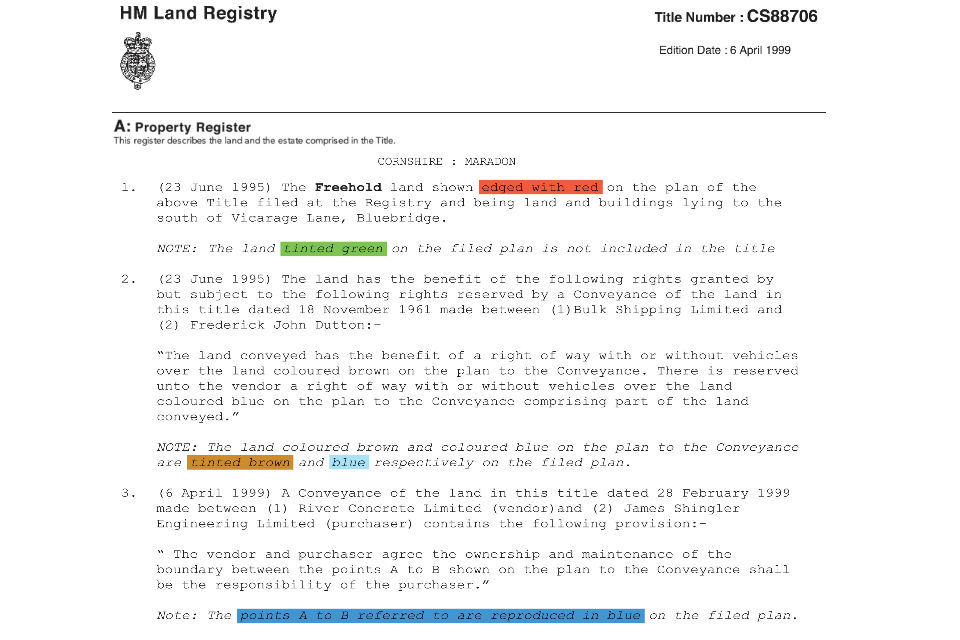
Example 2: corresponding register
17. Things to remember
We only provide factual information and impartial advice about our procedures. Read more about the advice we give.

