Coding process: 3B Code wide guidance
The following section relates to all development within the area covered by the design code or guide regardless of area type. All of this must be referenced back to a policy within the local plan.
An understanding of the context, history and character of an area must influence the siting and design of new development as set out in Guidance Notes Code Content: Context. This should be informed by:
i. Character studies
All schemes should consider their context and schemes over a specified size should be accompanied by a context study. See C.1 Character Studies.
ii. Historic assets
Schemes should respect the historic assets of the site and its surroundings, making use of existing structures where possible. See C.2 Cultural Heritage.
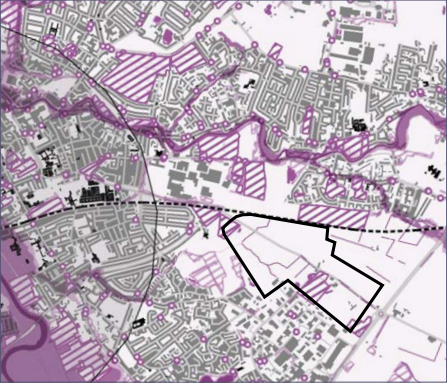
Figure 34. Context Study Extract. See C.1.ii for example of context study content.
A connected network of streets, good public transport and the promotion of walking and cycling are key principles, as set out in Guidance Notes Code Content: Movement and summarised below:
i. Connected places
All schemes should contribute to the creation of an integrated, walkable and safe street network:
- New streets should link at either end to other streets where possible. See M.1.i The Street Network.
- Cul-de-sacs are acceptable only as tertiary streets.
- All new streets should be allocated to a level of the street hierarchy and follow the appropriate guidance. See M.1.iii Street Hierarchy.
- All development should be within easy reach of public transport. See M.1.ii Public Transport.
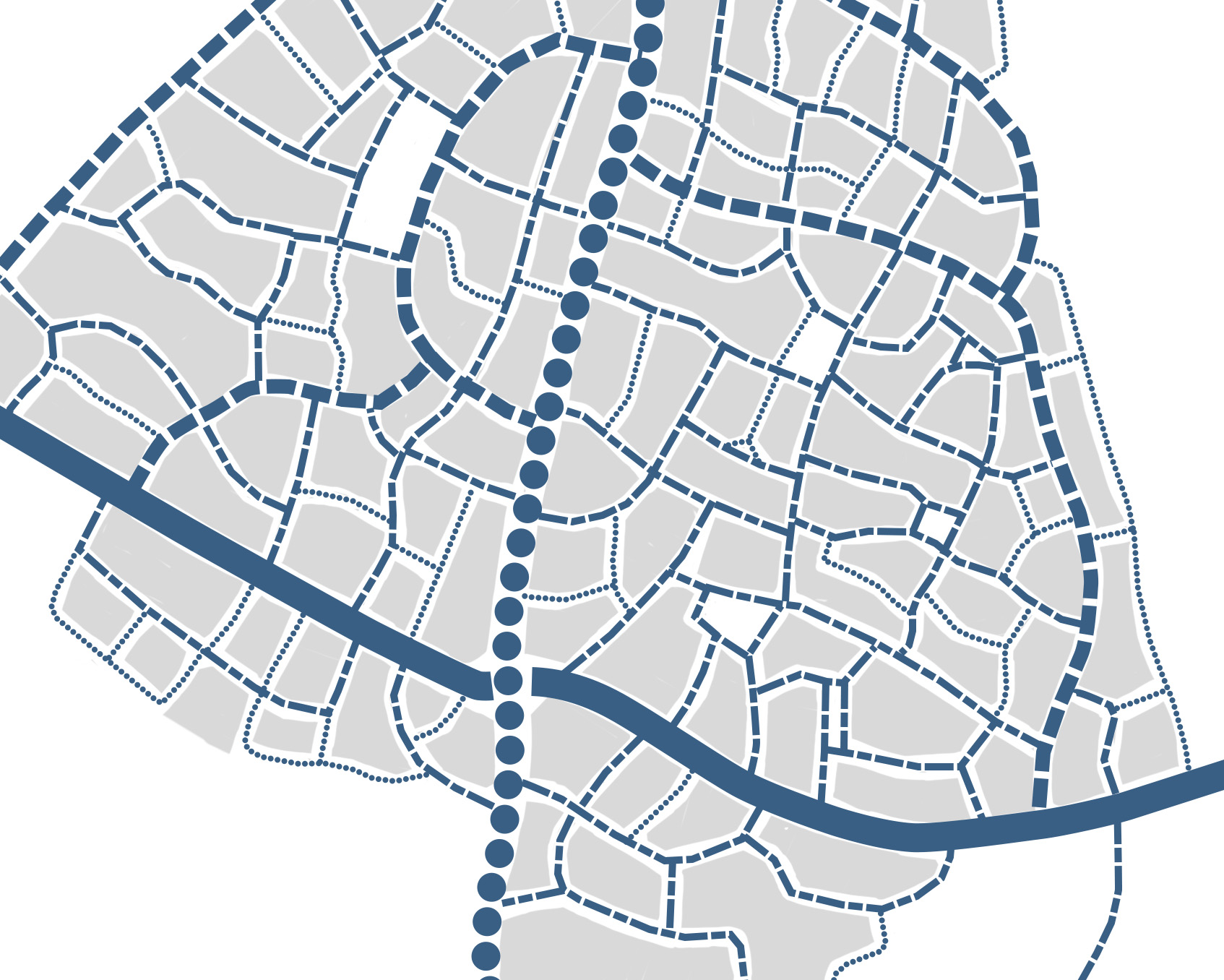 Figure 35. A Hierarchy of Streets Extract. See M.1.iii. for example street hierarchy diagram.
Figure 35. A Hierarchy of Streets Extract. See M.1.iii. for example street hierarchy diagram.
ii. Active travel
New development should contribute to the creation of well-lit, direct and overlooked pedestrian and cycle routes. See M.2 Active Travel.
- Low traffic neighbourhoods may be appropriate but only where supported by the local community.
- All streets should be accessible to all members of the community.
- All new streets other than local and tertiary streets should include separate cycle lanes.
- Junctions should be designed in accordance with Manual for Streets to be safe, convenient and attractive for all users. See M.2.ii Junctions and Crossings.
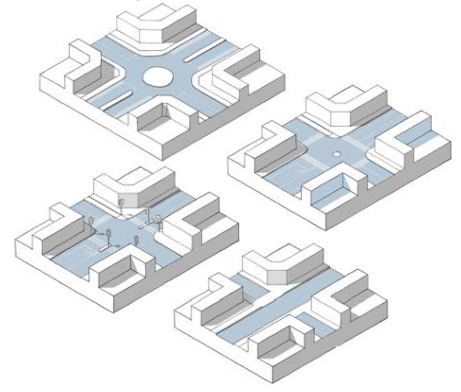
Figure 36. Junction Options Extract. See M.2.ii. for examples of junction types.
iii. Car parking
The arrangements for car parking can have a major impact on the quality of place. They should aim to minimise the impact of the car and solutions will vary depending on context, as set out in Section 3A P17. See M.3.i Car Parking.
iv. Cycle parking
Provision of the storage of cycles for residents, workers and visitors needs to be integrated into all development. See M.3.ii Cycle Parking.
v. Servicing
New development should integrate the requirements of utility providers, refuse collection and emergency access without compromising the quality of place by obstruction of movement or visual intrusion. See M.3.iii Services and Utilities.
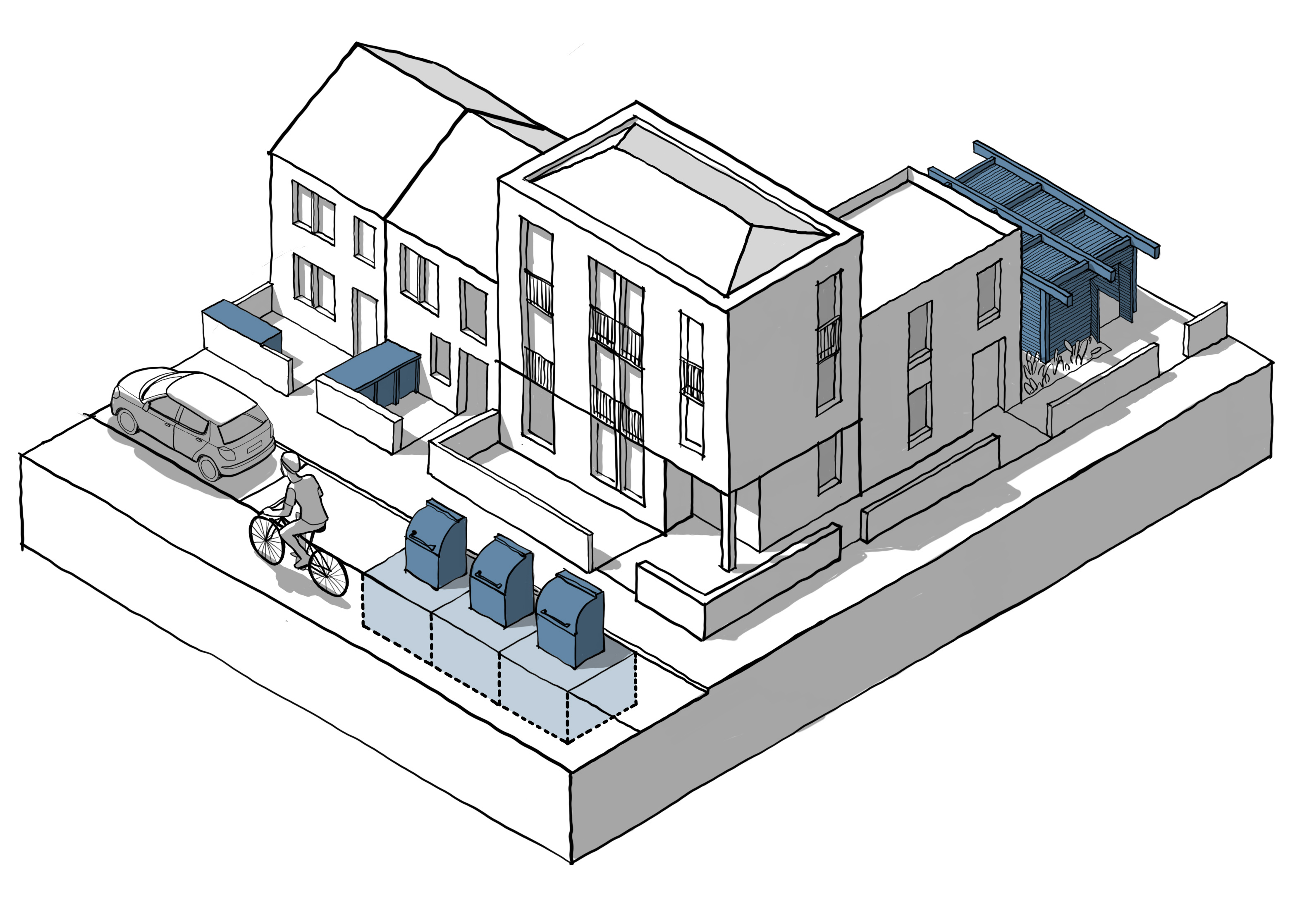 Figure 37. Refuse Collection Options Extract. See M.3.iii for types of refuse provision.
Figure 37. Refuse Collection Options Extract. See M.3.iii for types of refuse provision.
All development should enhance the natural as well as the built environment as set out in Guidance notes code content: Nature. Most of the guidance will apply to all area types and is summarised below:
i. Green infrastructure
New development should contribute towards the creation of a network of green spaces and facilitate access to natural green space where possible. Summary below. See N.1.i Network of Spaces.
- The requirement for new green space should be based on the government’s open space and recreation guidance, that is:
- All housing schemes over 15 dwellings should include a Local Area of Play (LAP).
- All schemes over 200 dwellings should include a Local Equipped Area of Play (LEAP) within 400 meters.
- All schemes over 500 dwellings should include a Neighbourhood Equipped Area of Play (NEAP) within 1,000 meters.
ii. Water and drainage
Schemes should make the most of waterside locations and address sustainable drainage and flooding, schemes should:
- Make the most of their waterside location, facing onto the water and retaining public access to the water’s edge. See N.2.i Working with Water.
- Integrate sustainable drainage systems into the early stages of design to reduce flood risk and improve water quality, biodiversity and amenity. See N.2.ii Sustainable Drainage.
- Take account of flood risk and the need for measures to address flood risk. See N.2.iii Flood Risk
iii. Biodiversity
All schemes will be expected to follow national policy by achieving a minimum 10% net gain in biodiversity.
- Schemes should incorporate biodiversity design principles, e.g. creating and enhancing habitats. See N.3 Biodiversity.
- All new streets should include street trees to improve streets’ popularity and walkability, reduce air pollution and mitigate noise. See N.3.iii Street Trees.
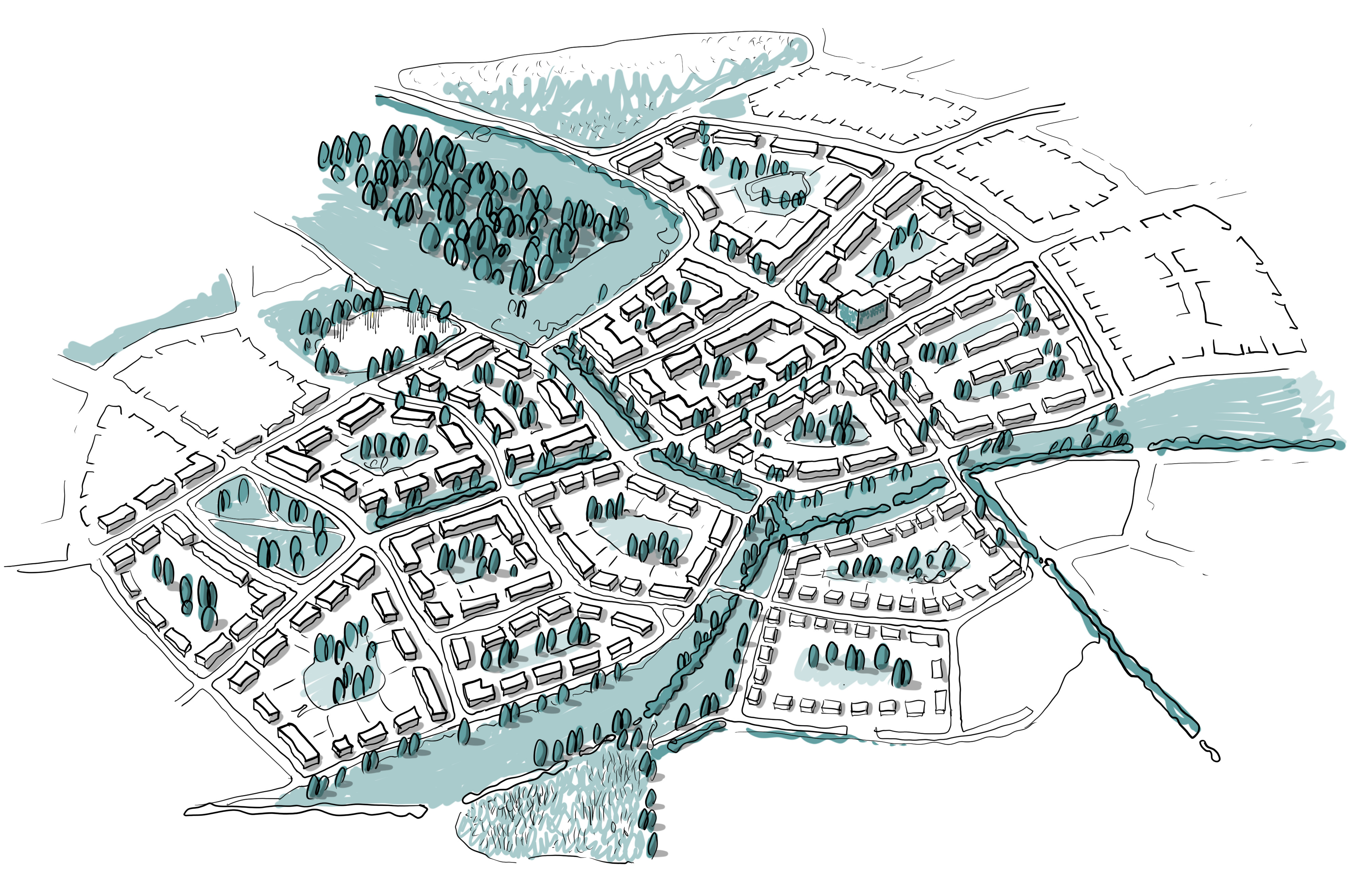 Figure 38. Biodiversity Design Principles Extract. See N.3.ii for a range of biodiversity design principles.
Figure 38. Biodiversity Design Principles Extract. See N.3.ii for a range of biodiversity design principles.
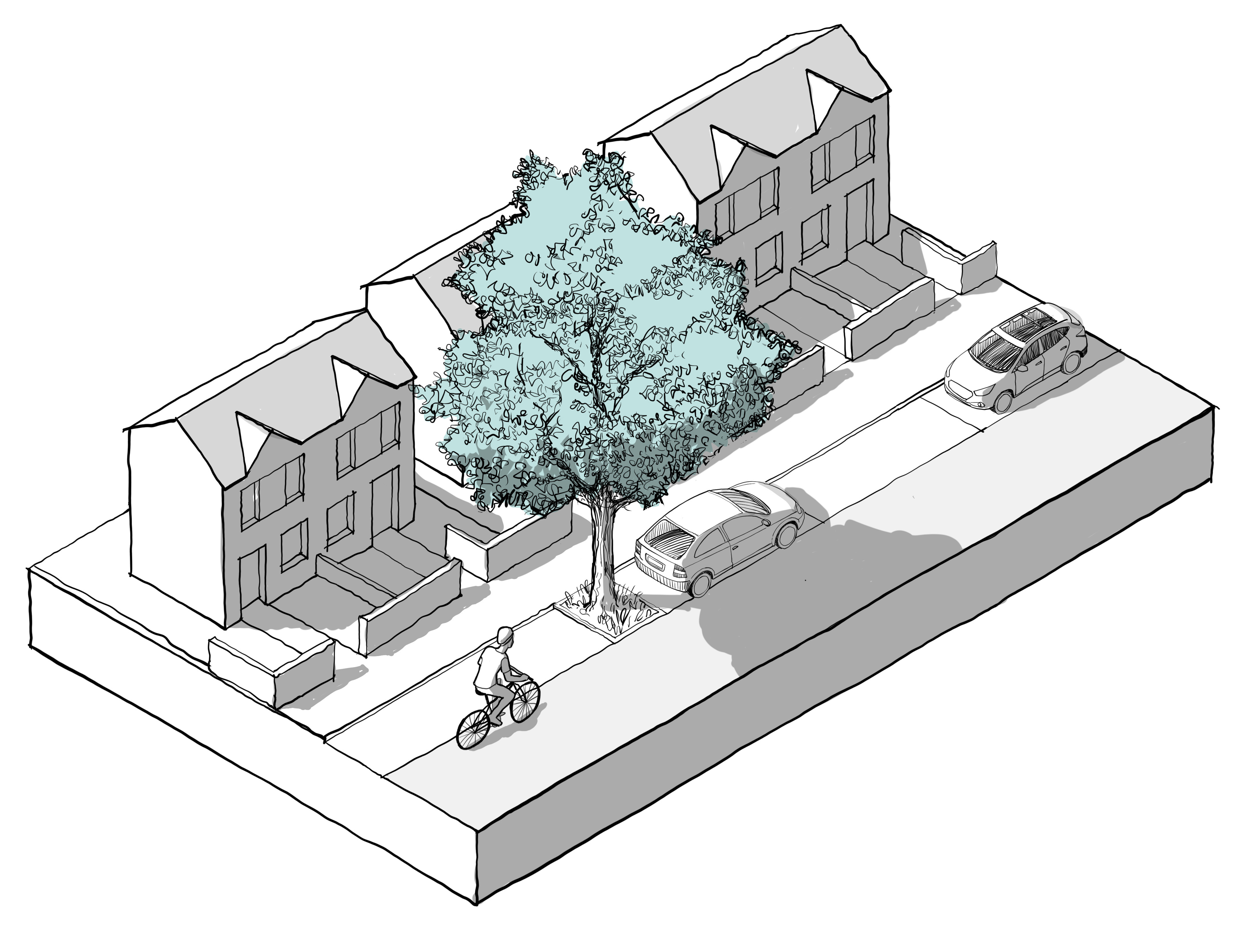 Figure 39. Street Trees Extract. See N.3.iii for street tree design principles.
Figure 39. Street Trees Extract. See N.3.iii for street tree design principles.
Most of this guidance will change based on context and area type as set out in Guidance notes code content: Built form. The following will apply to all development:
i. Public and private
There should be a clear separation between public and private space, which will generally be achieved through development blocks. New development should repair the existing block structure, where possible. See B.2.i Blocks.
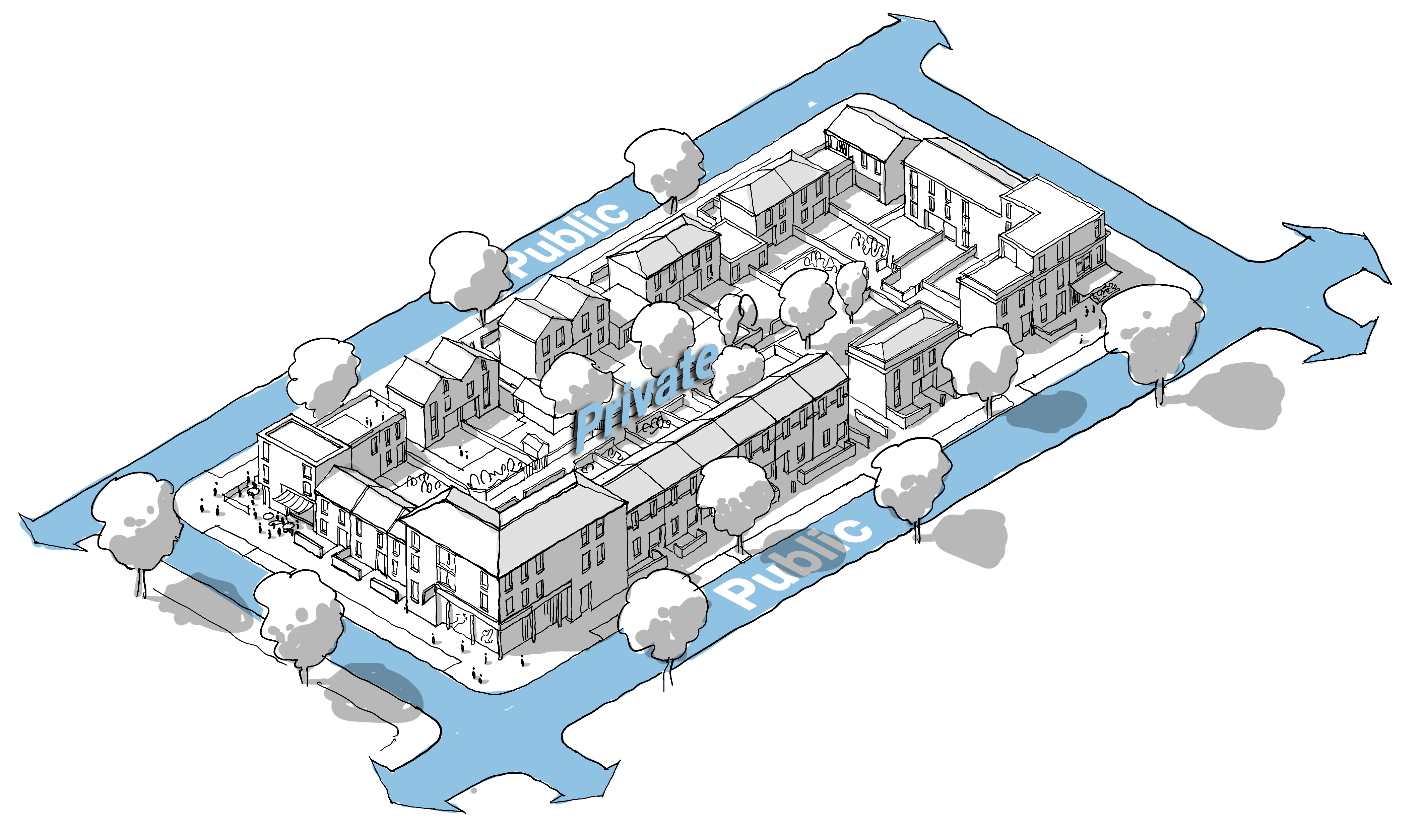 Figure 40. Blocks Extract: See B.2.i for more detail on Blocks.
Figure 40. Blocks Extract: See B.2.i for more detail on Blocks.
All schemes should be designed to respect and enhance the existing character of the surrounding area. The principles set out in Guidance notes code content: Identity will apply to most development (summary below)
i. Sense of place
All schemes should be designed to enhance local character and legibility by:
- Making use of local materials and detailing. Incorporating legibility and wayfinding strategies Being guided by a strong masterplan.
ii. The identity of buildings
All buildings should take account of the principles set out in I.2 The Identity of Buildings.
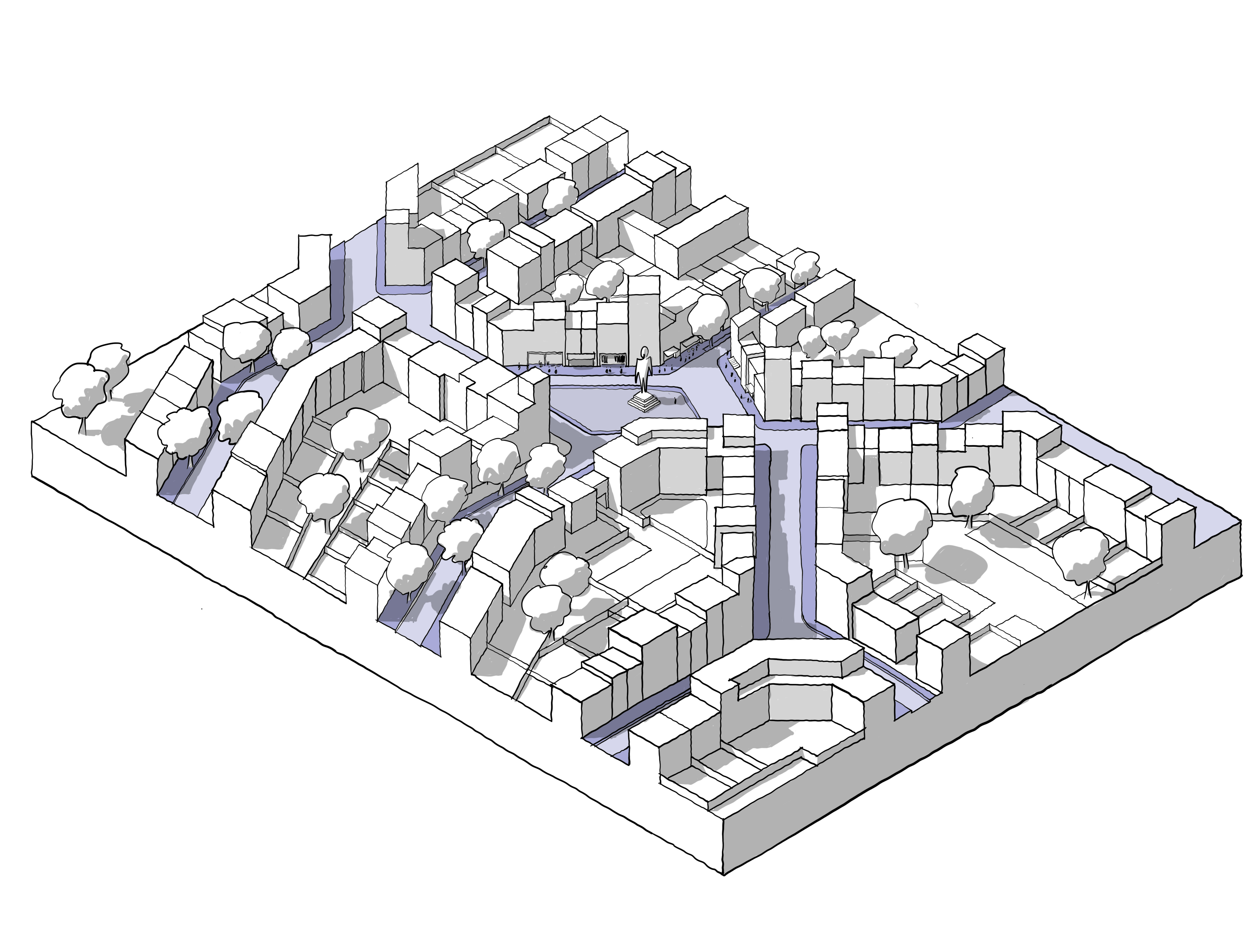 Figure 41. Creating Identity Extract: See I.1.iii for masterplanning principles to create a sense of place.
Figure 41. Creating Identity Extract: See I.1.iii for masterplanning principles to create a sense of place.
Details about how guidance might change by context and area type is set out in Guidance notes code content: Public space. The key principles below will apply more broadly:
i. Streets
The design of streets should be based on their place in the street hierarchy and their context. See P.1 Streets.
ii. Social interaction
Public spaces should encourage activity and social interaction. See P.2.i Meeting Places.
iii. Multi-functional streets
Streets should aim to accommodate a range of travel modes. See P.2.ii Multi-functional Streets.
iv. Safety and security
All schemes should aim to create a safe and secure environment and provide a sense of security for all users. Where development is for or has potential for a significant concentration of people, schemes should also consider appropriate and proportionate security measures. See P.3.i Secured by Design & P.3.ii Counter terrorism.
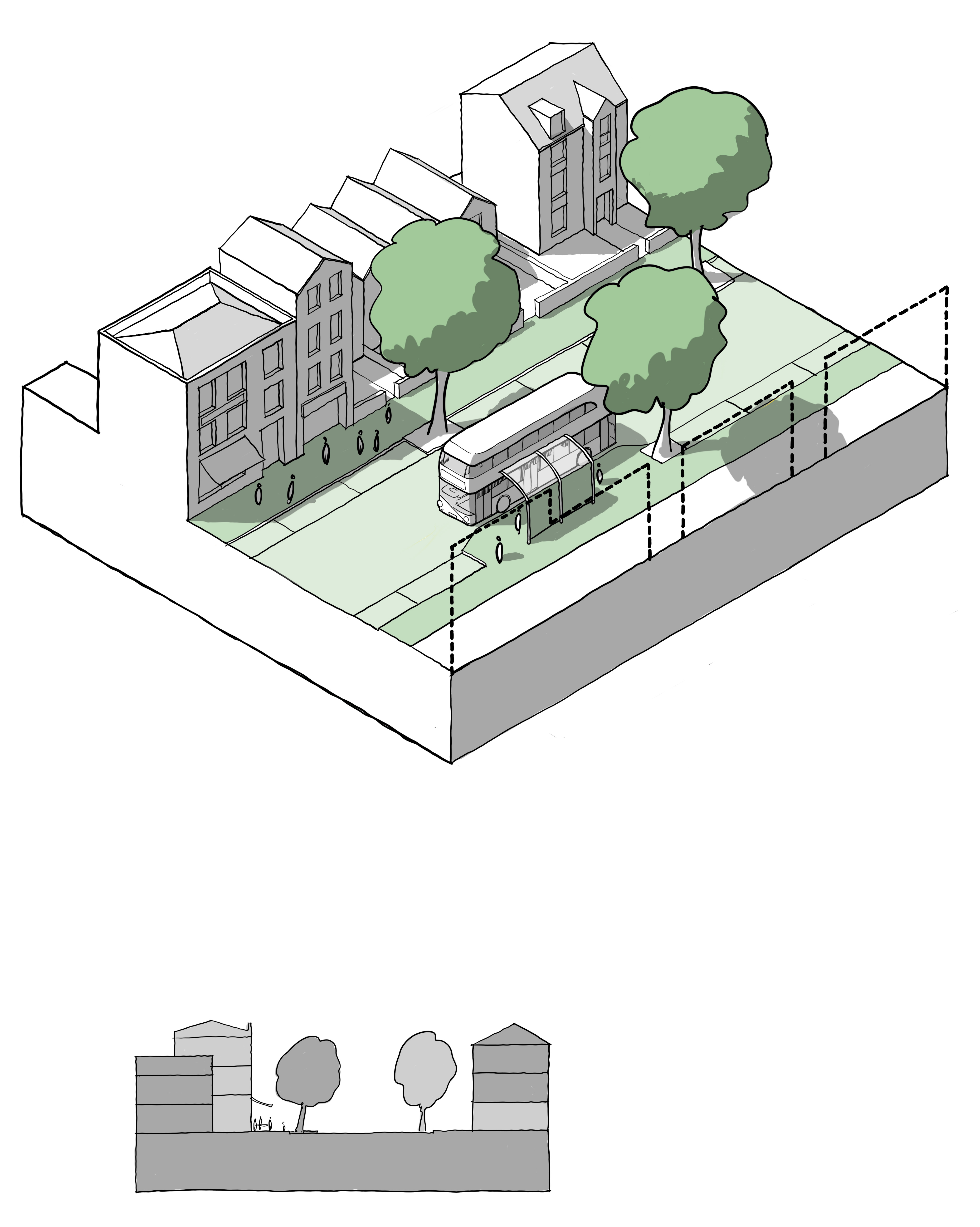 Figure 42. Street Design Extract: See P.1 for examples of street design in different contexts.
Figure 42. Street Design Extract: See P.1 for examples of street design in different contexts.
Much of the guidance on use will vary by context or area type as set out in Guidance Notes Code Content: Use. The following guidance could apply more generally:
i. Intensification
Making more efficient use of land is encouraged taking into account context and constraints. See U.1.i Efficient use of land.
ii. Variety of activity
A mix of different uses is encouraged, to create variety and activity. See U.1.ii Mix.
iii. Housing mix
All schemes should include a mix of tenures and house-types including specialist housing, live/work and custom-build units where possible. See U.2 Housing Mix.
iv. Schools
Should be designed as part of the neighbourhood, integrating into the existing building line and block pattern. See U.3.i Schools.
v. Community facilities
Larger schemes should make provision for new community facilities and related amenity space. See U.3.ii Community facilities.
vi. Local services
All new housing should be within easy access of a range of local services including shops and health facilities. See U.3.iii Local services.
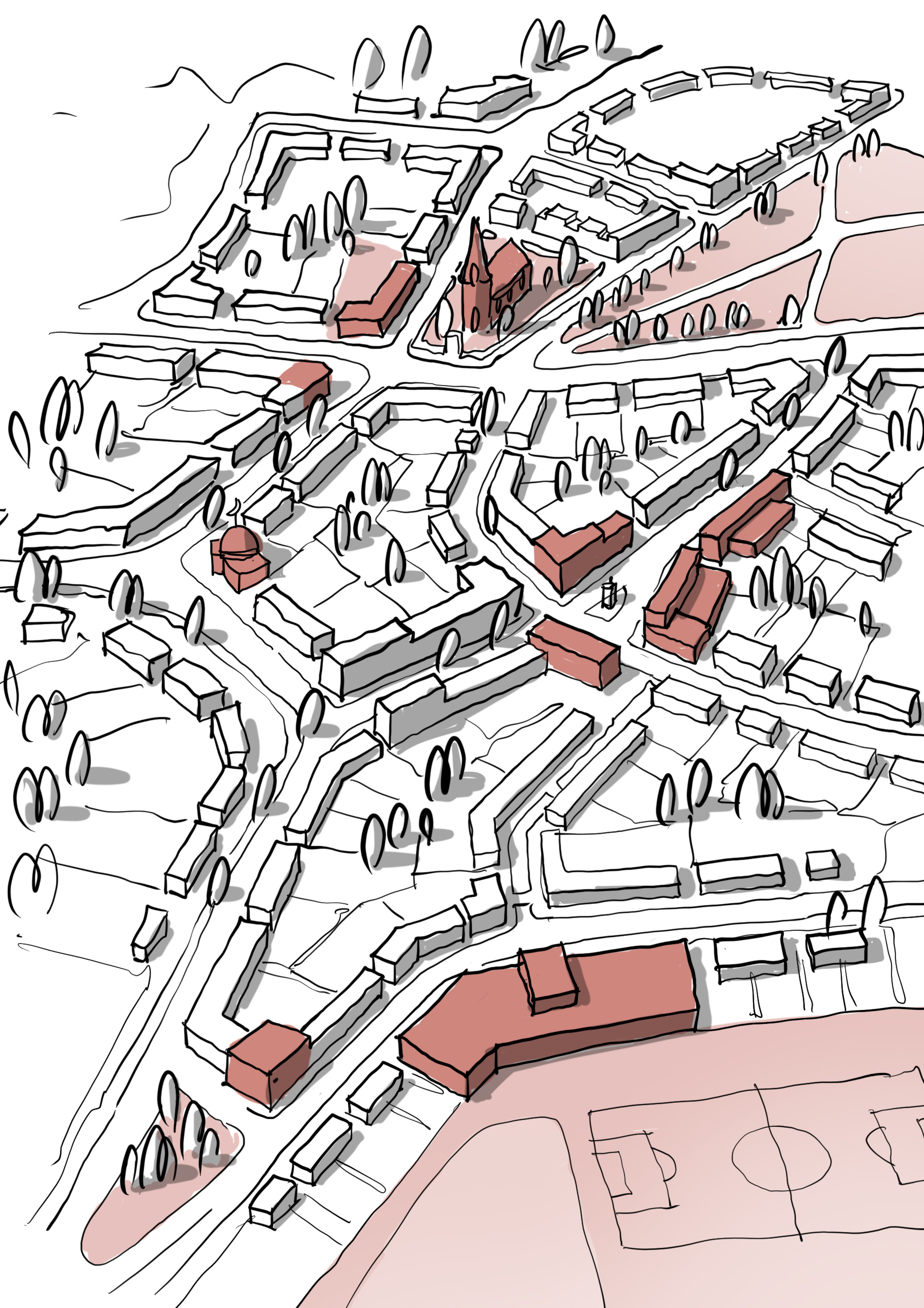 Figure 43. Facilities Extract: See U.3.ii for suggested facilities that should be accessible in all neighbourhoods.
Figure 43. Facilities Extract: See U.3.ii for suggested facilities that should be accessible in all neighbourhoods.
Standards relating to the design of homes and buildings are important and can be included in design policies in local plans or design codes that are adopted in local plans, with the detailed design of inter-related requirements resolved at project level. The following may be included (See Guidance notes code content: Homes and buildings for more information):
i. Space standards
Nationally described space standards may be included in codes. See H.1.i. Space Standards.
ii. Accessibility
Codes can identify accessibility standards as set out in Part M of the Building Regulations. See H.1.ii Accessibility.
iii. Lighting, aspect and privacy
All habitable rooms should receive adequate levels of daylight. Single aspect north-facing dwellings should be avoided. See H.2.i Lighting, aspect and privacy.
iv. Secured by design relating to the home
Codes may incorporate guidance on the security of the home in accordance with Part Q of the Building Regulations. See H.2.ii Security.
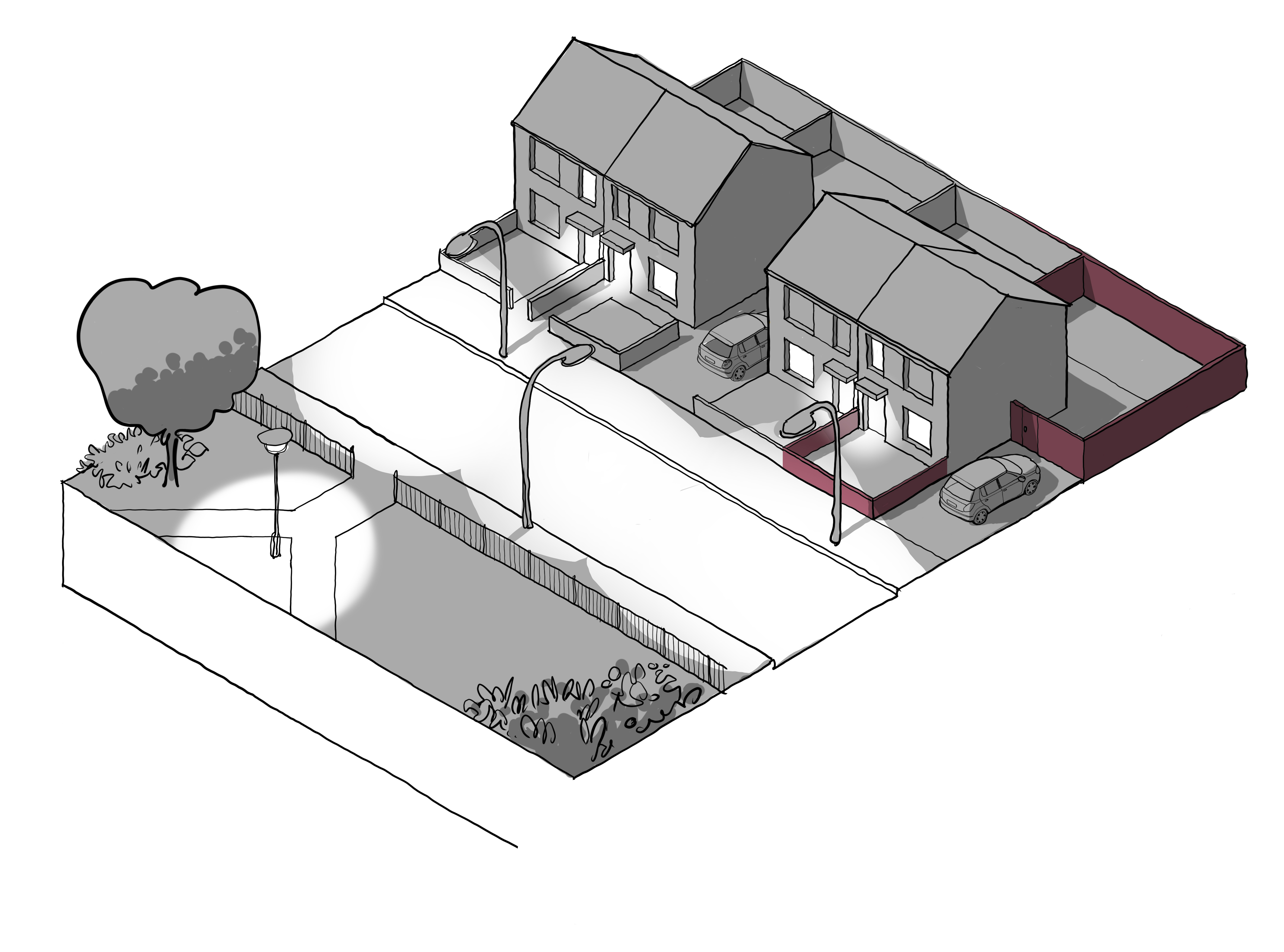 Figure 44. Security and the Home Extract. See H.2.ii for more guidance on security and the home.
Figure 44. Security and the Home Extract. See H.2.ii for more guidance on security and the home.
Standards relating to sustainability are important and can be incorporated into codes or covered in other policy, and the detail design of inter-related requirements resolved at project level. They might include the following (See Guidance Notes Code Content: Resources):
i. Energy efficiency standards
Local authorities can set policies in local plans or design codes that are adopted in local plans for higher energy efficiency standards for their area or specific development sites. See R.1.ii Energy Efficiency.
ii. Passive energy design
Development should be designed to optimise passive solar gain without risking overheating. Orientation should be optimised in as far as it does not contradict other approaches in this guide. See R.1.ii Energy Efficiency.
iii. Local low carbon, low energy networks
May be encouraged by codes. See R.1.iii Neighbourhood Energy Issues.
iv. Environmental standards
Codes may set standards for new development to meet relating to:
- Embodied energy/carbon.
- Whole life-cycle carbon.
- BREEAM Ratings and other best practice guidance.
- Modern Methods of Construction.
- Water usage.
v. Onsite renewable sources
The use of renewable energy sources should be maximised and a ‘fabric first’ approach where appropriate. See R.2 Sustainable construction.
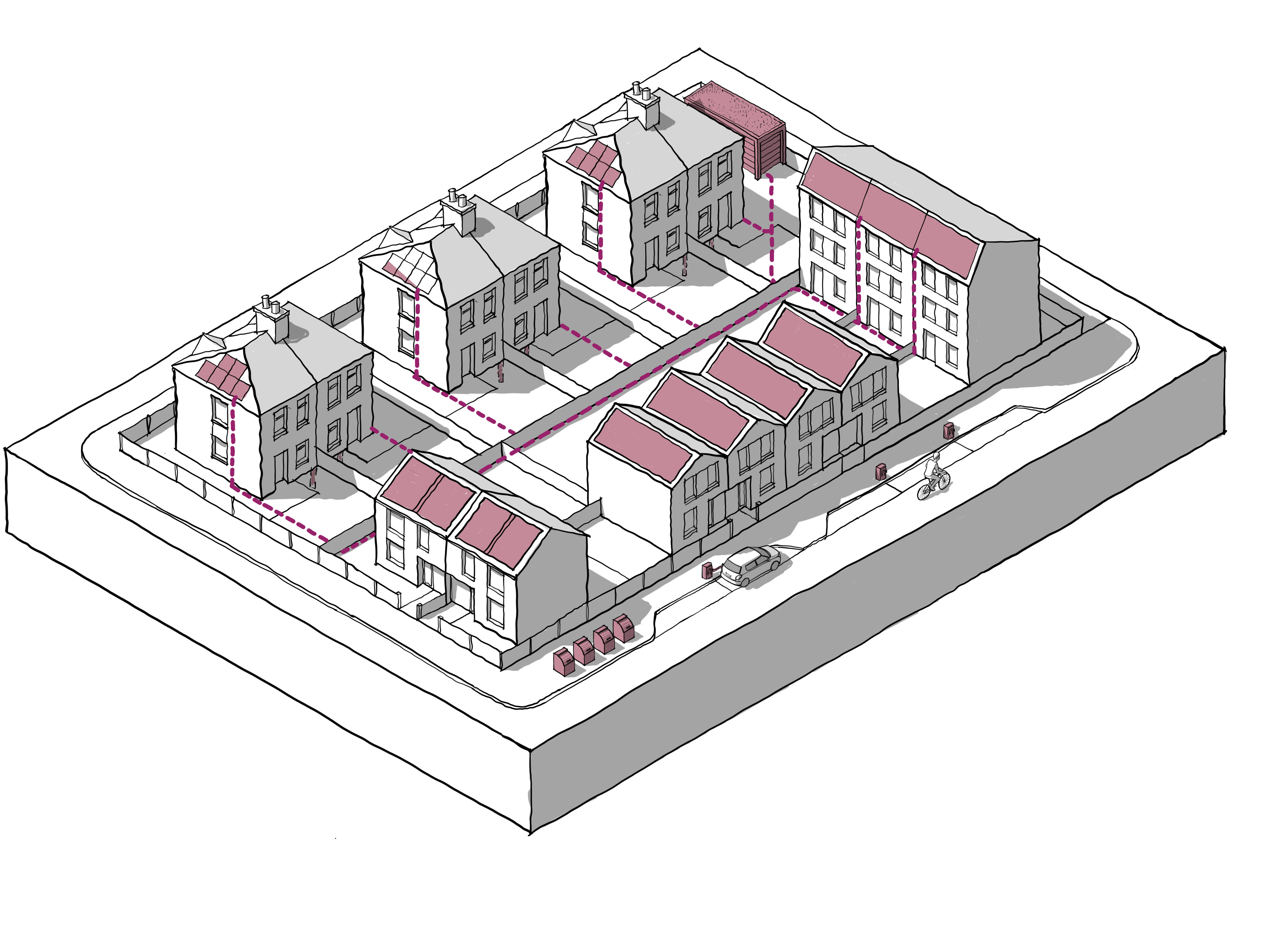 Figure 45. Low Energy Networks Extract. See R.1.iii for examples of low energy network tools.
Figure 45. Low Energy Networks Extract. See R.1.iii for examples of low energy network tools.
Lifespan relates to way schemes are managed and the way that residents are involved in design and management. These issues can be included in design codes and may include the following (See Guidance notes code content: Lifespan for more information):
i. Management plans
These set out the approach to adoption and management, including the potential for community management. They may be a requirement for schemes over a certain size. See L.1.i Management plan.
ii. Community participation
Codes may require that consultation take place on all schemes prior to the submission of a planning application. See L.1.ii Participation in Design.
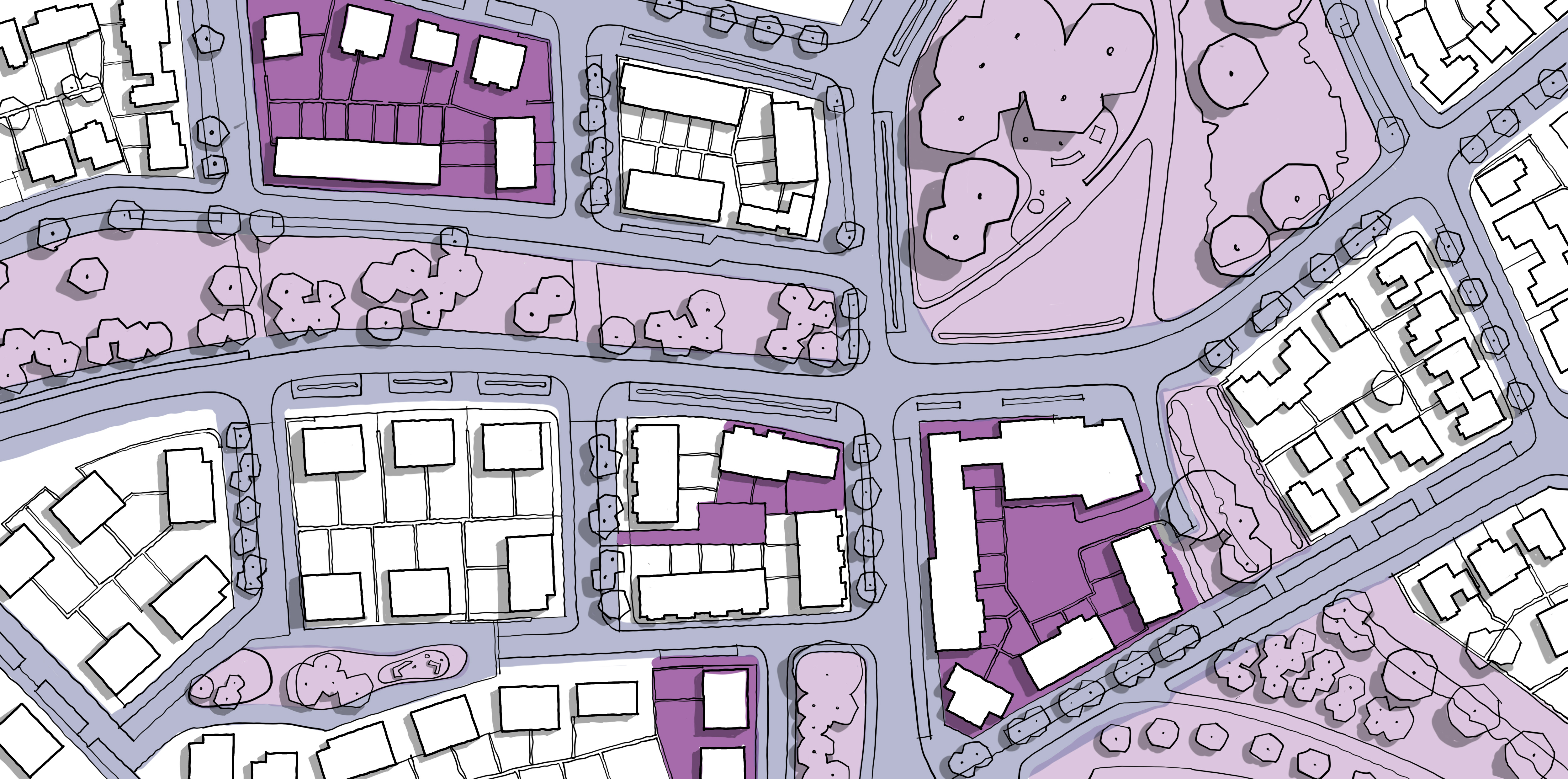 Figure 46. Management Plan Extract. See L.1.i for example management plan.
Figure 46. Management Plan Extract. See L.1.i for example management plan.